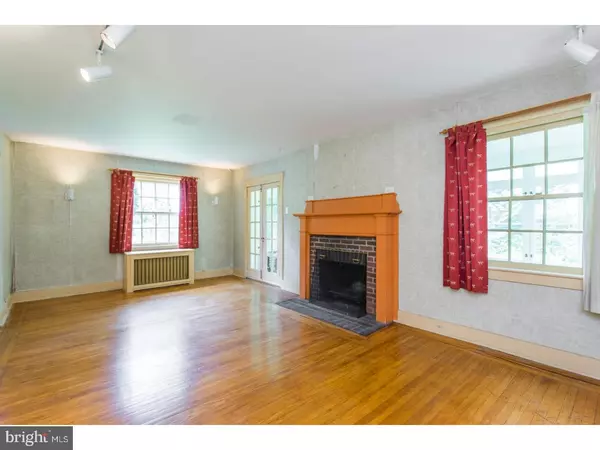$560,000
$585,000
4.3%For more information regarding the value of a property, please contact us for a free consultation.
5 Beds
4 Baths
2,292 SqFt
SOLD DATE : 07/25/2018
Key Details
Sold Price $560,000
Property Type Single Family Home
Sub Type Detached
Listing Status Sold
Purchase Type For Sale
Square Footage 2,292 sqft
Price per Sqft $244
Subdivision None Available
MLS Listing ID 1001769312
Sold Date 07/25/18
Style Colonial
Bedrooms 5
Full Baths 2
Half Baths 2
HOA Y/N N
Abv Grd Liv Area 2,292
Originating Board TREND
Year Built 1920
Annual Tax Amount $8,472
Tax Year 2018
Lot Size 8,300 Sqft
Acres 0.19
Lot Dimensions 70
Property Description
Conveniently sited a short walk away from both the R5 train line's Merion Station and Merion Elementary School, this photogenic stucco colonial is on the market for the first time in nearly a half-century! Located at the sleepy intersection of Calvert and Sycamore, the home offers buyers with vision the opportunity cosmetically to upgrade its 2,292 interior square feet of living space to their own 21st century taste. The unglamorous but critical job of removing all knob and tube wiring has just been completed by the current owners, who have also had termite damage to specific basement joists (identified in a home inspection several years ago) repaired by a structural carpenter. This diamond in the rough features a formal living room, formal dining room, huge and airy kitchen with skylights (from a renovation in 1987), sunroom, five bedrooms, two full baths, and two powder rooms. The yard is a nice size, with attractive beds of perennials.
Location
State PA
County Montgomery
Area Lower Merion Twp (10640)
Zoning R4
Rooms
Other Rooms Living Room, Dining Room, Primary Bedroom, Bedroom 2, Bedroom 3, Kitchen, Bedroom 1, Other
Basement Partial, Unfinished
Interior
Interior Features Primary Bath(s), Kitchen - Island, Skylight(s), Kitchen - Eat-In
Hot Water Natural Gas
Heating Gas, Hot Water, Radiator, Zoned
Cooling Wall Unit
Flooring Wood, Vinyl, Tile/Brick
Fireplaces Number 1
Equipment Cooktop, Oven - Wall, Oven - Self Cleaning, Dishwasher
Fireplace Y
Appliance Cooktop, Oven - Wall, Oven - Self Cleaning, Dishwasher
Heat Source Natural Gas
Laundry Basement
Exterior
Exterior Feature Deck(s)
Garage Spaces 4.0
Water Access N
Accessibility None
Porch Deck(s)
Total Parking Spaces 4
Garage Y
Building
Lot Description Level
Story 3+
Sewer Public Sewer
Water Public
Architectural Style Colonial
Level or Stories 3+
Additional Building Above Grade
New Construction N
Schools
School District Lower Merion
Others
Senior Community No
Tax ID 40-00-61244-006
Ownership Fee Simple
Read Less Info
Want to know what your home might be worth? Contact us for a FREE valuation!

Our team is ready to help you sell your home for the highest possible price ASAP

Bought with Kathleen M Hartnett • Duffy Real Estate-Narberth






