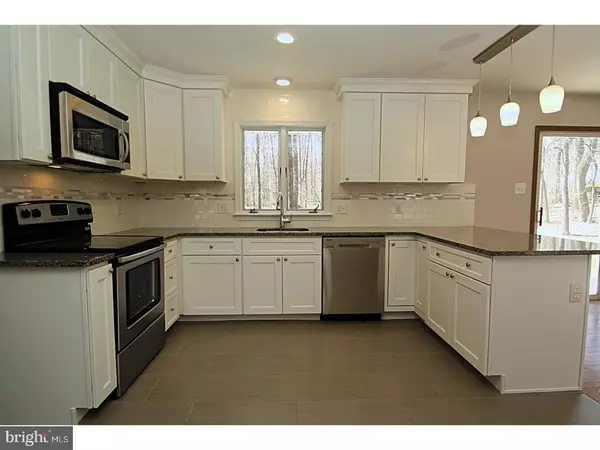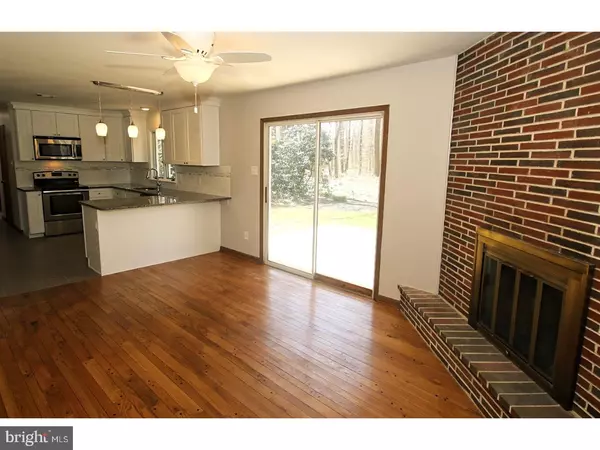$340,000
$349,900
2.8%For more information regarding the value of a property, please contact us for a free consultation.
3 Beds
3 Baths
2,475 SqFt
SOLD DATE : 07/24/2018
Key Details
Sold Price $340,000
Property Type Single Family Home
Sub Type Detached
Listing Status Sold
Purchase Type For Sale
Square Footage 2,475 sqft
Price per Sqft $137
Subdivision None Available
MLS Listing ID 1000426008
Sold Date 07/24/18
Style Ranch/Rambler
Bedrooms 3
Full Baths 2
Half Baths 1
HOA Y/N N
Abv Grd Liv Area 1,656
Originating Board TREND
Year Built 1969
Annual Tax Amount $5,504
Tax Year 2018
Lot Size 1.000 Acres
Acres 1.0
Property Description
Totally renovated brick ranch home on 1 acre. This home has 3 bedrooms, 2.1 baths, located near parks and trails, yet close to stores and shopping. The kitchen is amazing with stainless appliances, new cabinets with silent close doors, granite counters and subway tile back splash. Also an island with seating for 4. The master bedroom is equipped with a walk-in closet and a newly added master bath with ceramic floors, double vanity and over-sized shower with glass door. Two more bedrooms, a hall bath, dining/family room and a powder room are also on the main level. The basement in this home is fully finished with 4 rooms; Rec room with wood burning stove on a brick hearth and backdrop, snack bar, kitchen with stove and sink. Wood flooring throughout basement. To complete this home, the heater, electric and central A/C are all new and the landscaping is new in the front and back including the island in the center of the driveway. This home is truly a one of a kind and is well taken care of.
Location
State PA
County Chester
Area North Coventry Twp (10317)
Zoning FR1
Direction East
Rooms
Other Rooms Living Room, Primary Bedroom, Bedroom 2, Kitchen, Family Room, Bedroom 1, Other, Attic
Basement Partial, Fully Finished
Interior
Interior Features Primary Bath(s), Ceiling Fan(s), Wood Stove, Water Treat System, 2nd Kitchen, Kitchen - Eat-In
Hot Water Electric
Heating Gas
Cooling Central A/C
Flooring Wood, Fully Carpeted, Tile/Brick
Fireplaces Number 2
Fireplaces Type Brick
Equipment Oven - Self Cleaning, Dishwasher, Built-In Microwave
Fireplace Y
Window Features Energy Efficient
Appliance Oven - Self Cleaning, Dishwasher, Built-In Microwave
Heat Source Natural Gas
Laundry Main Floor
Exterior
Exterior Feature Patio(s)
Garage Inside Access, Garage Door Opener, Oversized
Garage Spaces 5.0
Utilities Available Cable TV
Waterfront N
Water Access N
Roof Type Pitched,Shingle
Accessibility None
Porch Patio(s)
Parking Type Driveway, Attached Garage, Other
Attached Garage 2
Total Parking Spaces 5
Garage Y
Building
Lot Description Level, Trees/Wooded
Story 1
Foundation Brick/Mortar
Sewer On Site Septic
Water Well
Architectural Style Ranch/Rambler
Level or Stories 1
Additional Building Above Grade, Below Grade
New Construction N
Schools
High Schools Owen J Roberts
School District Owen J Roberts
Others
Senior Community No
Tax ID 17-06 -0002.0300
Ownership Fee Simple
Read Less Info
Want to know what your home might be worth? Contact us for a FREE valuation!

Our team is ready to help you sell your home for the highest possible price ASAP

Bought with Kathleen M Lomonaco • Keller Williams Realty Group







