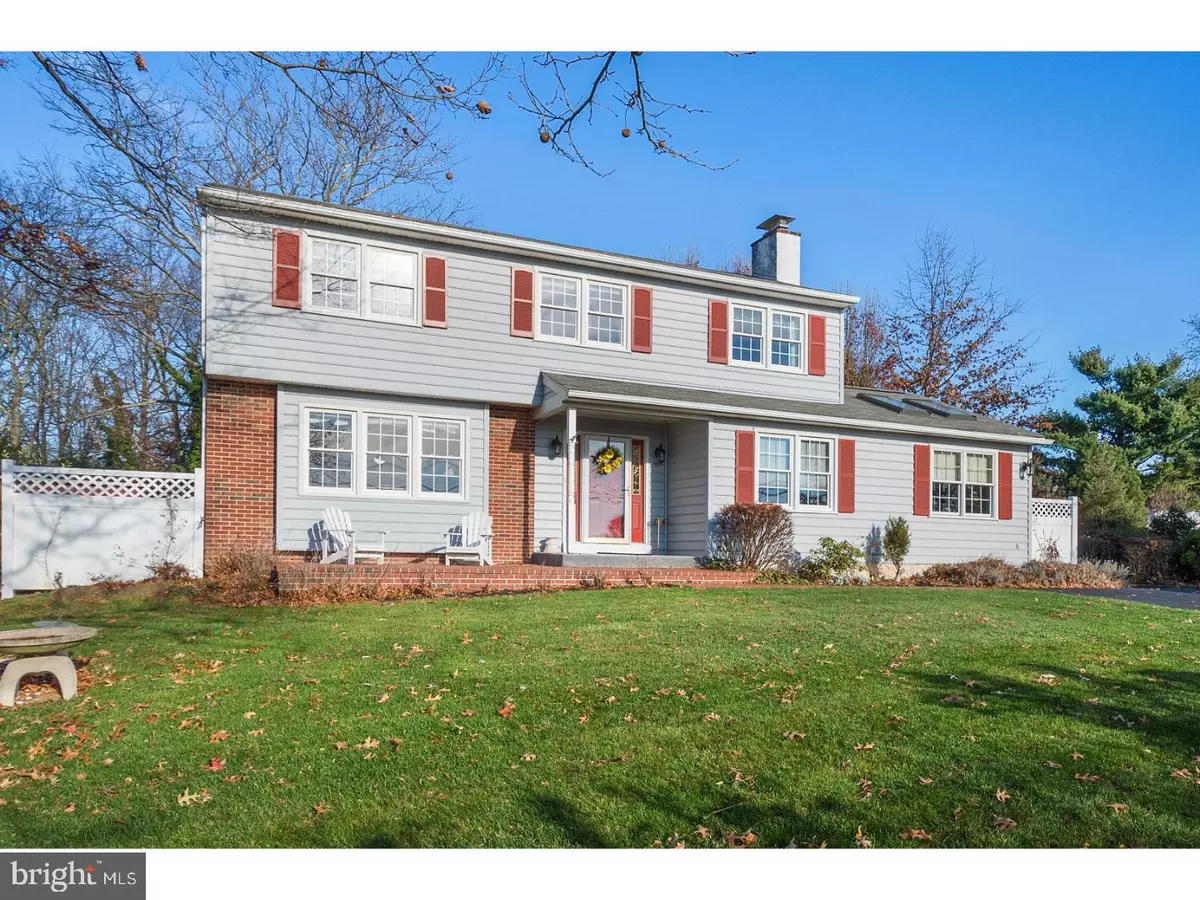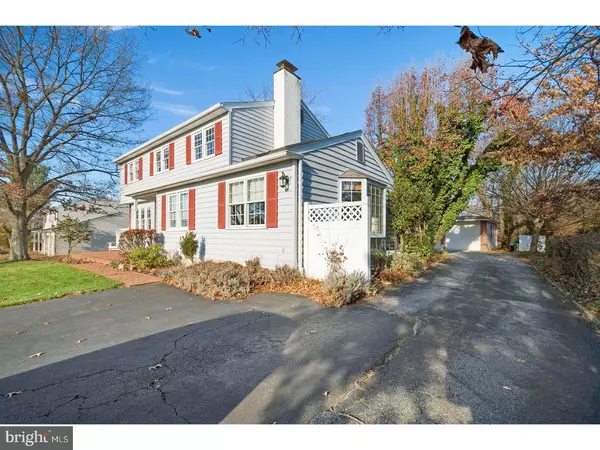$389,900
$389,900
For more information regarding the value of a property, please contact us for a free consultation.
4 Beds
3 Baths
2,197 SqFt
SOLD DATE : 07/20/2018
Key Details
Sold Price $389,900
Property Type Single Family Home
Sub Type Detached
Listing Status Sold
Purchase Type For Sale
Square Footage 2,197 sqft
Price per Sqft $177
Subdivision Penn Brooke
MLS Listing ID 1004419497
Sold Date 07/20/18
Style Colonial
Bedrooms 4
Full Baths 2
Half Baths 1
HOA Y/N N
Abv Grd Liv Area 2,197
Originating Board TREND
Year Built 1968
Annual Tax Amount $5,170
Tax Year 2018
Lot Size 0.344 Acres
Acres 0.34
Lot Dimensions 100
Property Description
Move right in! This well maintained and updated Upper Gwynnedd home sits right next to Gwynn-Nor Elementary School. Come up the brick walk to your covered front porch to enter the foyer with hardwood flooring. Warm, neutral paint and hardwood floors throughout much of the first floor make this home a clean slate for you to make it your own! Work from home in the spacious study to the right with a wood burning fireplace. Entertain to the left in the large formal living room with a triple window opening and continues to the formal dining room with bay window and Williamsburg pewter finish chandelier. The kitchen has been thoughtfully laid out to maximize space and the center island with breakfast bar becomes the focal point. Quartz countertops, dishwasher, microwave, disposal, refrigerator, recessed lighting, a desk area, two atrium casement windows and a built in china closet make this a chef's dream! Continue into the rear foyer which has doorway to study, washer-dryer area, powder room and outside entrance. Adjoining this area is a sizable family room with a lovely bay window, sliding glass doors and skylights for great natural light, neutral carpet and built in entertainment center. The second floor houses a generous master suite complete with two walk in closets and updated master bath. The second, third and fourth bedrooms all have hardwood floors, ceiling fans and ample closet space. The hall bath is good size with ceramic tile floor and tub surround. The lower level offers two areas, one completely unfinished (includes storage shelves), and the other, partially finished with ping pong table included. There is a large patio plus koi pond and well designed brick front two car garage complete with garage door opener and cupula. The lovely paver driveway could also be used as a large patio. Convenient to shopping, services, major roads... this home is not to be missed!!
Location
State PA
County Montgomery
Area Upper Gwynedd Twp (10656)
Zoning R2
Rooms
Other Rooms Living Room, Dining Room, Primary Bedroom, Bedroom 2, Bedroom 3, Kitchen, Family Room, Bedroom 1, Other, Attic
Basement Full
Interior
Interior Features Kitchen - Island, Skylight(s), Ceiling Fan(s), Dining Area
Hot Water Oil
Heating Oil, Hot Water
Cooling Central A/C
Flooring Wood, Fully Carpeted, Tile/Brick
Fireplaces Number 1
Equipment Oven - Self Cleaning, Dishwasher, Disposal, Built-In Microwave
Fireplace Y
Window Features Bay/Bow
Appliance Oven - Self Cleaning, Dishwasher, Disposal, Built-In Microwave
Heat Source Oil
Laundry Main Floor
Exterior
Garage Garage Door Opener
Garage Spaces 2.0
Fence Other
Utilities Available Cable TV
Waterfront N
Water Access N
Accessibility None
Parking Type Driveway, Detached Garage, Other
Total Parking Spaces 2
Garage Y
Building
Lot Description Level, Front Yard, Rear Yard, SideYard(s)
Story 2
Sewer Public Sewer
Water Public
Architectural Style Colonial
Level or Stories 2
Additional Building Above Grade
Structure Type Cathedral Ceilings
New Construction N
Schools
Elementary Schools Gwyn-Nor
Middle Schools Pennbrook
High Schools North Penn Senior
School District North Penn
Others
Senior Community No
Tax ID 56-00-03691-006
Ownership Fee Simple
Acceptable Financing Conventional, VA, FHA 203(k)
Listing Terms Conventional, VA, FHA 203(k)
Financing Conventional,VA,FHA 203(k)
Read Less Info
Want to know what your home might be worth? Contact us for a FREE valuation!

Our team is ready to help you sell your home for the highest possible price ASAP

Bought with Michael J Haley • The Davidson Group







