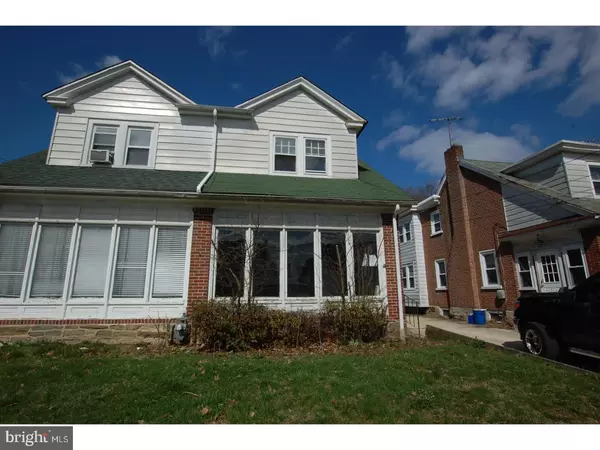$44,000
$35,500
23.9%For more information regarding the value of a property, please contact us for a free consultation.
3 Beds
1 Bath
1,556 SqFt
SOLD DATE : 07/20/2018
Key Details
Sold Price $44,000
Property Type Single Family Home
Sub Type Twin/Semi-Detached
Listing Status Sold
Purchase Type For Sale
Square Footage 1,556 sqft
Price per Sqft $28
Subdivision Chester Hts
MLS Listing ID 1000417444
Sold Date 07/20/18
Style Colonial
Bedrooms 3
Full Baths 1
HOA Y/N N
Abv Grd Liv Area 1,556
Originating Board TREND
Year Built 1950
Annual Tax Amount $2,297
Tax Year 2018
Lot Size 2,309 Sqft
Acres 0.05
Lot Dimensions 26X113
Property Description
Great starter home or reno project. Spacious twin located in a residential setting. Large open living room with brick fireplace and spacious dining room. Three bedrooms in conventional layout and full bath on second floor. Some repairs and improvements needed to restore this house into a home but well worth the investment for owner occupant or investor. Schedule your showing now!. This is a Department of Housing and Urban Development property (Case# 441-718962). Home is being sold AS IS. All properties sold "As-Is" without any guarantee or warranty. The utilities are off so please use caution. . All property information including "property condition report" are available on the HUD web site. If the plumbing failed the pressure test, the water cannot be turned on for inspections. Municipalities requiring Use & Occupancy inspections are at purchaser's expense. Financed offers need to close within 45 days, cash offers within 30 days. Equal Housing Opportunity Property. Property is Insurable with Escrow (IE) final escrow amount subject to lender determination.
Location
State PA
County Delaware
Area City Of Chester (10449)
Zoning RES
Rooms
Other Rooms Living Room, Dining Room, Primary Bedroom, Bedroom 2, Kitchen, Bedroom 1, Attic
Basement Full, Unfinished
Interior
Hot Water Natural Gas
Heating Gas, Hot Water
Cooling None
Flooring Wood, Fully Carpeted
Fireplaces Number 1
Fireplaces Type Brick
Fireplace Y
Heat Source Natural Gas
Laundry Basement
Exterior
Garage Spaces 1.0
Waterfront N
Water Access N
Roof Type Pitched,Shingle
Accessibility None
Parking Type Driveway
Total Parking Spaces 1
Garage N
Building
Lot Description Rear Yard
Story 2
Sewer Public Sewer
Water Public
Architectural Style Colonial
Level or Stories 2
Additional Building Above Grade
New Construction N
Schools
School District Chester-Upland
Others
Senior Community No
Tax ID 49-01-02374-00
Ownership Fee Simple
Acceptable Financing FHA 203(k)
Listing Terms FHA 203(k)
Financing FHA 203(k)
Special Listing Condition REO (Real Estate Owned)
Read Less Info
Want to know what your home might be worth? Contact us for a FREE valuation!

Our team is ready to help you sell your home for the highest possible price ASAP

Bought with Adesola A Coker • RE/MAX Associates-Hockessin







