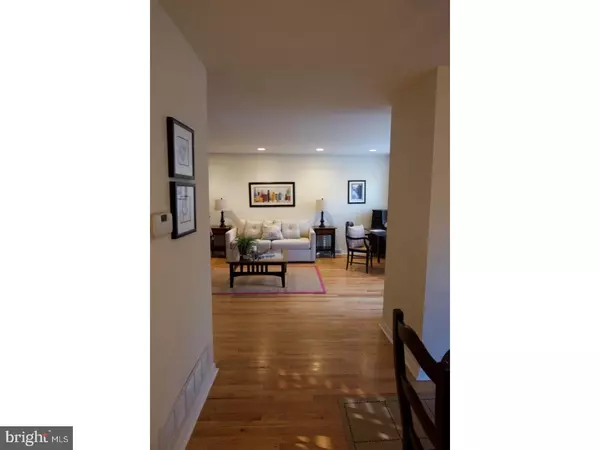$249,397
$249,900
0.2%For more information regarding the value of a property, please contact us for a free consultation.
2 Beds
2 Baths
1,196 SqFt
SOLD DATE : 07/18/2018
Key Details
Sold Price $249,397
Property Type Townhouse
Sub Type Interior Row/Townhouse
Listing Status Sold
Purchase Type For Sale
Square Footage 1,196 sqft
Price per Sqft $208
Subdivision Centennial Village
MLS Listing ID 1004942649
Sold Date 07/18/18
Style Colonial
Bedrooms 2
Full Baths 1
Half Baths 1
HOA Fees $202/mo
HOA Y/N N
Abv Grd Liv Area 1,196
Originating Board TREND
Year Built 1971
Annual Tax Amount $3,864
Tax Year 2018
Lot Size 1,196 Sqft
Acres 0.03
Lot Dimensions 00X00
Property Description
Walk right in! Whether you are starting out or starting over this newly upgraded, move in ready 2 story townhouse makes it easy, comfortable, and convenient! The ease begins on the first floor with an upgraded kitchen that includes NEW granite counters, NEW tiled backsplash, electric range/SCO, NEW microwave, NEW Refrigerator, NEW sink and faucet; Powder room has NEW tiled floor, vanity,& Kohler fixtures; living and dining rooms with hardwood flooring; On the second floor enjoy the comfort of a main bedroom with walk in fitted and hanging closets; Newly tiled hall bath has NEW granite topped vanity, NEW bathtub/shower, NEW Kohler fixtures; Second bedroom with built in cabinetry for extra storage. Hardwood flooring in both bedrooms and hallway. Finished lower level has a carpeted room a with sliding screen, suitable for den , office, or guest room; laundry room with washer & dryer and a NEW laundry tub, storage, utilities. 2 assigned outdoor parking spaces and more! Monthly fee includes water, sewer, trash & snow removal, maintenance & insurance on common areas. Close proximity to shopping at Suburban Square, Trader Joe's, Ardmore shopping district, Wawa, and Septa Regional Rail! Start packing!
Location
State PA
County Montgomery
Area Lower Merion Twp (10640)
Zoning R7
Rooms
Other Rooms Living Room, Dining Room, Primary Bedroom, Kitchen, Bedroom 1, Other
Basement Full
Interior
Interior Features Ceiling Fan(s), Breakfast Area
Hot Water Electric
Heating Electric
Cooling Central A/C
Equipment Built-In Range, Oven - Self Cleaning, Dishwasher, Disposal, Built-In Microwave
Fireplace N
Window Features Replacement
Appliance Built-In Range, Oven - Self Cleaning, Dishwasher, Disposal, Built-In Microwave
Heat Source Electric
Laundry Lower Floor
Exterior
Utilities Available Cable TV
Water Access N
Accessibility None
Garage N
Building
Story 2
Sewer Public Sewer
Water Public
Architectural Style Colonial
Level or Stories 2
Additional Building Above Grade
New Construction N
Schools
Elementary Schools Penn Valley
Middle Schools Welsh Valley
School District Lower Merion
Others
Pets Allowed Y
HOA Fee Include Common Area Maintenance,Ext Bldg Maint,Lawn Maintenance,Snow Removal,Trash,Water,Sewer
Senior Community No
Tax ID 40-00-38448-005
Ownership Condominium
Acceptable Financing Conventional
Listing Terms Conventional
Financing Conventional
Pets Allowed Case by Case Basis
Read Less Info
Want to know what your home might be worth? Contact us for a FREE valuation!

Our team is ready to help you sell your home for the highest possible price ASAP

Bought with Philip Winicov • RE/MAX Executive Realty






