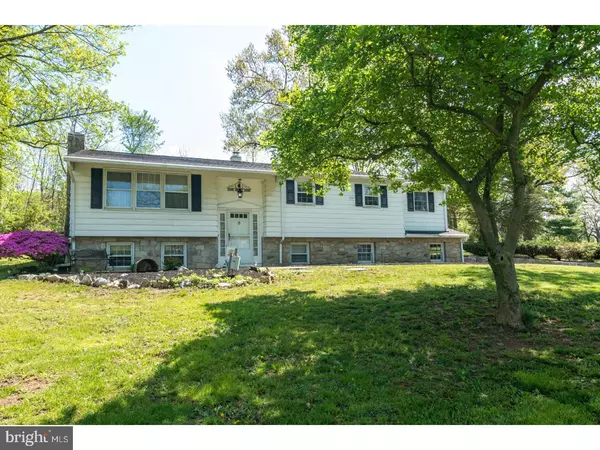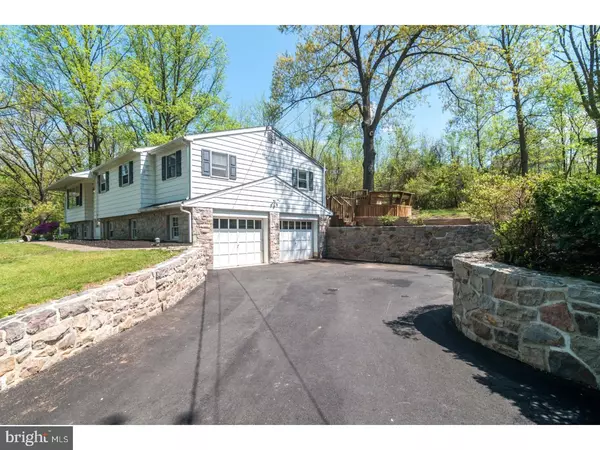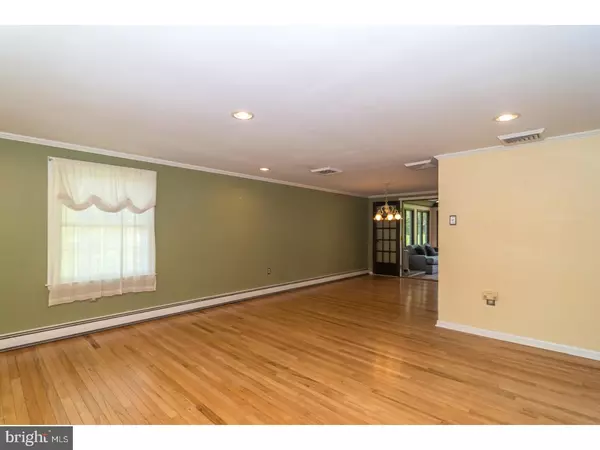$255,000
$264,900
3.7%For more information regarding the value of a property, please contact us for a free consultation.
4 Beds
3 Baths
2,342 SqFt
SOLD DATE : 07/17/2018
Key Details
Sold Price $255,000
Property Type Single Family Home
Sub Type Detached
Listing Status Sold
Purchase Type For Sale
Square Footage 2,342 sqft
Price per Sqft $108
Subdivision None Available
MLS Listing ID 1000867394
Sold Date 07/17/18
Style Traditional,Bi-level
Bedrooms 4
Full Baths 2
Half Baths 1
HOA Y/N N
Abv Grd Liv Area 2,342
Originating Board TREND
Year Built 1950
Annual Tax Amount $6,130
Tax Year 2018
Lot Size 0.643 Acres
Acres 0.64
Lot Dimensions 200
Property Description
As you pull up to this lovely home, you'll appreciate the cul-de-sac location, mature trees, stone walls flanking the expanded & newly paved drive, and spacious yard & deck for outdoor enjoyment. This well built bi-level traditional style home is larger than most due to a family room addition off the back of the house. Enter the foyer and step up to the bright main level w/ a large living room and dining room both with hardwood flooring & crown molding. You'll appreciate both the natural light from the triple front window & recessed lighting. The kitchen is functional & open to dining room. Cherry cabinets, stainless appliances, built in microwave, dishwasher, double sink, and window open to family room. French doors lead from dining room to the expansive family/sun room addition. Exposed beams & walls of windows give you a feel of being outdoors while staying comfortable in any weather. Propane stove will keep you comfy. Easily access the huge deck and backyard from the family room. Also on main level are 3 bedrooms and 2 full baths. Master boasts a newly updated bathroom with big jacuzzi tub & shower w/ tile surround, tile floor, corian vanity, & lighting/fan. Bedroom has plenty of recessed lighting, newer carpeting, baseboard/crown molding, and access to the deck. Imagine stepping right out of bed and onto the deck for your morning coffee on a beautiful spring day! 2nd Bedroom is like a double bedroom w/ hardwood & carpet, lots of windows, recessed lighting, closet organizer. 3rd bedroom is very comfortable w/ closet, window, carpeting (hardwood under). Hall bath w/ tub/shower combo. Lower level boasts another large family room area with a pretty stone fireplace and newly finished half bath. Lots of potential uses - TV, exercise, crafts, etc. Room laundry area w/ appliances included & laundry tub. An office w/ built in desk, closet, and window is also located on lower level - this room could easily be used as a bedroom as needed. 2 car garage and utility room. The yard is very usable and backs to nature - beautiful trees & flowering bushes - the deck is an entertainer's dream! End of cul-de-sac gives a private setting. Driveway paved in 2017, New Roof in 2016, Master Bedroom/Bath remodel in about 2016, AC about 6 years old. Must see this home!
Location
State PA
County Montgomery
Area Lower Pottsgrove Twp (10642)
Zoning R1
Rooms
Other Rooms Living Room, Dining Room, Primary Bedroom, Bedroom 2, Bedroom 3, Kitchen, Family Room, Bedroom 1, Laundry, Other
Basement Full, Fully Finished
Interior
Interior Features Primary Bath(s), Kitchen - Eat-In
Hot Water Electric
Heating Oil, Hot Water, Baseboard
Cooling Central A/C
Flooring Wood, Fully Carpeted
Fireplaces Number 1
Fireplaces Type Stone
Equipment Oven - Double, Oven - Self Cleaning, Dishwasher, Built-In Microwave
Fireplace Y
Appliance Oven - Double, Oven - Self Cleaning, Dishwasher, Built-In Microwave
Heat Source Oil
Laundry Lower Floor
Exterior
Exterior Feature Deck(s)
Garage Spaces 5.0
Utilities Available Cable TV
Waterfront N
Water Access N
Roof Type Pitched,Shingle
Accessibility None
Porch Deck(s)
Parking Type Driveway, Attached Garage
Attached Garage 2
Total Parking Spaces 5
Garage Y
Building
Lot Description Cul-de-sac, Level, Sloping
Sewer On Site Septic
Water Well
Architectural Style Traditional, Bi-level
Additional Building Above Grade
Structure Type Cathedral Ceilings
New Construction N
Schools
Middle Schools Pottsgrove
High Schools Pottsgrove Senior
School District Pottsgrove
Others
Senior Community No
Tax ID 42-00-02497-008
Ownership Fee Simple
Acceptable Financing Conventional, VA, FHA 203(b)
Listing Terms Conventional, VA, FHA 203(b)
Financing Conventional,VA,FHA 203(b)
Read Less Info
Want to know what your home might be worth? Contact us for a FREE valuation!

Our team is ready to help you sell your home for the highest possible price ASAP

Bought with Erin Gambeski • Long & Foster Real Estate, Inc.







