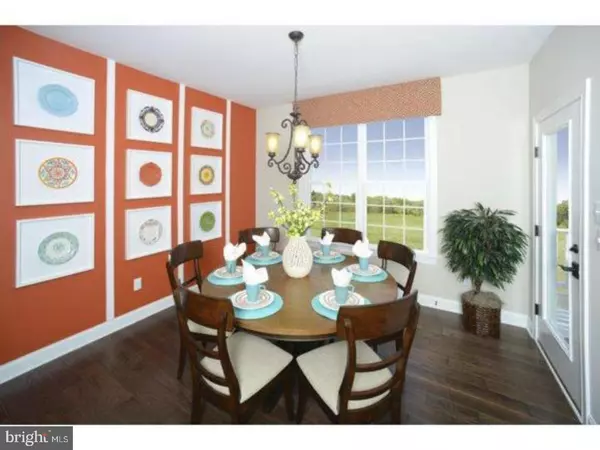$635,000
$650,000
2.3%For more information regarding the value of a property, please contact us for a free consultation.
4 Beds
3 Baths
3,603 SqFt
SOLD DATE : 05/08/2017
Key Details
Sold Price $635,000
Property Type Single Family Home
Sub Type Detached
Listing Status Sold
Purchase Type For Sale
Square Footage 3,603 sqft
Price per Sqft $176
Subdivision Deer Hollow
MLS Listing ID 1000457933
Sold Date 05/08/17
Style Traditional
Bedrooms 4
Full Baths 2
Half Baths 1
HOA Fees $199/mo
HOA Y/N Y
Abv Grd Liv Area 3,603
Originating Board TREND
Year Built 2016
Tax Year 2016
Lot Size 8,532 Sqft
Acres 0.2
Lot Dimensions 84
Property Description
Gorgeous home that backs to trees and has a CREEK! When complete this home will look like a builder's model with elegant finishes, trim and well-though-out space you are going to love using for the years to come. The large gourmet kitchen features stylish cream furniture-grade cabinets,sleek desert brown granite and eye catching backsplash. Our signature convenience package includes trash/recycling pull outs, special shelving, cushion close and multiple other perks. The kitchen is open to the great room that features a statement fireplace accented with Bucks County stone. The first floor also includes a private study, storage and a 3 car garage. Upstairs are 4 bedrooms with great closet space, an open loft area and a laundry room with space for storage. The posh master suit is a stunner with a coffered ceiling, huge closet and a spa-like bath - sunken tub, walk-in shower, linen closet and granite tops. This home will be ready this February and comes with a comprehensive warranty and all of the benefits of buying new construction. Plus, the HOA takes care of your lawn and snow removal so you can enjoy your free time. *Pictures are of a decorated model, meant as an example of layout and finishes.
Location
State PA
County Montgomery
Area Whitpain Twp (10666)
Zoning RES
Rooms
Other Rooms Living Room, Dining Room, Primary Bedroom, Bedroom 2, Bedroom 3, Kitchen, Family Room, Breakfast Room, Bedroom 1, Loft, Other
Basement Full
Interior
Interior Features Dining Area
Hot Water Natural Gas
Cooling Central A/C
Fireplaces Number 1
Fireplace Y
Heat Source Natural Gas
Laundry Upper Floor
Exterior
Garage Spaces 3.0
Water Access N
Accessibility None
Total Parking Spaces 3
Garage N
Building
Story 2
Sewer Public Sewer
Water Public
Architectural Style Traditional
Level or Stories 2
Additional Building Above Grade
New Construction Y
Schools
Elementary Schools Stony Creek
Middle Schools Wissahickon
High Schools Wissahickon Senior
School District Wissahickon
Others
HOA Fee Include Common Area Maintenance,Lawn Maintenance,Snow Removal
Senior Community No
Tax ID 66-00-04877-036
Ownership Fee Simple
Acceptable Financing Conventional, VA, FHA 203(b)
Listing Terms Conventional, VA, FHA 203(b)
Financing Conventional,VA,FHA 203(b)
Read Less Info
Want to know what your home might be worth? Contact us for a FREE valuation!

Our team is ready to help you sell your home for the highest possible price ASAP

Bought with Dana Romano • Orleans Real Estate PA INC






