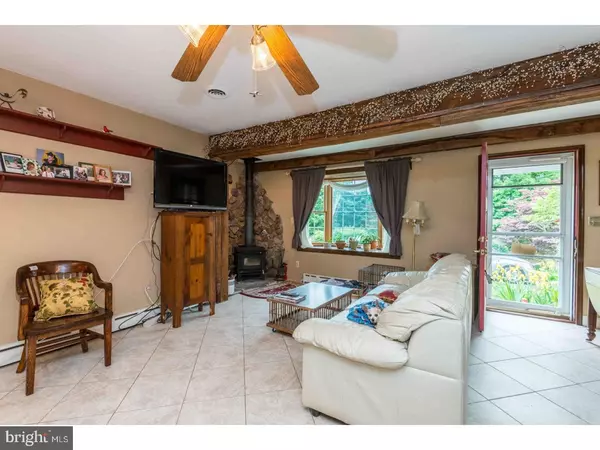$185,000
$185,000
For more information regarding the value of a property, please contact us for a free consultation.
3 Beds
1 Bath
1,020 SqFt
SOLD DATE : 07/12/2018
Key Details
Sold Price $185,000
Property Type Single Family Home
Sub Type Detached
Listing Status Sold
Purchase Type For Sale
Square Footage 1,020 sqft
Price per Sqft $181
Subdivision None Available
MLS Listing ID 1001637792
Sold Date 07/12/18
Style Ranch/Rambler
Bedrooms 3
Full Baths 1
HOA Y/N N
Abv Grd Liv Area 1,020
Originating Board TREND
Year Built 1950
Annual Tax Amount $2,998
Tax Year 2018
Lot Size 0.410 Acres
Acres 0.41
Property Description
Brick ranch home in Oley on .40 acre lot. Beautiful hardwood floors in the hallway and bedrooms. The living room was extended a few years ago and there is a wood burning stove accented by a recessed light and a partial stone wall on 2 sides. Wait until winter when you can enjoy the crackling fire and the warmth it brings. The kitchen has been remodeled with gorgeous cabinetry, granite countertops, and a tile floor. The 2 bedrooms on the main level have generous sized closets. The bathroom has a tub/shower with a large large skylight. Relax in the tub and enjoy the stars at night. The basement is partially finished with a family room and an additional room currently serving as a 3rd bedroom. There is an attached one car garage and plenty of parking in the driveway. The backyard is a fine place to relax-either on the deck, patio or in the above ground pool. Lots of perennial flowers and landscaping make this another wonderful place to relax. Everyone will want to come to your house for picnics! The yard is fenced. An addition was put on the rear of the home where the present owner had a pet grooming business. That room could be altered to be a 1st floor family room, craft room, or bedroom. There is an oil hot water heater and central air. What more could you ask for? See this house soon!
Location
State PA
County Berks
Area Oley Twp (10267)
Zoning RES
Rooms
Other Rooms Living Room, Primary Bedroom, Bedroom 2, Kitchen, Family Room, Bedroom 1, Attic
Basement Full
Interior
Interior Features Butlers Pantry, Skylight(s), Ceiling Fan(s), Wood Stove, Water Treat System, Kitchen - Eat-In
Hot Water Electric
Heating Oil, Hot Water, Baseboard
Cooling Central A/C
Flooring Wood, Fully Carpeted, Tile/Brick
Fireplaces Number 1
Equipment Built-In Range, Oven - Self Cleaning
Fireplace Y
Window Features Bay/Bow
Appliance Built-In Range, Oven - Self Cleaning
Heat Source Oil
Laundry Main Floor
Exterior
Exterior Feature Deck(s)
Parking Features Garage Door Opener
Garage Spaces 4.0
Pool Above Ground
Utilities Available Cable TV
Water Access N
Roof Type Pitched,Shingle
Accessibility None
Porch Deck(s)
Attached Garage 1
Total Parking Spaces 4
Garage Y
Building
Story 1
Foundation Brick/Mortar
Sewer Public Sewer
Water Public
Architectural Style Ranch/Rambler
Level or Stories 1
Additional Building Above Grade
New Construction N
Schools
High Schools Oley Valley Senior
School District Oley Valley
Others
Senior Community No
Tax ID 67-5349-19-51-1655
Ownership Fee Simple
Acceptable Financing Conventional, VA, FHA 203(b)
Listing Terms Conventional, VA, FHA 203(b)
Financing Conventional,VA,FHA 203(b)
Read Less Info
Want to know what your home might be worth? Contact us for a FREE valuation!

Our team is ready to help you sell your home for the highest possible price ASAP

Bought with Christopher Strain • RE/MAX Of Reading






