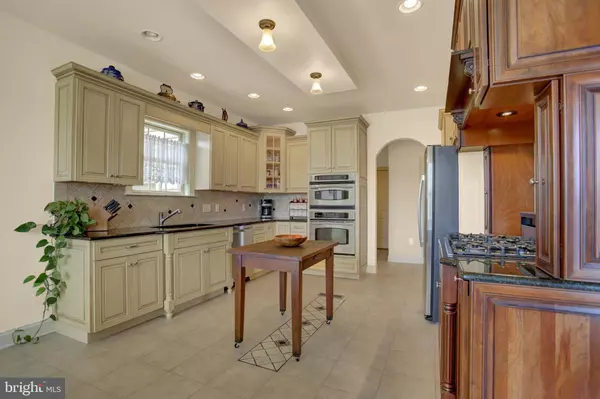$440,900
$439,900
0.2%For more information regarding the value of a property, please contact us for a free consultation.
5 Beds
3 Baths
3,229 SqFt
SOLD DATE : 07/10/2018
Key Details
Sold Price $440,900
Property Type Single Family Home
Sub Type Detached
Listing Status Sold
Purchase Type For Sale
Square Footage 3,229 sqft
Price per Sqft $136
Subdivision Walnut Point
MLS Listing ID 1000343214
Sold Date 07/10/18
Style Traditional
Bedrooms 5
Full Baths 2
Half Baths 1
HOA Fees $14/ann
HOA Y/N Y
Abv Grd Liv Area 3,229
Originating Board BRIGHT
Year Built 2005
Annual Tax Amount $5,118
Tax Year 2017
Lot Size 0.400 Acres
Acres 0.4
Property Description
WALNUT POINT AT ITS BEST! Remarkable Custom Built 2 Story 5 BR, 2.5 BA Home Situated on a Cul-de-Sac with Upgrades & Features Galore Including First Floor Master, First Floor Laundry, Brazilian Hardwood Floors, Vaulted Ceilings, Plantation Shutters, & Natural Gas Stone Fireplace. Kitchen Features Custom Cabinets, Breakfast Island, Ceramic Floors, Granite Counters, Stainless Steel Appliances Including Advantium Range & Convection Wall Oven. Formal Dining Rm Boasts Lighted Tray Ceiling Across the Foyer from the Study. Relax on the Trax Deck & Stay out of the Sun with the Retractable Awning While Enjoying the Beautiful Landscaping. Oversized 3 Car Garage with Additional Bay off the Back Yard Leaves Plenty of Space for Storage. No Matter How You Look at it This is HOME!
Location
State PA
County Cumberland
Area Silver Spring Twp (14438)
Zoning RESIDENTIAL
Rooms
Other Rooms Primary Bedroom, Bedroom 2, Bedroom 3, Bedroom 4, Bedroom 5, Basement, Bathroom 2, Full Bath, Half Bath
Basement Full, Poured Concrete, Interior Access
Main Level Bedrooms 1
Interior
Interior Features Dining Area, Kitchen - Eat-In, Formal/Separate Dining Room
Heating Forced Air, Zoned
Cooling Ceiling Fan(s), Central A/C
Flooring Hardwood, Ceramic Tile, Carpet
Fireplaces Number 1
Fireplaces Type Gas/Propane
Equipment Dishwasher, Disposal, Dryer, Washer, Refrigerator, Oven - Wall, Built-In Microwave, Built-In Range, Stainless Steel Appliances, Exhaust Fan
Fireplace Y
Appliance Dishwasher, Disposal, Dryer, Washer, Refrigerator, Oven - Wall, Built-In Microwave, Built-In Range, Stainless Steel Appliances, Exhaust Fan
Heat Source Natural Gas
Laundry Main Floor
Exterior
Exterior Feature Deck(s), Porch(es)
Garage Garage - Side Entry, Garage Door Opener, Additional Storage Area, Inside Access, Oversized
Garage Spaces 3.0
Utilities Available Cable TV Available
Waterfront N
Water Access N
Roof Type Asphalt,Fiberglass
Accessibility None
Porch Deck(s), Porch(es)
Parking Type Attached Garage, Driveway, Off Street
Attached Garage 3
Total Parking Spaces 3
Garage Y
Building
Lot Description Cul-de-sac, Front Yard, Landscaping, Rear Yard
Story 3
Sewer Public Sewer
Water Public
Architectural Style Traditional
Level or Stories 2
Additional Building Above Grade, Below Grade
Structure Type Tray Ceilings,2 Story Ceilings,Vaulted Ceilings
New Construction N
Schools
Elementary Schools Silver Spring
Middle Schools Eagle View
High Schools Cumberland Valley
School District Cumberland Valley
Others
Senior Community No
Tax ID 38-08-0565-061
Ownership Fee Simple
SqFt Source Assessor
Acceptable Financing Cash, Conventional, FHA, VA
Horse Property N
Listing Terms Cash, Conventional, FHA, VA
Financing Cash,Conventional,FHA,VA
Special Listing Condition Standard
Read Less Info
Want to know what your home might be worth? Contact us for a FREE valuation!

Our team is ready to help you sell your home for the highest possible price ASAP

Bought with LISA BURKE • Berkshire Hathaway HomeServices Homesale Realty







