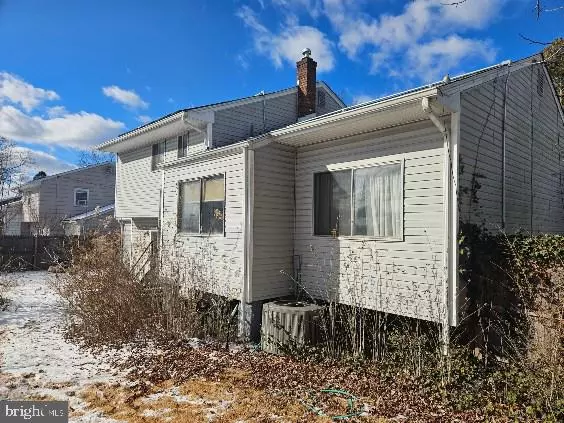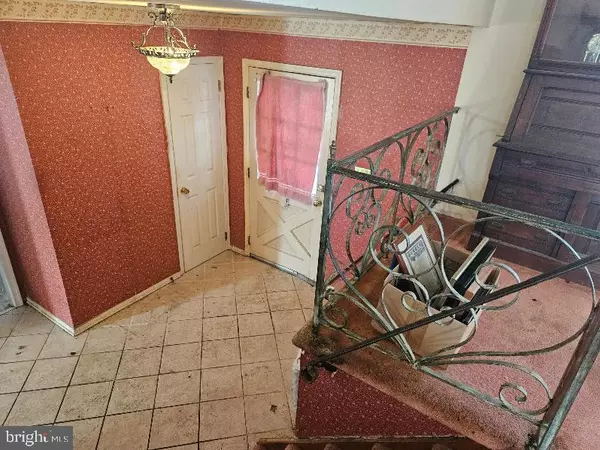$425,000
$375,900
13.1%For more information regarding the value of a property, please contact us for a free consultation.
4 Beds
2 Baths
1,488 SqFt
SOLD DATE : 02/14/2025
Key Details
Sold Price $425,000
Property Type Single Family Home
Sub Type Detached
Listing Status Sold
Purchase Type For Sale
Square Footage 1,488 sqft
Price per Sqft $285
Subdivision Hedgerow Woods
MLS Listing ID PABU2086062
Sold Date 02/14/25
Style Split Level
Bedrooms 4
Full Baths 2
HOA Y/N N
Abv Grd Liv Area 1,488
Originating Board BRIGHT
Year Built 1964
Annual Tax Amount $6,271
Tax Year 2024
Lot Size 10,320 Sqft
Acres 0.24
Lot Dimensions 80.00 x 129.00
Property Sub-Type Detached
Property Description
GREAT OPPORTUNITY in a high desired location. This home is perfect for the Home buyer who wants to complete their way or the investor looking for a nice ROI. This home includes some modifications for disabled or elderly. Includes 3-4 Bedrooms, Living Room, Dining and Spacious Kitchen. Open and Spacious yard perfect for Kids and Pets. This is strictly an AS-IS Sale. Buyer is responsible for all costs for inspections and repairs including Use and Occupancy. Inspections will be strictly for informational purposes only with no additional adjustments after bidding. Home also includes Solar Panel Lease to Own which Buyer will need to Assume the Payments.
Location
State PA
County Bucks
Area Falls Twp (10113)
Zoning NCR
Rooms
Basement Fully Finished
Interior
Hot Water Natural Gas
Heating Forced Air
Cooling Central A/C
Flooring Solid Hardwood
Fireplace N
Heat Source Natural Gas
Laundry Lower Floor
Exterior
Parking Features Garage - Front Entry, Inside Access
Garage Spaces 1.0
Water Access N
Accessibility Other Bath Mod, Other
Attached Garage 1
Total Parking Spaces 1
Garage Y
Building
Story 2.5
Foundation Block
Sewer Public Sewer
Water Public
Architectural Style Split Level
Level or Stories 2.5
Additional Building Above Grade, Below Grade
New Construction N
Schools
School District Pennsbury
Others
Senior Community No
Tax ID 13-011-057
Ownership Fee Simple
SqFt Source Assessor
Acceptable Financing Cash, Conventional, FHA 203(k), Other
Listing Terms Cash, Conventional, FHA 203(k), Other
Financing Cash,Conventional,FHA 203(k),Other
Special Listing Condition Standard
Read Less Info
Want to know what your home might be worth? Contact us for a FREE valuation!

Our team is ready to help you sell your home for the highest possible price ASAP

Bought with NON MEMBER • Non Subscribing Office






