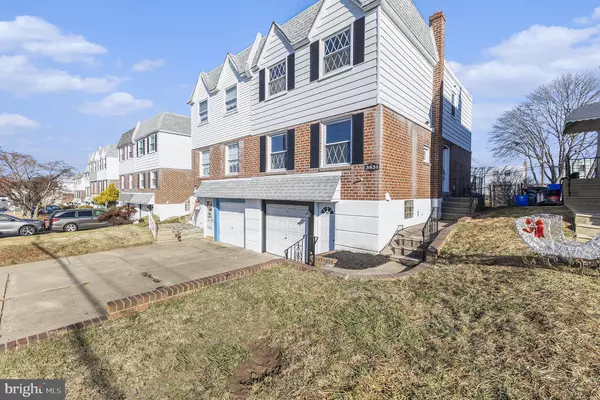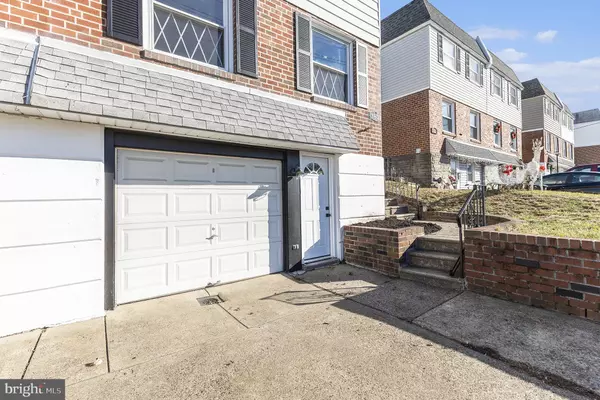$380,000
$380,000
For more information regarding the value of a property, please contact us for a free consultation.
3 Beds
3 Baths
1,368 SqFt
SOLD DATE : 02/12/2025
Key Details
Sold Price $380,000
Property Type Single Family Home
Sub Type Twin/Semi-Detached
Listing Status Sold
Purchase Type For Sale
Square Footage 1,368 sqft
Price per Sqft $277
Subdivision Torresdale
MLS Listing ID PAPH2422342
Sold Date 02/12/25
Style Other
Bedrooms 3
Full Baths 2
Half Baths 1
HOA Y/N N
Abv Grd Liv Area 1,368
Originating Board BRIGHT
Year Built 1958
Annual Tax Amount $3,573
Tax Year 2024
Lot Size 3,612 Sqft
Acres 0.08
Lot Dimensions 26.00 x 137.00
Property Sub-Type Twin/Semi-Detached
Property Description
Discover your new home at 3831 Linden Ave. This beautifully renovated twin home boasts 1,368 square feet of modern living space, perfect for today's lifestyle and nestled in the Torresdale neighborhood!.
Step inside through the inviting side entrance to find a spacious living room that flows seamlessly into a stylish kitchen, complete with stainless steel appliances, granite countertops, butcher block and dining area—ideal for entertaining family and friends.
The second level features three generously sized bedrooms and two full baths, providing comfort and convenience for everyone. Additional highlights include a one-car garage and a finished basement that offers a laundry closet and a convenient powder room. Don't miss the opportunity to make this stunning home yours!
Location
State PA
County Philadelphia
Area 19114 (19114)
Zoning RSA3
Rooms
Other Rooms Living Room, Dining Room, Kitchen, Laundry
Basement Daylight, Full, Fully Finished
Interior
Hot Water Natural Gas
Cooling Central A/C
Fireplace N
Heat Source Natural Gas
Exterior
Water Access N
Accessibility None
Garage N
Building
Story 2
Foundation Block
Sewer Public Sewer
Water Public
Architectural Style Other
Level or Stories 2
Additional Building Above Grade, Below Grade
New Construction N
Schools
School District Philadelphia City
Others
Senior Community No
Tax ID 572138143
Ownership Fee Simple
SqFt Source Assessor
Special Listing Condition Standard
Read Less Info
Want to know what your home might be worth? Contact us for a FREE valuation!

Our team is ready to help you sell your home for the highest possible price ASAP

Bought with Laurence Elliott • EXP Realty, LLC






