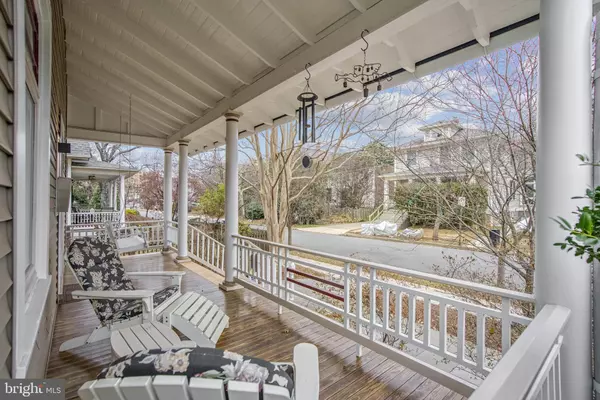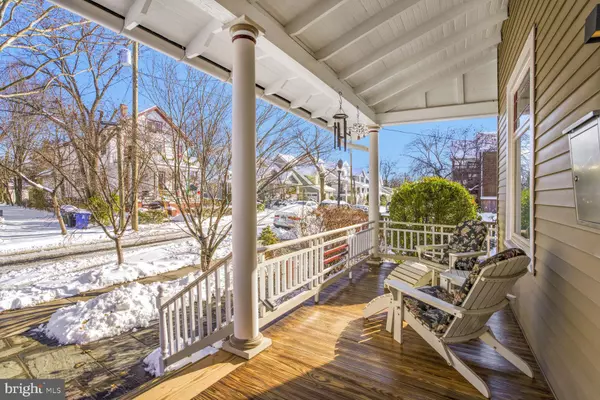$1,365,125
$1,200,000
13.8%For more information regarding the value of a property, please contact us for a free consultation.
3 Beds
2 Baths
1,634 SqFt
SOLD DATE : 01/28/2025
Key Details
Sold Price $1,365,125
Property Type Single Family Home
Sub Type Detached
Listing Status Sold
Purchase Type For Sale
Square Footage 1,634 sqft
Price per Sqft $835
Subdivision Clarendon
MLS Listing ID VAAR2051738
Sold Date 01/28/25
Style Craftsman
Bedrooms 3
Full Baths 2
HOA Y/N N
Abv Grd Liv Area 1,634
Originating Board BRIGHT
Year Built 1929
Annual Tax Amount $11,691
Tax Year 2024
Lot Size 6,238 Sqft
Acres 0.14
Property Description
Offer deadline is set for Saturday January 11 at 2pm. Immaculately renovated and beautifully maintained 3 bedroom, 2 bath Craftsman on a quiet street in Clarendon! You're going to love the outdoor spaces here with the covered front porch and rear paver patio with built-in firepit. Come inside and be welcomed on the main level by 10-foot ceilings, a generously sized foyer, formal living room and dining room and a main level bedroom with renovated full bath (2022). A gorgeous, newly renovated kitchen (2023) complete with Quartz counters, GE Cafe appliances and pantry leads to a family room with built-ins that steps out to the beautiful rear patio with built-in fire pit over-looking a fully fenced back yard with storage shed. Upstairs, a primary bedroom with large walk-in closet is joined by a second bedroom and renovated hall bath (2018). An upper-level landing with dormer nook provides a perfect home office space. The lower-level features loads of storage and a spacious laundry area. Ideally located just 3 blocks from Clarendon Metro and steps to Clarendon parks, shops and restaurants! Easy access to I-66!
Location
State VA
County Arlington
Zoning R-6
Rooms
Other Rooms Living Room, Dining Room, Primary Bedroom, Bedroom 2, Bedroom 3, Kitchen, Family Room, Foyer, Storage Room, Full Bath
Basement Full, Interior Access
Main Level Bedrooms 1
Interior
Interior Features Attic, Bathroom - Tub Shower, Bathroom - Walk-In Shower, Built-Ins, Carpet, Ceiling Fan(s), Crown Moldings, Pantry, Recessed Lighting, Upgraded Countertops, Walk-in Closet(s), Wood Floors
Hot Water Natural Gas
Heating Hot Water
Cooling Central A/C, Ceiling Fan(s)
Flooring Hardwood, Ceramic Tile, Luxury Vinyl Plank, Carpet
Equipment Built-In Microwave, Dryer, Washer, Dishwasher, Disposal, Refrigerator, Icemaker, Oven/Range - Electric
Fireplace N
Appliance Built-In Microwave, Dryer, Washer, Dishwasher, Disposal, Refrigerator, Icemaker, Oven/Range - Electric
Heat Source Natural Gas
Laundry Lower Floor
Exterior
Exterior Feature Porch(es), Patio(s)
Garage Spaces 2.0
Fence Rear
Water Access N
Roof Type Shingle,Composite
Accessibility None
Porch Porch(es), Patio(s)
Total Parking Spaces 2
Garage N
Building
Story 3
Foundation Block
Sewer Public Sewer
Water Public
Architectural Style Craftsman
Level or Stories 3
Additional Building Above Grade, Below Grade
Structure Type 9'+ Ceilings
New Construction N
Schools
Elementary Schools Long Branch
Middle Schools Jefferson
High Schools Washington-Liberty
School District Arlington County Public Schools
Others
Pets Allowed Y
Senior Community No
Tax ID 19-012-004
Ownership Fee Simple
SqFt Source Assessor
Horse Property N
Special Listing Condition Standard
Pets Allowed No Pet Restrictions
Read Less Info
Want to know what your home might be worth? Contact us for a FREE valuation!

Our team is ready to help you sell your home for the highest possible price ASAP

Bought with Laura K Biederman • RLAH @properties






