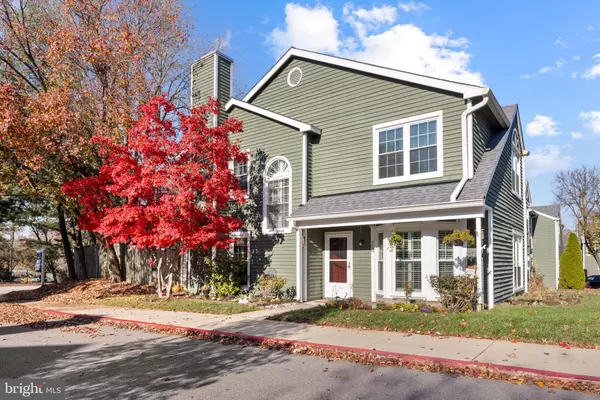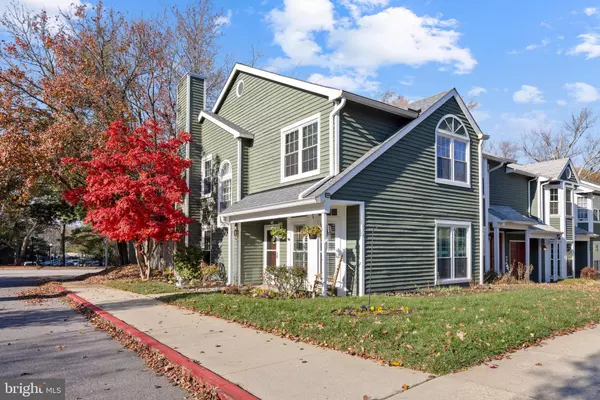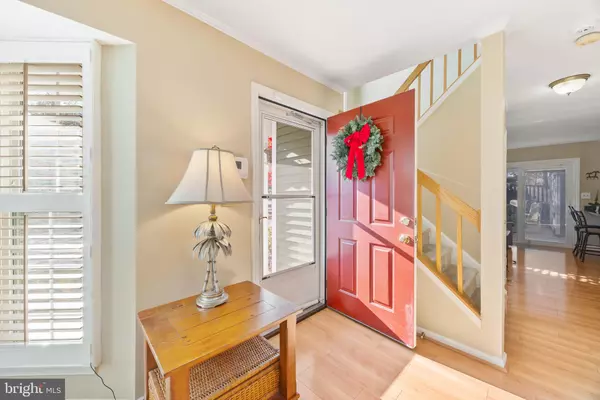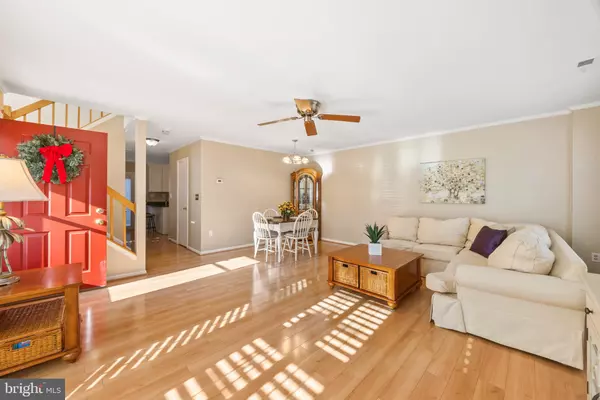$427,500
$435,000
1.7%For more information regarding the value of a property, please contact us for a free consultation.
3 Beds
3 Baths
1,532 SqFt
SOLD DATE : 01/21/2025
Key Details
Sold Price $427,500
Property Type Townhouse
Sub Type End of Row/Townhouse
Listing Status Sold
Purchase Type For Sale
Square Footage 1,532 sqft
Price per Sqft $279
Subdivision Mariners Landing
MLS Listing ID MDAA2098192
Sold Date 01/21/25
Style Contemporary
Bedrooms 3
Full Baths 2
Half Baths 1
HOA Fees $275/mo
HOA Y/N Y
Abv Grd Liv Area 1,532
Originating Board BRIGHT
Year Built 1987
Annual Tax Amount $4,526
Tax Year 2024
Lot Size 1,512 Sqft
Acres 0.03
Property Description
Prepare to fall in love with this light, bright, conveniently located end unit townhome! Extensive landscaping provides a warm and inviting entrance and the interior has so many upgrades and features there are simply too many to list! The main level has an open floor plan with gorgeous hardwood flooring, updated kitchen, cozy wood burning fireplace for those upcoming chilly nights and numerous updated windows! The upper level boasts 3 bedrooms including a generous sized primary with a beautifully updated ensuite bathroom. The efficient, attractive build ins in 3rd bedroom make for the perfect in home office. Your private, fenced in backyard oasis is perfect for evening cookouts and firepits and for those warm summer nights, enjoy the community pool and clubhouse right down the street! Conveniently located close to downtown Annapolis, numerous restaurants and shops, Quiet Waters Park, Rte. 50, Baltimore and the Eastern Shore! All that's left is to move right in!
Location
State MD
County Anne Arundel
Zoning RESIDENTIAL
Interior
Interior Features Bathroom - Tub Shower, Built-Ins, Carpet, Ceiling Fan(s), Combination Dining/Living, Dining Area, Family Room Off Kitchen, Floor Plan - Open, Kitchen - Gourmet, Kitchen - Island, Pantry, Recessed Lighting, Upgraded Countertops, Wood Floors
Hot Water Electric
Heating Heat Pump(s)
Cooling Central A/C
Fireplaces Number 1
Equipment Built-In Microwave, Dishwasher, Disposal, Icemaker, Freezer, Microwave, Stainless Steel Appliances, Stove
Fireplace Y
Appliance Built-In Microwave, Dishwasher, Disposal, Icemaker, Freezer, Microwave, Stainless Steel Appliances, Stove
Heat Source Electric
Exterior
Garage Spaces 2.0
Parking On Site 2
Fence Privacy, Rear, Wood
Water Access N
Accessibility None
Total Parking Spaces 2
Garage N
Building
Lot Description Corner, Landscaping, Rear Yard
Story 2
Foundation Slab
Sewer Public Sewer
Water Public
Architectural Style Contemporary
Level or Stories 2
Additional Building Above Grade, Below Grade
New Construction N
Schools
Elementary Schools Georgetown East
Middle Schools Annapolis
High Schools Annapolis
School District Anne Arundel County Public Schools
Others
Pets Allowed Y
HOA Fee Include Common Area Maintenance
Senior Community No
Tax ID 020654690054192
Ownership Fee Simple
SqFt Source Assessor
Special Listing Condition Standard
Pets Allowed Dogs OK, Cats OK
Read Less Info
Want to know what your home might be worth? Contact us for a FREE valuation!

Our team is ready to help you sell your home for the highest possible price ASAP

Bought with Vanessa Knight • Engel & Volkers Annapolis






