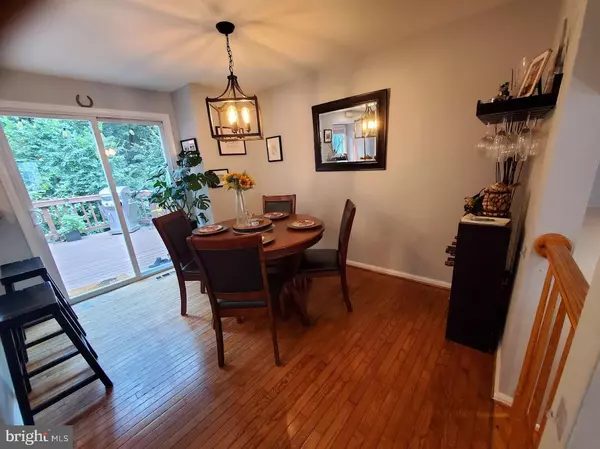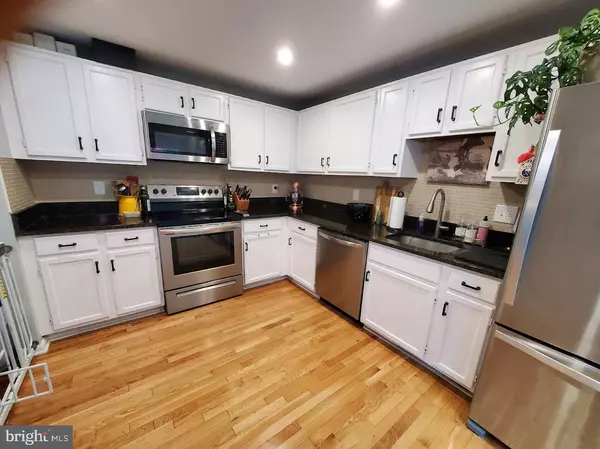$549,000
$549,000
For more information regarding the value of a property, please contact us for a free consultation.
2 Beds
4 Baths
1,214 SqFt
SOLD DATE : 01/17/2025
Key Details
Sold Price $549,000
Property Type Townhouse
Sub Type Interior Row/Townhouse
Listing Status Sold
Purchase Type For Sale
Square Footage 1,214 sqft
Price per Sqft $452
Subdivision Singletons Grove
MLS Listing ID VAFX2206514
Sold Date 01/17/25
Style Colonial
Bedrooms 2
Full Baths 3
Half Baths 1
HOA Fees $98/mo
HOA Y/N Y
Abv Grd Liv Area 1,214
Originating Board BRIGHT
Year Built 1989
Annual Tax Amount $5,031
Tax Year 2024
Lot Size 1,400 Sqft
Acres 0.03
Property Description
Your opportunity to own a thoroughly updated Townhome in Singleton's Grove! Separated loop distinguishes this side of the neighborhood with a more laid-back tranquility, while maintaining access to the same amenities. Including, walking paths, Tennis + Basketball courts, Open spaces, Playgrounds and a Pool. Property backs to wooded walking path, for a park like feel. Updates include Spa inspired Master bath with soaking tub, glass enclosed shower and double vanity sink. Main level bathroom, Recess lighting throughout, Ceiling fans, HVAC, all 2018. Washer/Dryer, Roof + Skylight 2019. Exterior outlets, front and deck, Basement bathroom 2024. Enjoy access to all Centreville commuter routes, while bordering the pleasantly wooded communities of Clifton. Less than a mile from the Colonnade at Union Mill, Cinemark Theaters and many other dining and entertainment options.
Location
State VA
County Fairfax
Zoning 180
Rooms
Other Rooms Primary Bedroom, Bedroom 2, Kitchen, Family Room, Laundry
Basement Rear Entrance, Walkout Level
Interior
Interior Features Kitchen - Eat-In, Bathroom - Soaking Tub, Bathroom - Walk-In Shower, Breakfast Area, Carpet, Ceiling Fan(s), Recessed Lighting, Skylight(s), Upgraded Countertops, Wood Floors
Hot Water Electric
Heating Heat Pump(s)
Cooling Central A/C
Fireplaces Number 1
Equipment Built-In Microwave, Dishwasher, Dryer - Front Loading, Stainless Steel Appliances, Washer, Water Heater
Furnishings No
Fireplace Y
Window Features Bay/Bow,Skylights
Appliance Built-In Microwave, Dishwasher, Dryer - Front Loading, Stainless Steel Appliances, Washer, Water Heater
Heat Source Electric
Exterior
Parking On Site 2
Water Access N
View Trees/Woods
Accessibility Other
Garage N
Building
Story 3
Foundation Other
Sewer Public Sewer
Water Public
Architectural Style Colonial
Level or Stories 3
Additional Building Above Grade, Below Grade
New Construction N
Schools
Elementary Schools Centreville
Middle Schools Liberty
High Schools Centreville
School District Fairfax County Public Schools
Others
Senior Community No
Tax ID 0652 05 0380
Ownership Fee Simple
SqFt Source Assessor
Special Listing Condition Standard
Read Less Info
Want to know what your home might be worth? Contact us for a FREE valuation!

Our team is ready to help you sell your home for the highest possible price ASAP

Bought with Tami Rekas • Pearson Smith Realty, LLC






