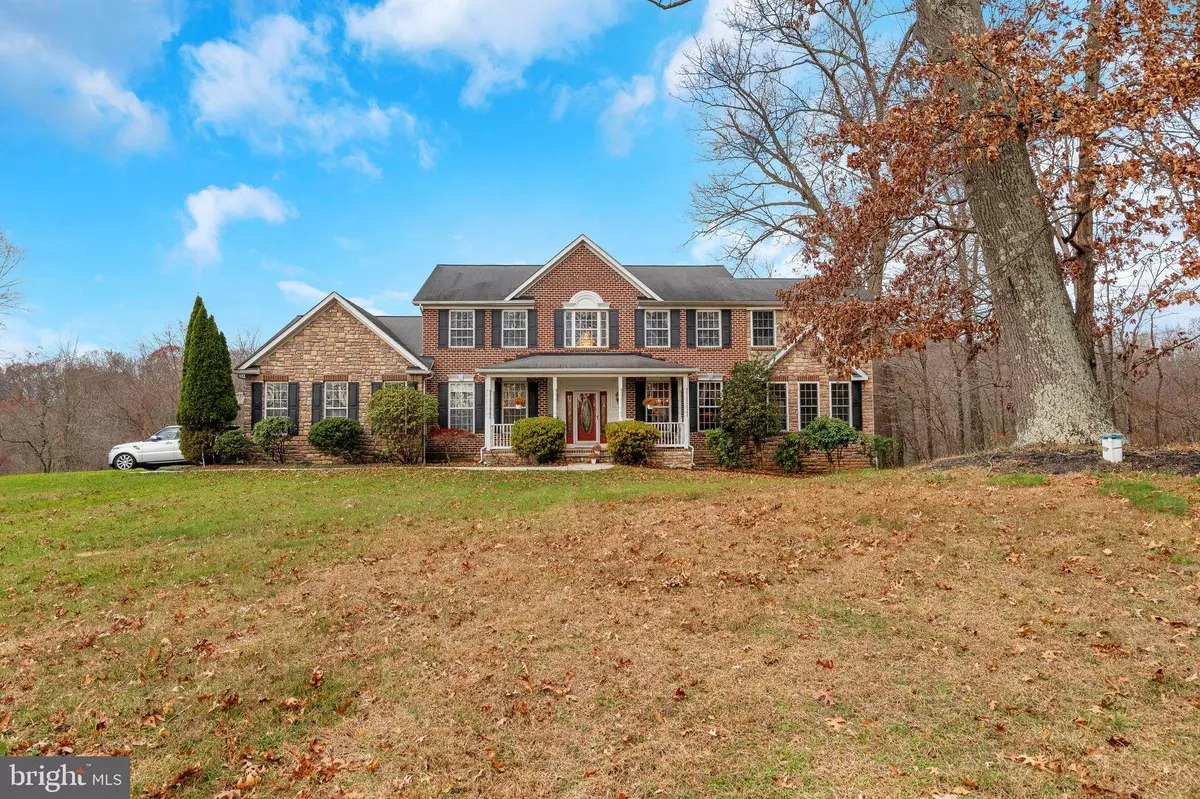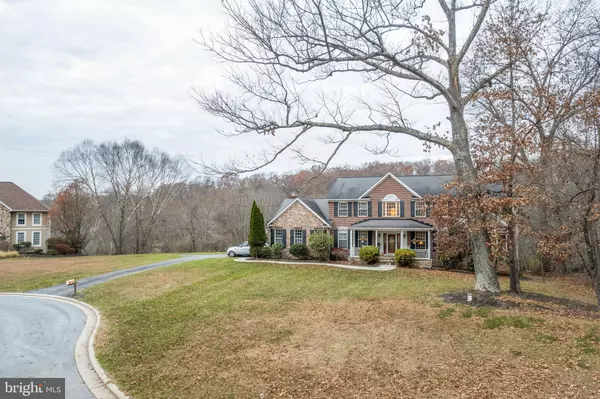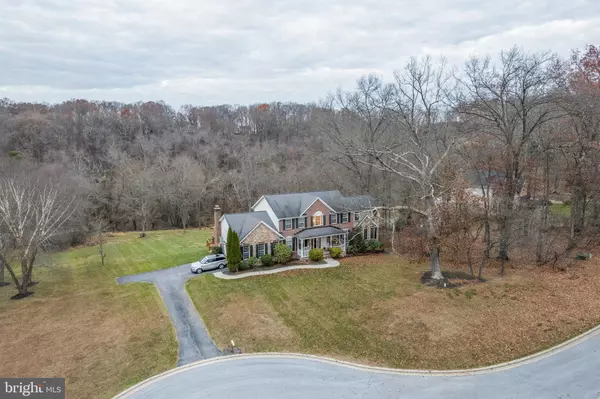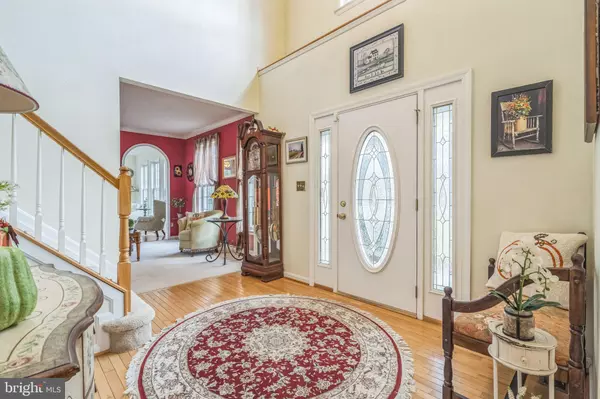$700,000
$700,000
For more information regarding the value of a property, please contact us for a free consultation.
4 Beds
4 Baths
4,500 SqFt
SOLD DATE : 01/17/2025
Key Details
Sold Price $700,000
Property Type Single Family Home
Sub Type Detached
Listing Status Sold
Purchase Type For Sale
Square Footage 4,500 sqft
Price per Sqft $155
Subdivision Cameron Mill
MLS Listing ID MDBC2113922
Sold Date 01/17/25
Style Traditional
Bedrooms 4
Full Baths 2
Half Baths 2
HOA Y/N N
Abv Grd Liv Area 4,500
Originating Board BRIGHT
Year Built 1999
Annual Tax Amount $6,962
Tax Year 2024
Lot Size 3.030 Acres
Acres 3.03
Property Description
Welcome to this stunning colonial nestled on a spacious and serene lot at the end of a quiet cul-de-sac. This exceptional property combines timeless elegance with modern comfort and boasts 4 spacious bedrooms, 2 full bathrooms, and 2 half bathrooms.
Step inside to discover a well-designed main level featuring a private office, a sun-soaked sunroom with oversized windows and gleaming hardwood floors, and a family room including a cozy fireplace. The chef's kitchen is a masterpiece, complete with granite countertops, light cabinetry, and a central island perfect for gatherings. Adjacent to the dining area, sliding glass doors lead to a large wooden deck—your gateway to stunning wooded views and tranquil outdoor living.
Upstairs, the primary suite offers a luxurious escape with a spacious walk-in closet and an en-suite bathroom featuring a corner soaking tub, a separate shower, and dual vanities. Three additional bedrooms and a full bathroom complete the upper level, offering plenty of space for family or guests.
The finished basement is an entertainer's paradise with an open layout, plush carpeting, recessed lighting, a built-in bar, and a convenient half bathroom—ideal for game nights or cozy movie marathons.
Outside, this property truly shines. Relax on the expansive deck, take a dip in the in-ground pool, or simply unwind in the peace and privacy of the large, landscaped backyard. The covered front porch adds charm, and the 2-car garage and paved driveway provide ample convenience.
Located in the sought-after Hereford School District and just minutes from Big Truck Farms, this home offers a perfect blend of quiet retreat and accessibility. Don't miss this rare opportunity to own a piece of paradise—schedule your private tour today
Location
State MD
County Baltimore
Zoning R
Rooms
Basement Full
Interior
Interior Features Ceiling Fan(s), Carpet
Hot Water Propane
Heating Forced Air
Cooling Central A/C
Fireplaces Number 1
Fireplaces Type Wood
Equipment Dryer, Washer, Dishwasher, Exhaust Fan, Microwave, Refrigerator, Stove
Fireplace Y
Appliance Dryer, Washer, Dishwasher, Exhaust Fan, Microwave, Refrigerator, Stove
Heat Source Natural Gas
Exterior
Parking Features Garage Door Opener
Garage Spaces 2.0
Water Access N
Accessibility None
Attached Garage 2
Total Parking Spaces 2
Garage Y
Building
Story 2
Foundation Block
Sewer Public Septic
Water Well
Architectural Style Traditional
Level or Stories 2
Additional Building Above Grade, Below Grade
New Construction N
Schools
Elementary Schools Seventh District
Middle Schools Hereford
High Schools Hereford
School District Baltimore County Public Schools
Others
Senior Community No
Tax ID 04072200024529
Ownership Fee Simple
SqFt Source Assessor
Special Listing Condition Standard
Read Less Info
Want to know what your home might be worth? Contact us for a FREE valuation!

Our team is ready to help you sell your home for the highest possible price ASAP

Bought with Lisa Roemer • Iron Valley Real Estate of Central PA






