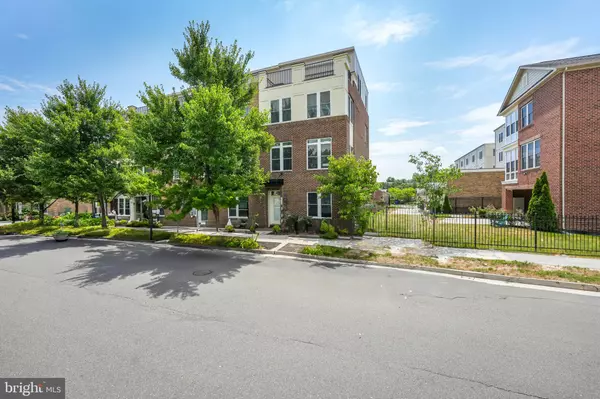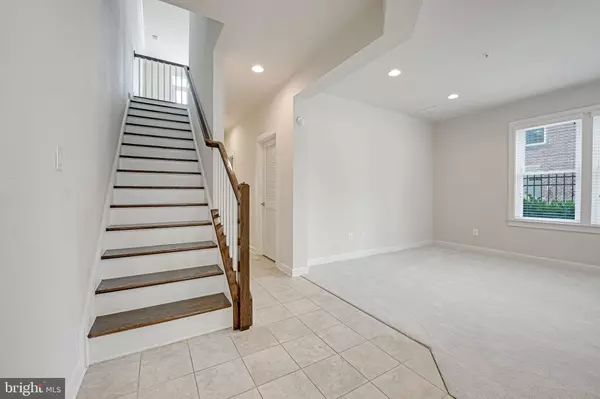$1,030,000
$1,050,000
1.9%For more information regarding the value of a property, please contact us for a free consultation.
4 Beds
5 Baths
2,751 SqFt
SOLD DATE : 01/10/2025
Key Details
Sold Price $1,030,000
Property Type Townhouse
Sub Type End of Row/Townhouse
Listing Status Sold
Purchase Type For Sale
Square Footage 2,751 sqft
Price per Sqft $374
Subdivision None Available
MLS Listing ID VAAR2046032
Sold Date 01/10/25
Style Trinity
Bedrooms 4
Full Baths 4
Half Baths 1
HOA Fees $155/mo
HOA Y/N Y
Abv Grd Liv Area 2,751
Originating Board BRIGHT
Year Built 2015
Annual Tax Amount $11,140
Tax Year 2024
Lot Size 1,779 Sqft
Acres 0.04
Property Description
Experience the epitome of urban living in this magnificent 4-bedroom, 4.5-bathroom townhome located in the heart of Arlington, VA at 3512 11th St S. Built in 2015 and spanning 2751 square feet, this four-level residence offers an abundance of space, luxury finishes, and exceptional views, all within close proximity to the vibrant life of Washington, D.C. The townhome provides ample space for comfortable living and entertaining, with each level thoughtfully designed to maximize functionality and style. Generously sized bedrooms ensure privacy and relaxation for all family members or guests, while modern and elegant bathrooms are equipped with high-end fixtures and finishes, providing a spa-like experience at home. The primary suite features a stunning outdoor terrace with breathtaking views of the Washington Monument, perfect for relaxing and enjoying the city's skyline. A detached garage provides convenient and secure parking, adding to the ease of urban living. Large windows throughout the home allow for plenty of natural light, creating a bright and inviting atmosphere in every room. The kitchen is a chef's delight, featuring top-of-the-line appliances, sleek countertops, and ample cabinet space. The large island provides additional prep space and is perfect for casual dining. From the gleaming hardwood floors to the stylish light fixtures, every detail in this home has been carefully selected to reflect modern elegance and sophistication. The open-concept living and dining areas are perfect for entertaining, offering a seamless flow between spaces. Spacious closets, including a walk-in closet in the primary bedroom, ensure plenty of storage for all your needs, and a convenient laundry room is located within the home, making chores a breeze. Enjoy your morning coffee or evening relaxation on the private balcony, adding an extra touch of luxury to your living experience. Situated in a prime Arlington location, this townhome offers the best of city living with easy access to shopping, dining, and entertainment options. Enjoy the convenience of being close to major highways and public transportation, making commuting a breeze. With HOA fees of $155 a month, don't miss this rare opportunity to own a piece of luxury in one of Arlington's most sought-after neighborhoods. Schedule a showing today and experience all that 3512 11th St S has to offer!
Location
State VA
County Arlington
Zoning R-5/C-2
Direction North
Rooms
Other Rooms Living Room, Dining Room, Primary Bedroom, Bedroom 2, Bedroom 3, Kitchen, Foyer, Bedroom 1, Study, Laundry, Mud Room
Interior
Interior Features Family Room Off Kitchen, Breakfast Area, Combination Kitchen/Dining, Kitchen - Island, Entry Level Bedroom, Primary Bath(s), Wood Floors, Floor Plan - Open
Hot Water Natural Gas
Cooling Central A/C
Equipment Dryer - Front Loading, Disposal, Dishwasher, Cooktop, Exhaust Fan, Microwave, Oven - Double, Oven/Range - Gas, Range Hood, Refrigerator, Six Burner Stove, Washer
Fireplace N
Appliance Dryer - Front Loading, Disposal, Dishwasher, Cooktop, Exhaust Fan, Microwave, Oven - Double, Oven/Range - Gas, Range Hood, Refrigerator, Six Burner Stove, Washer
Heat Source Natural Gas
Exterior
Parking Features Garage - Rear Entry
Garage Spaces 2.0
Water Access N
Accessibility Other
Total Parking Spaces 2
Garage Y
Building
Story 4
Foundation Other
Sewer Public Sewer
Water Public
Architectural Style Trinity
Level or Stories 4
Additional Building Above Grade, Below Grade
New Construction N
Schools
Elementary Schools Randolph
Middle Schools Jefferson
High Schools Wakefield
School District Arlington County Public Schools
Others
HOA Fee Include Lawn Maintenance,Snow Removal
Senior Community No
Tax ID 26-001-140
Ownership Fee Simple
SqFt Source Assessor
Special Listing Condition Standard
Read Less Info
Want to know what your home might be worth? Contact us for a FREE valuation!

Our team is ready to help you sell your home for the highest possible price ASAP

Bought with Michael J Lorino • KW Metro Center






