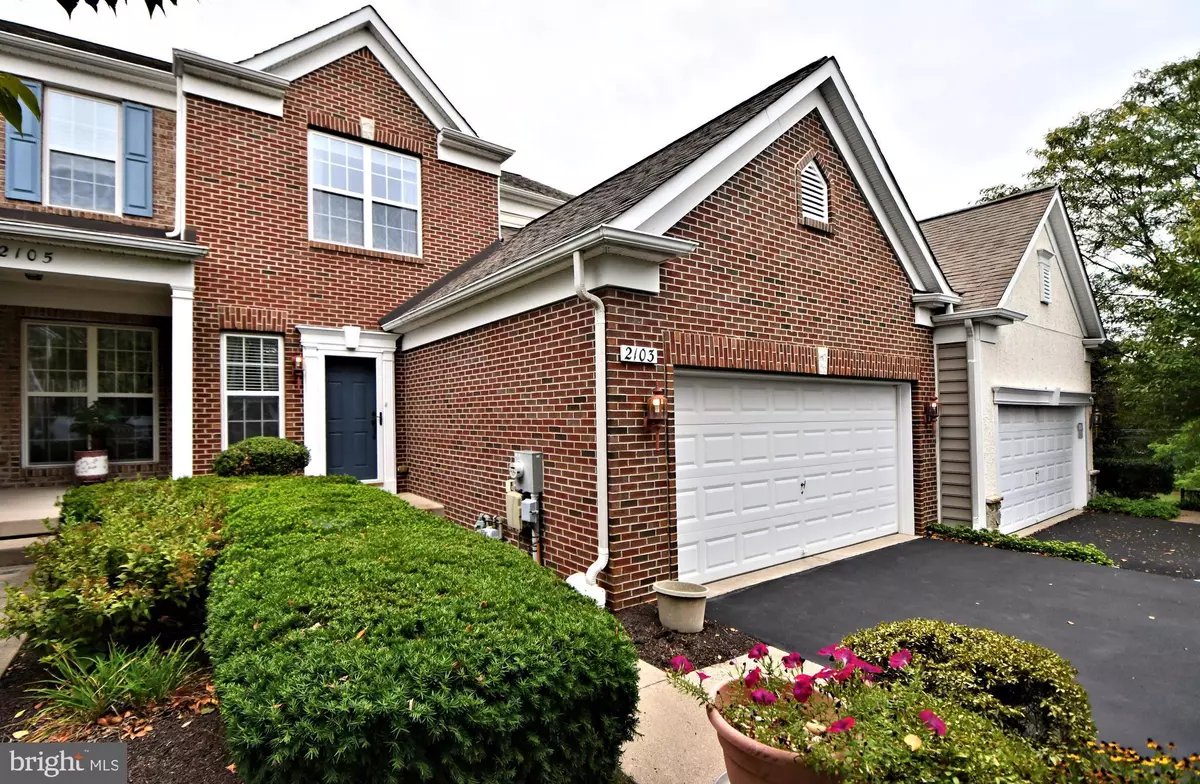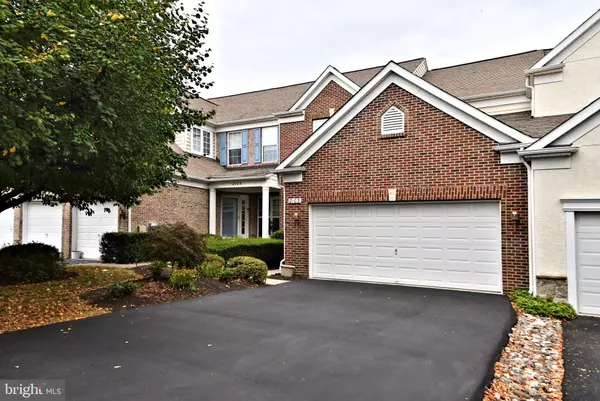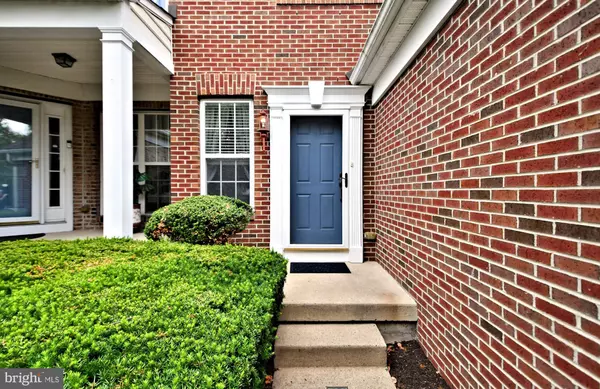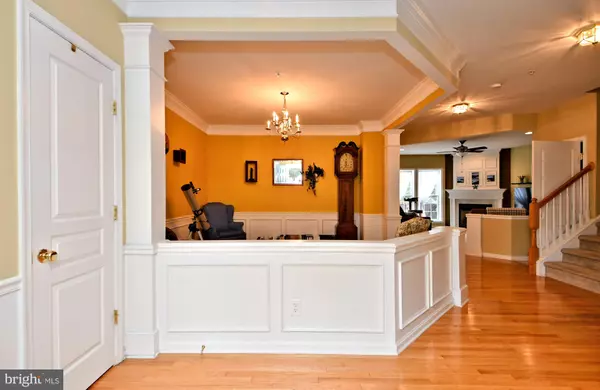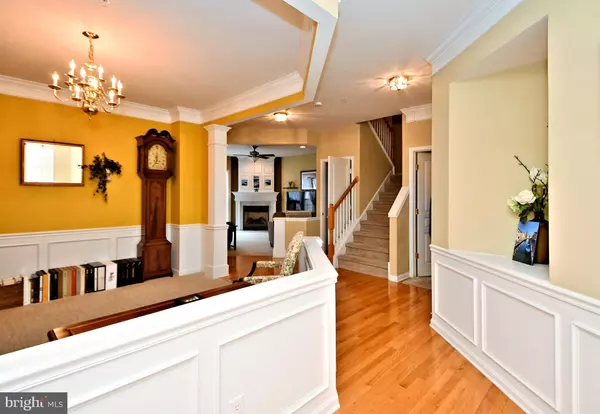$532,000
$550,000
3.3%For more information regarding the value of a property, please contact us for a free consultation.
2 Beds
3 Baths
3,015 SqFt
SOLD DATE : 12/30/2024
Key Details
Sold Price $532,000
Property Type Townhouse
Sub Type Interior Row/Townhouse
Listing Status Sold
Purchase Type For Sale
Square Footage 3,015 sqft
Price per Sqft $176
Subdivision Bridge Valley At Fur
MLS Listing ID PABU2080206
Sold Date 12/30/24
Style Colonial
Bedrooms 2
Full Baths 2
Half Baths 1
HOA Fees $209/mo
HOA Y/N Y
Abv Grd Liv Area 2,190
Originating Board BRIGHT
Year Built 2005
Annual Tax Amount $7,778
Tax Year 2024
Lot Size 4,356 Sqft
Acres 0.1
Lot Dimensions 27.00 x
Property Description
Located in the highly desirable Bridge Valley at Furlong Community, this meticulously maintained home
sitting in a quiet and secluded cul-de-sac offers style and sophistication throughout. This incredible
development is located in the top ranked Central Bucks School district, very close to Bridge Valley
Elementary School and less than a 10 minute drive to the heart of Doylestown. This wonderful home
boasts over 3,000 square feet of living space, including a fully finished walk-out lower level easily able to
accommodate an additional bedroom and includes a large separate storage area. This home is move-in ready -
simply unpack and start enjoying your new space. The first floor features gorgeous maple hardwood
floors, soaring 9-foot ceilings, and an abundance of natural light. Upon entering the foyer, you are
greeted by a welcoming family room. The main level also includes a spacious living room with a cozy gas
fireplace, a convenient half-bathroom, and a laundry room with direct access to the attached 2-car
garage. The open concept kitchen is perfect for both daily living and entertaining, with Corian
countertops, an island with a breakfast bar, ample cabinetry, and a large pantry. Sliding doors from the
dining area lead to a rear deck that overlooks wooded scenery. Upstairs, the main bedroom suite is a
true retreat, complete with a walk-in closet, a comfortable sitting area, and elegant tray ceilings. The
luxurious ensuite bathroom offers dual sinks, a soaking tub, a shower, a water closet, and a generous
linen closet. The large, second bedroom has ample closet space and is served by a hall bathroom. The
fully finished walk-out lower level, filled with natural light, features a large family room and an
additional nook currently used as a home office/workspaces. Step outside through the sliding door to
enjoy the patio and serene backyard. With natural gas heating and hot water, this home is in excellent
mechanical condition as well. Situated in a fantastic community with convenient access to numerous
outdoor activities, dining, recreation and shopping, 2103 Redbud Lane is the home you've been waiting for. Don't miss your chance to make it yours!
Location
State PA
County Bucks
Area Warwick Twp (10151)
Zoning RA
Rooms
Other Rooms Living Room, Dining Room, Primary Bedroom, Kitchen, Family Room, Bedroom 1, Other, Attic
Basement Full, Fully Finished
Interior
Interior Features Primary Bath(s), Kitchen - Island, Sprinkler System, Kitchen - Eat-In, Ceiling Fan(s), Crown Moldings, Recessed Lighting, Walk-in Closet(s), Wood Floors
Hot Water Natural Gas
Heating Forced Air
Cooling Central A/C
Flooring Wood, Fully Carpeted, Vinyl, Tile/Brick
Fireplaces Number 1
Fireplaces Type Marble
Equipment Built-In Range, Oven - Self Cleaning, Dishwasher, Built-In Microwave
Fireplace Y
Appliance Built-In Range, Oven - Self Cleaning, Dishwasher, Built-In Microwave
Heat Source Natural Gas
Laundry Main Floor
Exterior
Parking Features Garage Door Opener, Inside Access
Garage Spaces 2.0
Water Access N
Roof Type Shingle
Accessibility None
Attached Garage 2
Total Parking Spaces 2
Garage Y
Building
Lot Description Front Yard, Rear Yard, Cul-de-sac
Story 2
Foundation Concrete Perimeter
Sewer Public Sewer
Water Public
Architectural Style Colonial
Level or Stories 2
Additional Building Above Grade, Below Grade
Structure Type 9'+ Ceilings
New Construction N
Schools
Elementary Schools Bridge Valley
Middle Schools Lenape
High Schools Central Bucks High School West
School District Central Bucks
Others
HOA Fee Include Common Area Maintenance,Ext Bldg Maint,Lawn Maintenance,Trash,Management
Senior Community No
Tax ID 51-012-054
Ownership Fee Simple
SqFt Source Estimated
Acceptable Financing Conventional, Cash
Listing Terms Conventional, Cash
Financing Conventional,Cash
Special Listing Condition Standard
Read Less Info
Want to know what your home might be worth? Contact us for a FREE valuation!

Our team is ready to help you sell your home for the highest possible price ASAP

Bought with Andrea Cervone • Compass Pennsylvania, LLC

