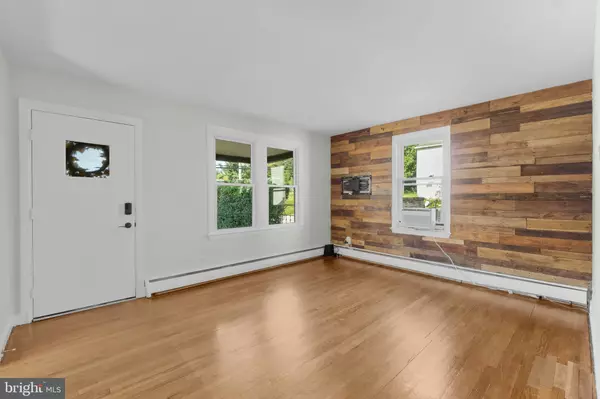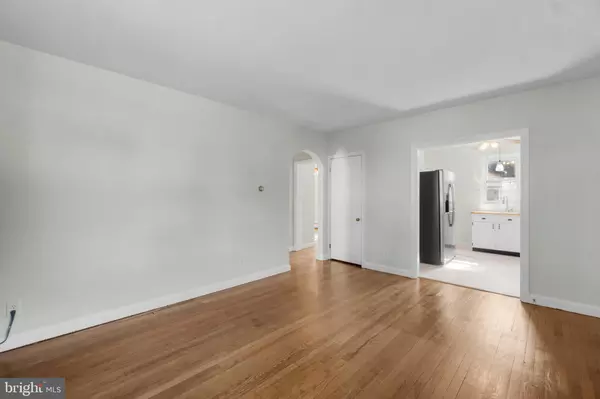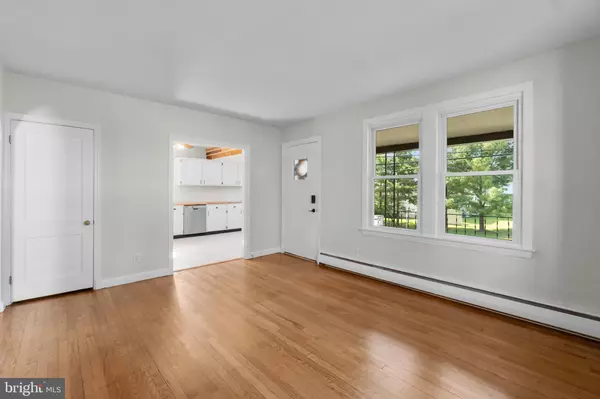$370,000
$365,000
1.4%For more information regarding the value of a property, please contact us for a free consultation.
3 Beds
1 Bath
1,239 SqFt
SOLD DATE : 12/13/2024
Key Details
Sold Price $370,000
Property Type Single Family Home
Sub Type Detached
Listing Status Sold
Purchase Type For Sale
Square Footage 1,239 sqft
Price per Sqft $298
Subdivision None Available
MLS Listing ID MDCR2021128
Sold Date 12/13/24
Style Cape Cod,Colonial,Traditional
Bedrooms 3
Full Baths 1
HOA Y/N N
Abv Grd Liv Area 1,239
Originating Board BRIGHT
Year Built 1949
Annual Tax Amount $2,929
Tax Year 2024
Lot Size 0.297 Acres
Acres 0.3
Property Description
Welcome to 705 E Ridgeville Boulevard, a delightful 3 bedroom, 1 bathroom home nestled in a serene neighborhood, highly desirable location. This well maintained property offers a perfect blend of comfort and style, featuring a spacious living area with abundant natural light, a modern kitchen with updated appliances, and a cozy dining space ideal for family gatherings. The primary suite is a true retreat to separate yourself from the noise of daily life, while boasting ample closet space. Outside, you'll find a beautifully landscaped yard with a private patio, perfect for relaxing or hosting fall barbecues backing to trees. Or sit outside on your covered front porch enjoying a coffee, tea, or cocktail, with all the nearby amenities that make this home both functional and convenient. Don't miss the opportunity to make this charming residence your own. Contact us today to schedule a viewing! Seller is buyer broker/agent friendly, negotiated at time of offer. Ask seller agent about details.
UPDATES:
2016 - New Vinyl Privacy Fence
2016 - New Stainless Steel Appliances
2018 - Accent Wall in Living Room
2019 - New Water Heater
2020 - New Shed Roof
2020 - New Rear Brick Patio
2023 - New Roof Architectural Shingle Lifetime Warranty Transferrable to Buyer 2024 - New Front Upper Level Windows + Dining Room Windows
2024 - Fresh Powerwash
2024 - Fresh Exterior Paint to Foundation, Trim, Railings + Porches/Exterior Steps 2024 - Fresh Painted Shed
2024 - Fresh Red Lava Rock in Mulch Beds
2024 - Fresh Paint All Interior including Trim, Kitchen Cabinets, Basement Floor 2024 - New Kitchen Floor
2024 - New Countertop
2024 - New Kitchen Double Sink
2024 - New Smoke Detectors
2024 - Repolished Hardwood Floors Main Level
Location
State MD
County Carroll
Zoning RE
Rooms
Other Rooms Living Room, Dining Room, Bedroom 2, Bedroom 3, Kitchen, Basement, Bedroom 1, Laundry, Bathroom 1
Basement Connecting Stairway, Drain, Drainage System, Improved, Interior Access, Outside Entrance, Side Entrance, Sump Pump, Unfinished, Walkout Stairs
Main Level Bedrooms 2
Interior
Interior Features Built-Ins, Carpet, Combination Kitchen/Dining, Dining Area, Entry Level Bedroom, Floor Plan - Traditional, Kitchen - Table Space, Bathroom - Tub Shower, Wood Floors, Attic, Ceiling Fan(s), Kitchen - Country, Kitchen - Eat-In, Upgraded Countertops, Window Treatments
Hot Water Oil
Heating Baseboard - Hot Water
Cooling Ceiling Fan(s), Window Unit(s)
Flooring Solid Hardwood, Hardwood
Equipment Built-In Microwave, Dishwasher, Dryer, Exhaust Fan, Icemaker, Microwave, Oven - Self Cleaning, Refrigerator, Stainless Steel Appliances, Stove, Washer, Water Dispenser, Water Heater
Fireplace N
Window Features Double Pane,Insulated,Replacement,Screens
Appliance Built-In Microwave, Dishwasher, Dryer, Exhaust Fan, Icemaker, Microwave, Oven - Self Cleaning, Refrigerator, Stainless Steel Appliances, Stove, Washer, Water Dispenser, Water Heater
Heat Source Oil
Laundry Lower Floor, Basement, Dryer In Unit, Has Laundry, Hookup, Washer In Unit
Exterior
Exterior Feature Porch(es), Patio(s), Roof
Garage Spaces 4.0
Fence Partially, Rear, Vinyl, Privacy
Utilities Available Cable TV Available, Electric Available, Phone Available, Sewer Available, Water Available
Water Access N
View Garden/Lawn, Street, Trees/Woods
Roof Type Architectural Shingle,Asphalt
Accessibility None
Porch Porch(es), Patio(s), Roof
Total Parking Spaces 4
Garage N
Building
Lot Description Backs to Trees, Front Yard, Landscaping, Level, Open, Trees/Wooded
Story 3
Foundation Permanent
Sewer Public Sewer
Water Public
Architectural Style Cape Cod, Colonial, Traditional
Level or Stories 3
Additional Building Above Grade, Below Grade
Structure Type Dry Wall
New Construction N
Schools
Elementary Schools Parr'S Ridge
Middle Schools Mt. Airy
High Schools South Carroll
School District Carroll County Public Schools
Others
Senior Community No
Tax ID 0713005028
Ownership Fee Simple
SqFt Source Assessor
Security Features Carbon Monoxide Detector(s),Fire Detection System,Smoke Detector
Acceptable Financing Cash, Conventional, FHA, VA
Listing Terms Cash, Conventional, FHA, VA
Financing Cash,Conventional,FHA,VA
Special Listing Condition Standard
Read Less Info
Want to know what your home might be worth? Contact us for a FREE valuation!

Our team is ready to help you sell your home for the highest possible price ASAP

Bought with Miguel Saba Jr. • Compass






