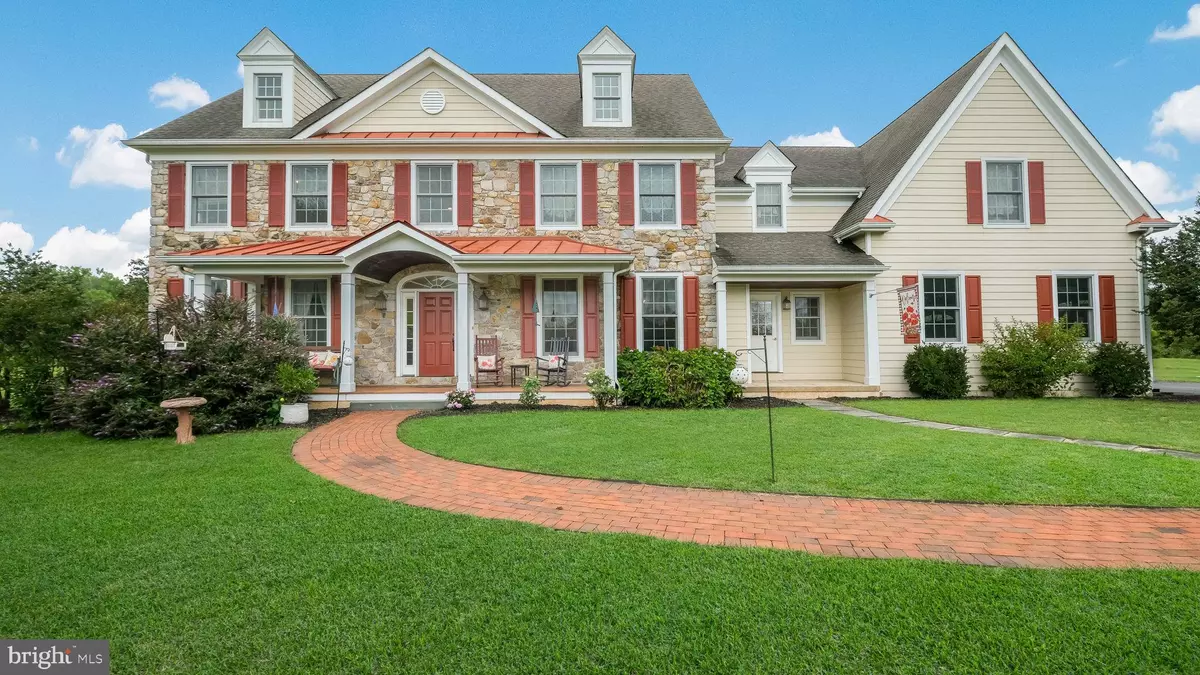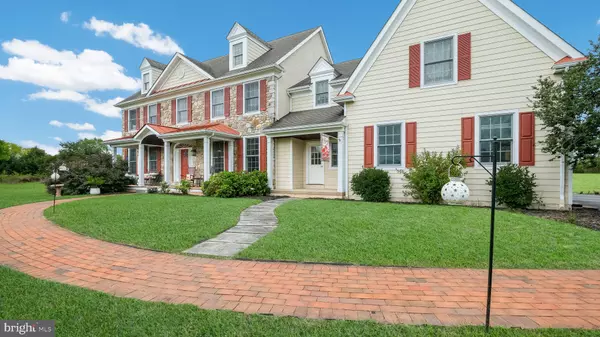$1,250,000
$1,350,000
7.4%For more information regarding the value of a property, please contact us for a free consultation.
4 Beds
4 Baths
4,369 SqFt
SOLD DATE : 12/19/2024
Key Details
Sold Price $1,250,000
Property Type Single Family Home
Sub Type Detached
Listing Status Sold
Purchase Type For Sale
Square Footage 4,369 sqft
Price per Sqft $286
MLS Listing ID PABU2078552
Sold Date 12/19/24
Style Colonial
Bedrooms 4
Full Baths 3
Half Baths 1
HOA Y/N N
Abv Grd Liv Area 4,369
Originating Board BRIGHT
Year Built 2006
Annual Tax Amount $15,107
Tax Year 2024
Lot Size 5.692 Acres
Acres 5.69
Lot Dimensions 0.00 x 0.00
Property Description
Welcome to 4602 Smith Road, a beautiful 4300+ sq. ft. custom home in Buckingham Township! With its 5.6 acres, the property offers peace and privacy, yet is just minutes from shopping, schools and all that nearby Doylestown and Newtown have to offer. Built by renowned Bucks County builder, John Arrow, the home features 4 bedrooms and 3.5 baths. Upon entering, you're greeted with a two-story foyer with site-finished hardwood floors. These same warm wood floors grace the powder room, family room, breakfast room, dining room and kitchen. The living room features crown molding and has French doors leading to an expansive office with box bay window, providing a fantastic view of the backyard. Another door from the office leads to the two-story family room with stunning stone, wood-burning fireplace and a wall of windows. The kitchen is a true chef's delight with top-of-the-line stainless steel appliances, including a Thermador six-burner gas range, Viking refrigerator and Bosch dishwasher. The painted wood custom cabinets are complemented with granite countertops and the oversized island offers abundant seating. The breakfast room enjoys that wonderful view of the backyard and the myriad of wild life, including from time to time deer and wild turkeys. A door off the breakfast room leads outside onto a paver patio. The sheer size of the formal dining room makes entertaining a crowd easy! This beautiful room with crown molding can fit the largest of tables with ease. Completing the main level is a convenient, tiled mudroom that leads to the three-car garage.
Up a choice of staircases, the upper floor landing has an overlook to the foyer on one side and the family room on the other. The primary bedroom is a private oasis. This expansive space with sweeping views features a gas fireplace for cozy winter nights. There is also a lovely sitting area to curl up with a good book. The large, bright walk-in closet offers plenty of storage. Another great spot is the primary bathroom with jetted tub and roomy tiled shower. There are two additional spacious bedrooms that share a tiled Jack and Jill bathroom with double vanity. The large fourth bedroom has a convenient, tiled hall bath just across the hallway. A convenient laundry center with large storage closet completes the upper level.
The full basement with egress has the rough-in for a bathroom and is ready for finishing. There's also a whole house generator for peace of mind. There are also all new carpets, as well as a new furnace. The property is part of the award-winning Central Bucks School District. The acreage this amazing home sits on offers a much-needed respite and its possibilities are many. Plan a tour today!
Location
State PA
County Bucks
Area Buckingham Twp (10106)
Zoning AG
Rooms
Other Rooms Living Room, Dining Room, Primary Bedroom, Bedroom 2, Bedroom 3, Bedroom 4, Kitchen, Family Room, Foyer, Breakfast Room, Laundry, Mud Room, Other, Office
Basement Full
Interior
Interior Features Additional Stairway, Breakfast Area, Formal/Separate Dining Room, Kitchen - Gourmet, Kitchen - Island, Pantry, Primary Bath(s), Recessed Lighting, Bathroom - Stall Shower, Walk-in Closet(s), WhirlPool/HotTub, Wood Floors
Hot Water Electric
Heating Forced Air
Cooling Central A/C
Flooring Carpet, Ceramic Tile, Hardwood
Fireplaces Number 2
Fireplaces Type Wood, Stone, Mantel(s), Gas/Propane
Equipment Built-In Microwave, Built-In Range, Commercial Range, Dishwasher, Exhaust Fan, Oven - Self Cleaning, Oven - Wall, Oven/Range - Gas, Range Hood, Refrigerator, Six Burner Stove, Stainless Steel Appliances, Water Heater
Fireplace Y
Appliance Built-In Microwave, Built-In Range, Commercial Range, Dishwasher, Exhaust Fan, Oven - Self Cleaning, Oven - Wall, Oven/Range - Gas, Range Hood, Refrigerator, Six Burner Stove, Stainless Steel Appliances, Water Heater
Heat Source Propane - Leased
Laundry Upper Floor
Exterior
Parking Features Garage - Side Entry, Built In
Garage Spaces 13.0
Utilities Available Cable TV Available, Electric Available, Under Ground, Propane
Water Access N
View Garden/Lawn
Roof Type Pitched
Street Surface Paved
Accessibility None
Attached Garage 3
Total Parking Spaces 13
Garage Y
Building
Lot Description Backs to Trees, Front Yard, Open, SideYard(s)
Story 2
Foundation Block
Sewer On Site Septic
Water Private
Architectural Style Colonial
Level or Stories 2
Additional Building Above Grade, Below Grade
New Construction N
Schools
School District Central Bucks
Others
Senior Community No
Tax ID 06-018-176-005
Ownership Fee Simple
SqFt Source Assessor
Acceptable Financing Cash, Conventional
Listing Terms Cash, Conventional
Financing Cash,Conventional
Special Listing Condition Standard
Read Less Info
Want to know what your home might be worth? Contact us for a FREE valuation!

Our team is ready to help you sell your home for the highest possible price ASAP

Bought with Vasyl Maksymiuk • Keller Williams Real Estate-Langhorne






