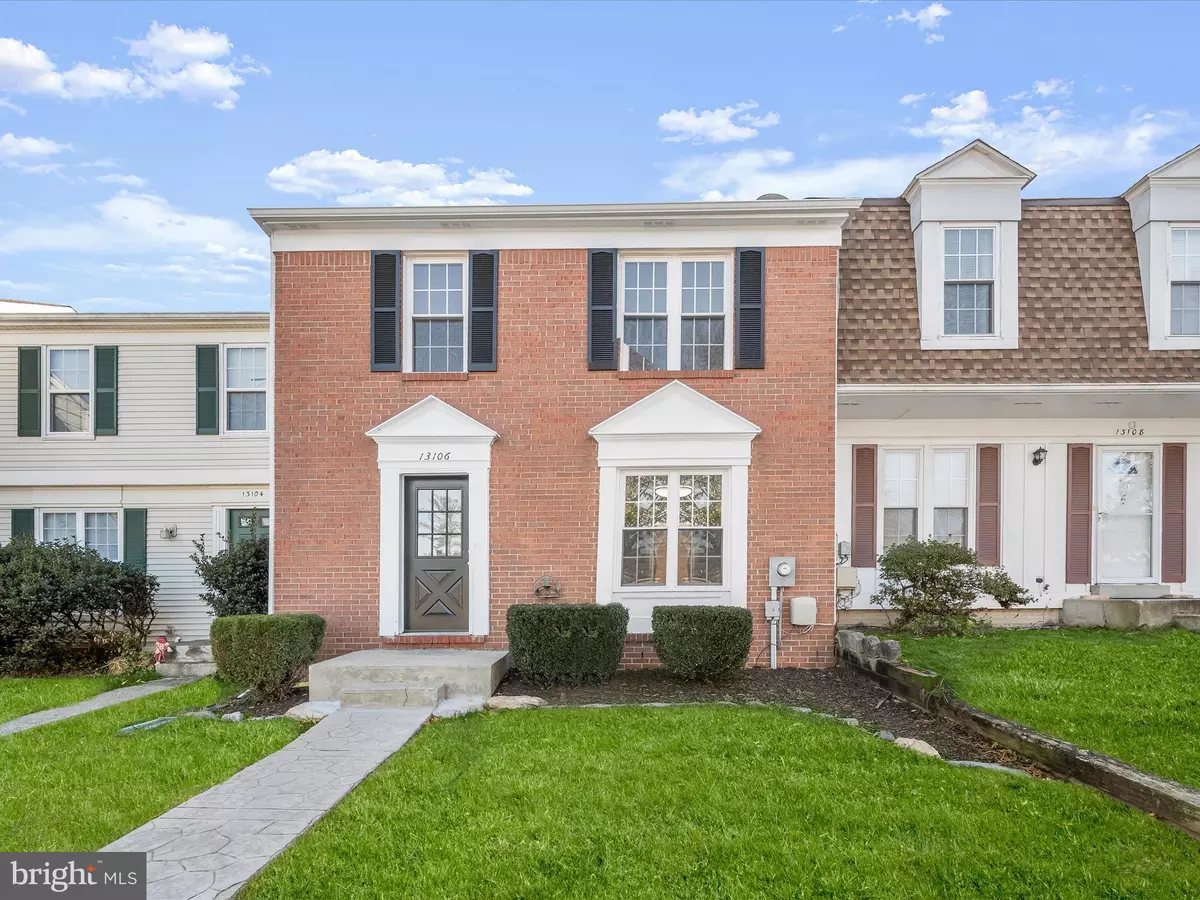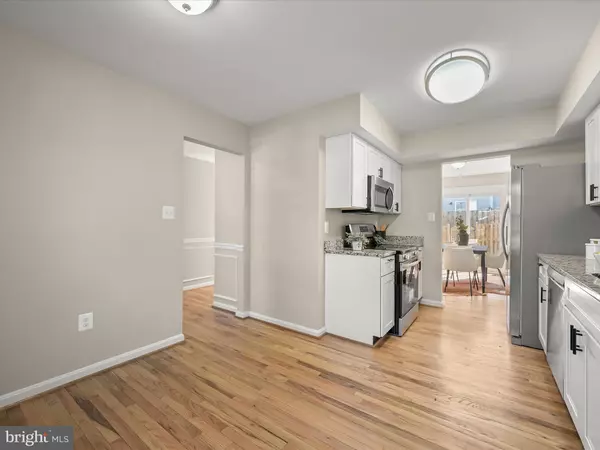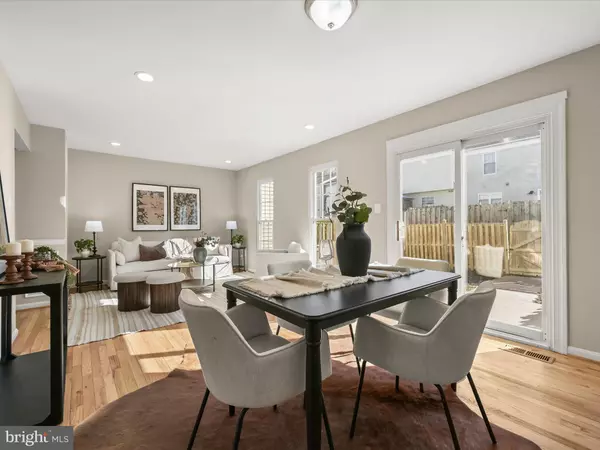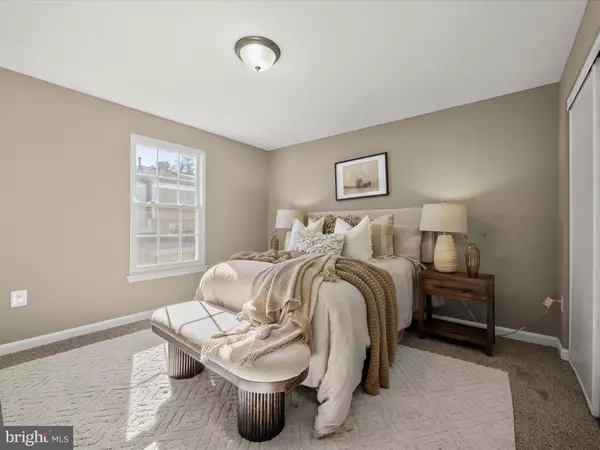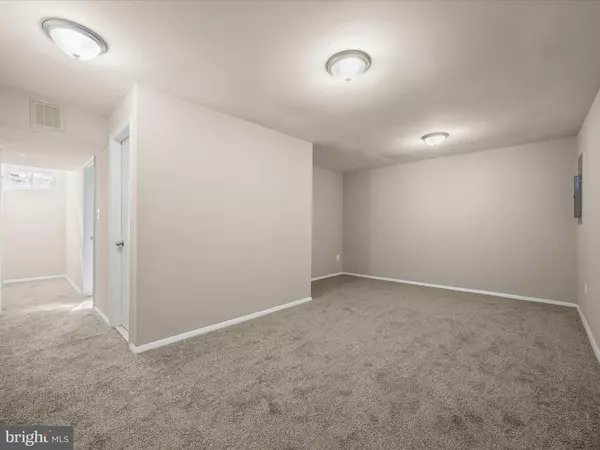$460,000
$450,000
2.2%For more information regarding the value of a property, please contact us for a free consultation.
3 Beds
4 Baths
1,848 SqFt
SOLD DATE : 12/24/2024
Key Details
Sold Price $460,000
Property Type Townhouse
Sub Type Interior Row/Townhouse
Listing Status Sold
Purchase Type For Sale
Square Footage 1,848 sqft
Price per Sqft $248
Subdivision Churchill Town Sector
MLS Listing ID MDMC2155376
Sold Date 12/24/24
Style Colonial
Bedrooms 3
Full Baths 3
Half Baths 1
HOA Fees $131/mo
HOA Y/N Y
Abv Grd Liv Area 1,232
Originating Board BRIGHT
Year Built 1981
Annual Tax Amount $4,340
Tax Year 2024
Lot Size 1,540 Sqft
Acres 0.04
Property Description
Step into this beautifully updated brick townhome, where style and modern convenience blend seamlessly. The home showcases a fully renovated kitchen and bathrooms, fresh new carpeting, and refinished hardwood floors. A new 200-amp electrical panel, upgraded lighting package, and an 8-10 year roof certification provide peace of mind and added value. The sun-drenched open floor plan invites you into spacious living and dining areas, bathed in natural light, highlighting the rich hardwood flooring and a sophisticated neutral color palette and offers sliding door access to enjoy the expansive patio within a fenced backyard – ideal for entertaining or simply relaxing. The eat-in kitchen is a chef's delight, featuring lustrous granite countertops, stainless steel appliances, and a cozy breakfast nook – the perfect spot for morning coffee or casual meals. Retreat to the serene primary suite, boasting a beautifully renovated en-suite bath adorned with custom tile. Two additional well-appointed bedrooms and a stylishly updated hall bath complete the main level. The lower level offers exceptional versatility with a generous bonus room, full bathroom, abundant storage, and a welcoming family room. Just steps away, you'll find the community swimming pool, offering the perfect way to unwind. Located in a highly sought-after area, this home is conveniently situated near major commuter routes, with nearby shopping, dining, and entertainment options just minutes away.
Location
State MD
County Montgomery
Zoning TS
Rooms
Other Rooms Living Room, Dining Room, Primary Bedroom, Bedroom 2, Bedroom 3, Kitchen, Family Room, Foyer, Bonus Room
Basement Interior Access, Windows, Daylight, Partial, Connecting Stairway
Interior
Interior Features Combination Dining/Living, Window Treatments, Floor Plan - Traditional, Kitchen - Eat-In, Primary Bath(s), Wainscotting
Hot Water Electric
Heating Heat Pump(s)
Cooling Central A/C
Flooring Ceramic Tile, Hardwood, Carpet
Equipment Dishwasher, Disposal, Dryer, Range Hood, Refrigerator, Stove, Washer, Built-In Microwave, Icemaker, Water Dispenser, Water Heater, Stainless Steel Appliances
Fireplace N
Window Features Double Pane,Double Hung,Vinyl Clad
Appliance Dishwasher, Disposal, Dryer, Range Hood, Refrigerator, Stove, Washer, Built-In Microwave, Icemaker, Water Dispenser, Water Heater, Stainless Steel Appliances
Heat Source Electric
Laundry Lower Floor
Exterior
Exterior Feature Patio(s)
Garage Spaces 2.0
Parking On Site 2
Fence Rear, Wood
Water Access N
View Garden/Lawn, Trees/Woods
Roof Type Composite
Accessibility None
Porch Patio(s)
Total Parking Spaces 2
Garage N
Building
Lot Description Front Yard, Rear Yard
Story 3
Foundation Other
Sewer Public Sewer
Water Public
Architectural Style Colonial
Level or Stories 3
Additional Building Above Grade, Below Grade
Structure Type Dry Wall
New Construction N
Schools
School District Montgomery County Public Schools
Others
Pets Allowed Y
HOA Fee Include Common Area Maintenance
Senior Community No
Tax ID 160202001197
Ownership Fee Simple
SqFt Source Assessor
Security Features Smoke Detector,Main Entrance Lock
Special Listing Condition Standard
Pets Allowed No Pet Restrictions
Read Less Info
Want to know what your home might be worth? Contact us for a FREE valuation!

Our team is ready to help you sell your home for the highest possible price ASAP

Bought with Diep H Chu • Samson Properties

