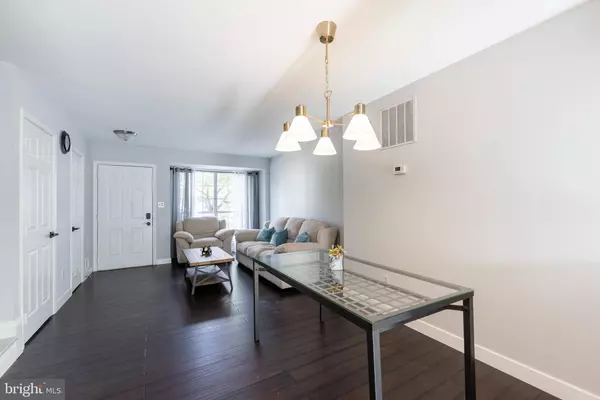$525,000
$519,000
1.2%For more information regarding the value of a property, please contact us for a free consultation.
3 Beds
4 Baths
1,090 SqFt
SOLD DATE : 12/18/2024
Key Details
Sold Price $525,000
Property Type Townhouse
Sub Type Interior Row/Townhouse
Listing Status Sold
Purchase Type For Sale
Square Footage 1,090 sqft
Price per Sqft $481
Subdivision Green Trails
MLS Listing ID VAFX2205016
Sold Date 12/18/24
Style Colonial
Bedrooms 3
Full Baths 3
Half Baths 1
HOA Fees $86/qua
HOA Y/N Y
Abv Grd Liv Area 1,090
Originating Board BRIGHT
Year Built 1994
Annual Tax Amount $5,433
Tax Year 2024
Lot Size 1,287 Sqft
Acres 0.03
Property Description
Back on the Market – A Rare Opportunity to Own This Beautifully Updated Centreville Townhouse
Imagine stepping into a home that immediately feels like the perfect place to begin your next adventure. This 3-bedroom, 3.5-bathroom townhouse in Centreville offers the ideal blend of modern style, comfort, and practicality. Thoughtfully updated and perfectly designed for both relaxation and entertaining, this home is ready to welcome you in and help you create memories that last a lifetime.
The Journey Begins at the Porch..
As you approach the home, you're greeted by a small porch—perfect for stepping outside to enjoy a quick breath of fresh air before entering the warmth of your new home. Once inside, you're immediately welcomed by a spacious living room, filled with natural light. It's a room designed for comfort, whether you're relaxing after a busy day or entertaining friends and family.
A Seamless Flow Into the Dining Area...
The open-concept layout continues into the dining area, creating a perfect space for meals and gatherings. This generous space is ideal for everything from casual dinners to festive celebrations. Whether you're hosting a dinner party or enjoying a quiet meal with loved ones, the dining room provides a comfortable setting for any occasion.
The Heart of the Home—The Kitchen
The updated kitchen is a true standout. It features sleek cabinetry, a large granite island, and high-end stainless steel appliances that make it both functional and beautiful. Whether you're cooking up a quick meal or preparing a feast for family and friends, this kitchen is designed to inspire. Plus, with direct access to the deck, stepping outside for a BBQ or enjoying the fresh air is effortless—perfect for both relaxed evenings and outdoor entertaining.
A Walkout Basement with Endless Possibilities
The fully finished walkout basement is where the home really opens up. This space is versatile, with a cozy rec room featuring a fireplace—ideal for movie nights, game nights, or just unwinding. Need more space? The basement also includes a third bedroom and a full bath, making it perfect for guests or additional family members. Whether you use this area as a home office, a creative studio, or a game room, the walkout feature allows easy access to the backyard, offering even more flexibility.
Two Spacious Master Suites – Your Own Private Retreat
Upstairs, you'll find two generously sized master suites, each with its own private bath. These suites are peaceful, comfortable, and designed for relaxation at the end of a busy day. Whether you prefer to unwind with a book or enjoy a long bath in the spa-like bathrooms, these rooms offer the privacy and space you need to feel at home.
Outdoor Enjoyment with Ease
Step outside from the kitchen to your newly refreshed deck, which overlooks the fully fenced backyard. This outdoor space is perfect for enjoying a quiet evening, grilling with friends, or simply relaxing in your private oasis. With low-maintenance composite decking, you can spend more time enjoying your space and less time on upkeep.
This Home Is Ready for You
From the moment you step inside, this townhouse offers more than just a place to live—it's a space to grow, celebrate, and create lasting memories. Whether you're enjoying the spacious kitchen, relaxing in the cozy rec room, or stepping outside for a BBQ on the deck, this home is designed for comfort, convenience, and modern living.
Open House: Sunday, November 17th
This is your opportunity to own this beautifully updated townhouse! Come see it for yourself and imagine the memories you could make here.
**Offered at $520,000**
Location
State VA
County Fairfax
Zoning 150
Rooms
Basement Fully Finished
Interior
Hot Water Natural Gas
Heating Central
Cooling Central A/C
Fireplaces Number 1
Fireplace Y
Heat Source Natural Gas
Exterior
Parking On Site 2
Fence Rear, Wood
Amenities Available None
Water Access N
Accessibility Other
Garage N
Building
Story 3
Foundation Concrete Perimeter
Sewer Public Septic
Water Public
Architectural Style Colonial
Level or Stories 3
Additional Building Above Grade, Below Grade
New Construction N
Schools
Elementary Schools Centreville
Middle Schools Liberty
High Schools Centreville
School District Fairfax County Public Schools
Others
HOA Fee Include Sewer,Snow Removal,Parking Fee
Senior Community No
Tax ID 0654 03050078
Ownership Fee Simple
SqFt Source Estimated
Special Listing Condition Standard
Read Less Info
Want to know what your home might be worth? Contact us for a FREE valuation!

Our team is ready to help you sell your home for the highest possible price ASAP

Bought with Munirshah Dellawar • Samson Properties






