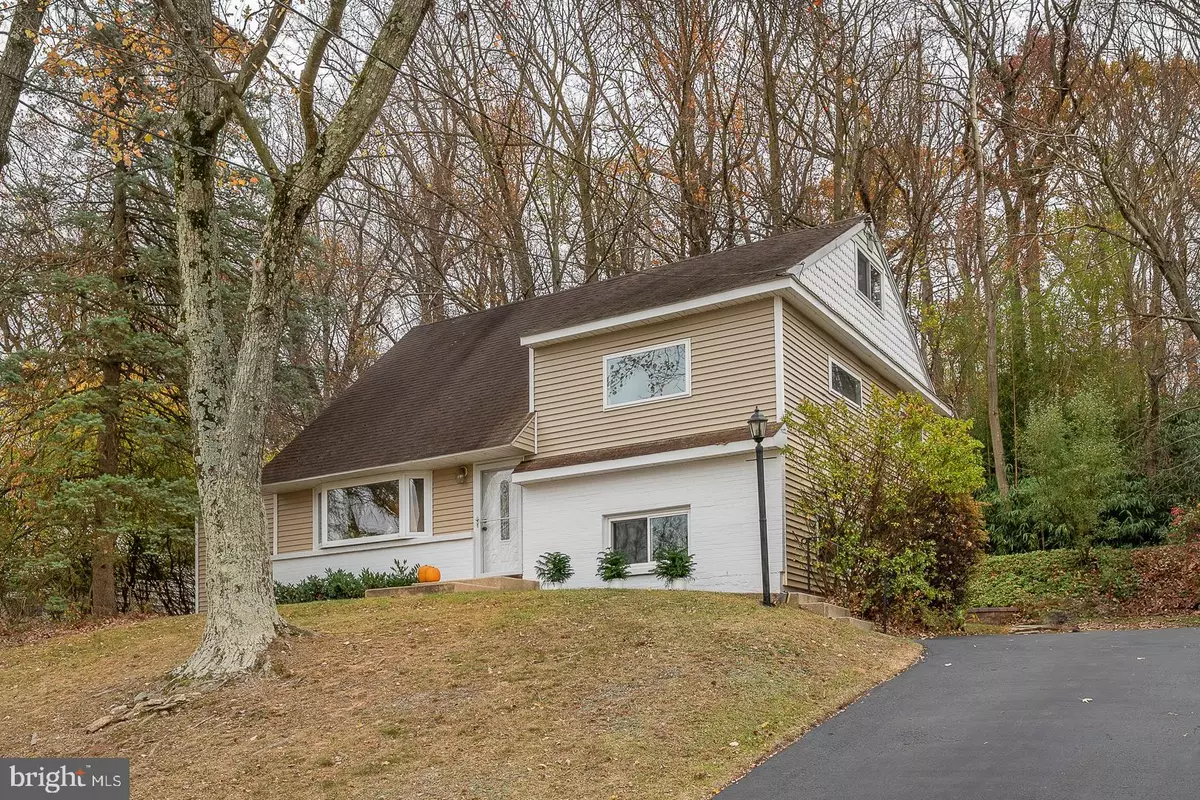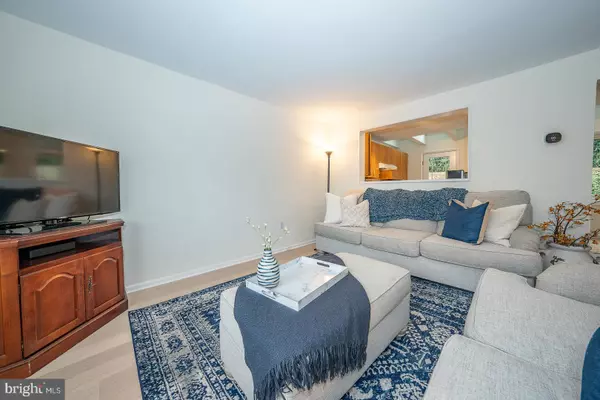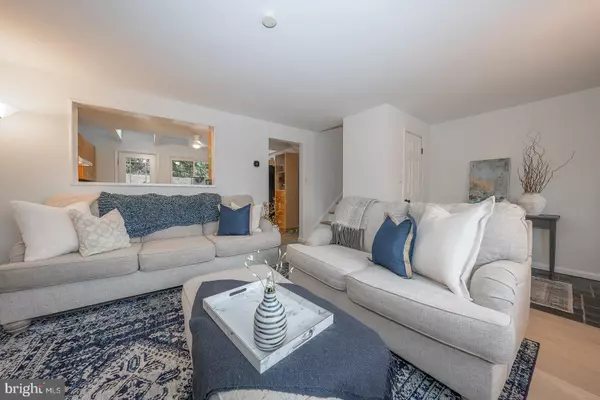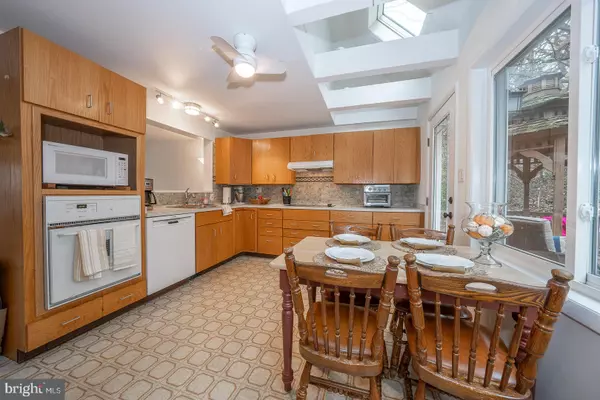$480,000
$475,000
1.1%For more information regarding the value of a property, please contact us for a free consultation.
3 Beds
2 Baths
1,576 SqFt
SOLD DATE : 12/23/2024
Key Details
Sold Price $480,000
Property Type Single Family Home
Sub Type Detached
Listing Status Sold
Purchase Type For Sale
Square Footage 1,576 sqft
Price per Sqft $304
Subdivision Ronnie Park
MLS Listing ID PACT2086702
Sold Date 12/23/24
Style Cape Cod
Bedrooms 3
Full Baths 1
Half Baths 1
HOA Y/N N
Abv Grd Liv Area 1,108
Originating Board BRIGHT
Year Built 1960
Annual Tax Amount $3,638
Tax Year 2024
Lot Size 0.572 Acres
Acres 0.57
Lot Dimensions 0.00 x 0.00
Property Description
LOCATION, LOCATION, LOCATION! Welcome to 8 Jacqueline Drive in the heart of Paoli and Great Valley School District. This 3 bedroom, 1.5 bath home is close to the Paoli and Malvern Train Stations, Septa Bus Line on Rte. 30, Wegmans, Target, Paoli Hospital, great restaurants, shopping, several major highways. (Rte. 202, Rte. 76, Rte. 422, Rte. 30) and 15 minutes to King of Prussia, Wayne, and Exton. Entering through the front door you will find a coat closet and a generous size living room which boasts a picture window filling the room with sunlight. There is a large "window like" opening into the eat-in kitchen which has exposed beams, a high ceiling, plenty of cabinet space for storage, a new electric cooktop and new stainless steel refrigerator. The skylights are an added feature along with a large window adding to this light filled home. The second floor has two bedrooms, a newly updated hallway bath, and linen closet. There is a short set of stairs leading to the spacious primary bedroom with a walk in closet on the third level and second linen closet. The upper floor is a large bonus room that could be used as an office, exercise room or guest room. The finished lower level features a large living area/family room with built-ins for storage, and cubbies for jackets, coats and shoes. This floor includes a half bath, laundry area and a side entrance to the home from the driveway which is convenient for bringing in groceries The large back deck is great for entertaining as it is accessed through the kitchen and side yard. There is a large shed, which is perfect for storage. This home has been freshly painted, driveway sealed and there is new hardwood flooring throughout most of the home. The HVAC system and electric heat pump were replaced in 2022, top loading washer new in 2023, new electric dryer in 2024, and several new windows in 2020. This walkable neighborhood has sidewalks and is a short distance to the Chester County Trail for biking and walking.
Location
State PA
County Chester
Area Willistown Twp (10354)
Zoning RESIDENTIAL
Rooms
Basement Daylight, Full, Windows, Fully Finished
Interior
Interior Features Bathroom - Tub Shower, Built-Ins, Floor Plan - Traditional, Kitchen - Eat-In, Walk-in Closet(s), Wood Floors, Skylight(s)
Hot Water Electric
Heating Forced Air
Cooling Central A/C
Flooring Vinyl, Hardwood, Luxury Vinyl Plank
Equipment Cooktop, Dishwasher, Dryer - Electric, Oven - Wall, Refrigerator, Washer, Water Heater, Exhaust Fan, Icemaker, Microwave
Fireplace N
Window Features Double Pane
Appliance Cooktop, Dishwasher, Dryer - Electric, Oven - Wall, Refrigerator, Washer, Water Heater, Exhaust Fan, Icemaker, Microwave
Heat Source Electric, Oil
Laundry Lower Floor
Exterior
Exterior Feature Deck(s)
Utilities Available Cable TV Available, Electric Available, Phone Available, Sewer Available, Water Available
Water Access N
Roof Type Shingle
Accessibility 2+ Access Exits
Porch Deck(s)
Garage N
Building
Story 4
Foundation Slab
Sewer Public Sewer
Water Public
Architectural Style Cape Cod
Level or Stories 4
Additional Building Above Grade, Below Grade
Structure Type Dry Wall
New Construction N
Schools
Elementary Schools General Wayne
Middle Schools Great Valley
High Schools Great Valley
School District Great Valley
Others
Senior Community No
Tax ID 54-01K-0010.0400
Ownership Fee Simple
SqFt Source Assessor
Acceptable Financing Cash, Conventional
Listing Terms Cash, Conventional
Financing Cash,Conventional
Special Listing Condition Standard
Read Less Info
Want to know what your home might be worth? Contact us for a FREE valuation!

Our team is ready to help you sell your home for the highest possible price ASAP

Bought with Richard S Gross • BHHS Fox & Roach-West Chester







