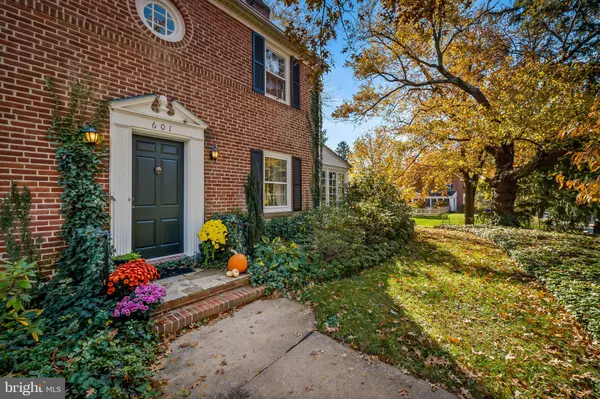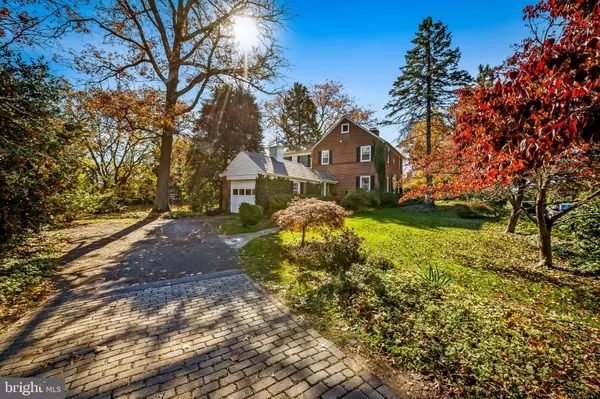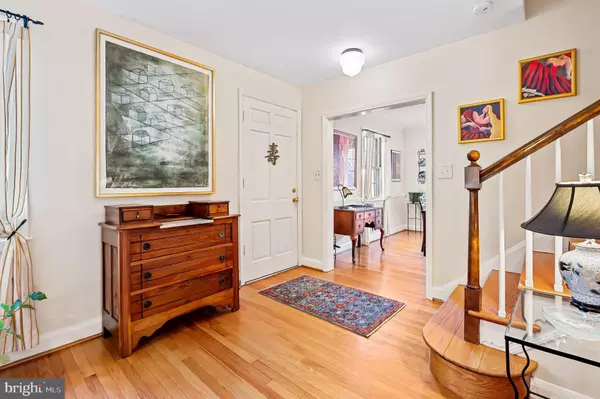$850,000
$875,000
2.9%For more information regarding the value of a property, please contact us for a free consultation.
4 Beds
5 Baths
2,648 SqFt
SOLD DATE : 12/20/2024
Key Details
Sold Price $850,000
Property Type Single Family Home
Sub Type Detached
Listing Status Sold
Purchase Type For Sale
Square Footage 2,648 sqft
Price per Sqft $320
Subdivision Chestnut Hill
MLS Listing ID MDBC2111558
Sold Date 12/20/24
Style Colonial
Bedrooms 4
Full Baths 4
Half Baths 1
HOA Y/N N
Abv Grd Liv Area 2,648
Originating Board BRIGHT
Year Built 1954
Annual Tax Amount $6,285
Tax Year 2024
Lot Size 0.334 Acres
Acres 0.33
Lot Dimensions 1.00 x
Property Description
Welcome to 601 Chestnut Ave, a 4-bedroom, 4.5-bath brick home nestled in the coveted West Towson/Chestnut Hill neighborhood. This home exudes charm and elegance with a picturesque setting that blends the tranquility of country living with the convenience of a prime location. Surrounded by mature trees and lush landscaping, you'll enjoy peace and privacy in a beautiful natural environment.
Inside, the home boasts spacious rooms and gorgeous hardwood floors throughout. The welcoming living room features custom built-ins, dual entrances to a sunroom flooded with natural light, and walls of windows that create a seamless connection with the outdoors. The large, open kitchen flows into the family room, complete with French doors and a gas fireplace—perfect for entertaining and relaxing. A separate dining room offers hardwood floors and custom corner cabinet, ideal for memorable gatherings.
On the second floor, you'll find four generously sized bedrooms, including a spacious primary suite with a full bath and walk-in closet. The second bedroom also offers an En-suite bath, providing comfort and convenience for guests or family members. Either Bedrooms 3 and 4, adjacent to the full hall bath could be used as a home office. Fully finished lower level recreation room includes a full bath, laundry and storage. The one car garage is attached by a covered breezeway. Don't miss this opportunity!
Location
State MD
County Baltimore
Zoning R
Rooms
Other Rooms Living Room, Dining Room, Primary Bedroom, Bedroom 4, Kitchen, Family Room, Sun/Florida Room, Laundry, Recreation Room, Bathroom 1, Bathroom 2, Bathroom 3, Full Bath
Basement Fully Finished, Heated, Improved, Outside Entrance
Interior
Interior Features Attic, Breakfast Area, Built-Ins, Ceiling Fan(s), Combination Kitchen/Living, Floor Plan - Open, Wood Floors
Hot Water Natural Gas
Cooling Central A/C, Zoned
Fireplaces Number 2
Equipment Dishwasher, Disposal, Dryer - Gas, Exhaust Fan, Oven/Range - Gas, Refrigerator, Washer, Water Heater
Fireplace Y
Appliance Dishwasher, Disposal, Dryer - Gas, Exhaust Fan, Oven/Range - Gas, Refrigerator, Washer, Water Heater
Heat Source Natural Gas
Exterior
Parking Features Other
Garage Spaces 1.0
Water Access N
Accessibility None
Total Parking Spaces 1
Garage Y
Building
Story 3
Foundation Other
Sewer Public Sewer
Water Public
Architectural Style Colonial
Level or Stories 3
Additional Building Above Grade, Below Grade
New Construction N
Schools
Elementary Schools West Towson
Middle Schools Dumbarton
High Schools Towson High Law & Public Policy
School District Baltimore County Public Schools
Others
Pets Allowed Y
Senior Community No
Tax ID 04090907830000
Ownership Fee Simple
SqFt Source Assessor
Special Listing Condition Standard
Pets Allowed No Pet Restrictions
Read Less Info
Want to know what your home might be worth? Contact us for a FREE valuation!

Our team is ready to help you sell your home for the highest possible price ASAP

Bought with Thomas J Mooney IV • O'Conor, Mooney & Fitzgerald






