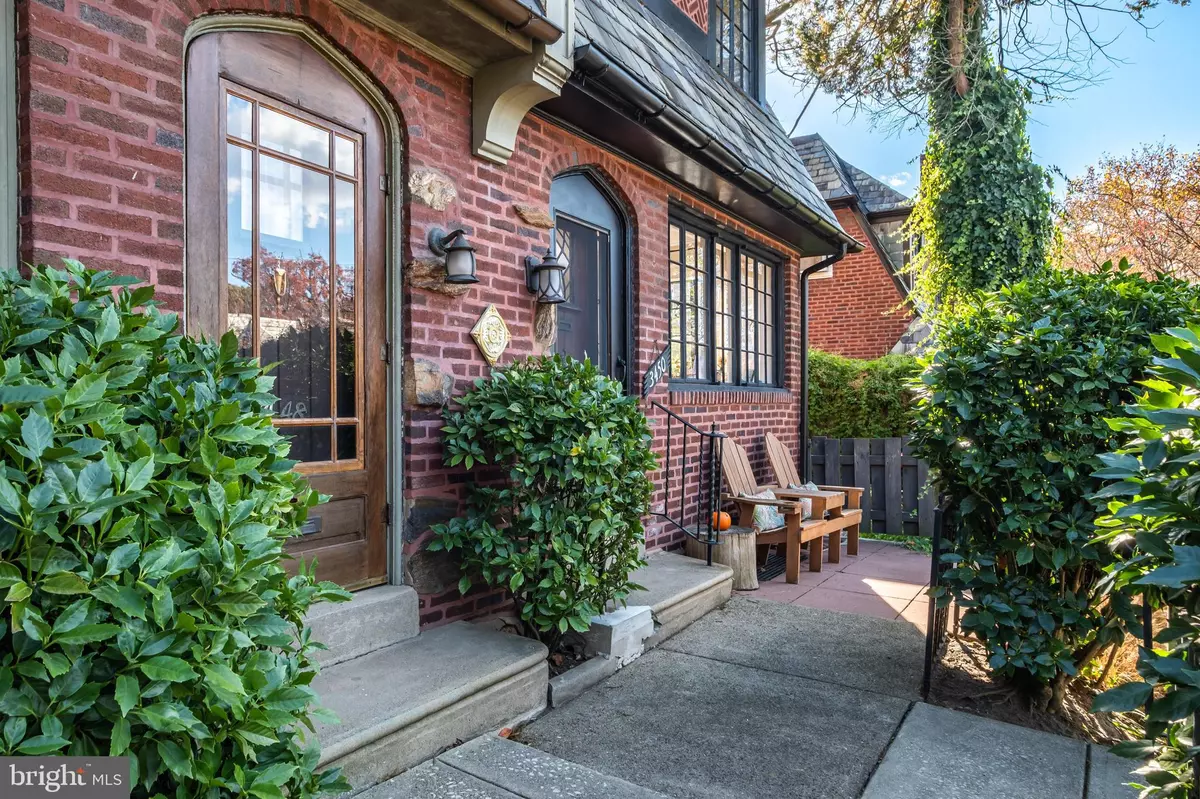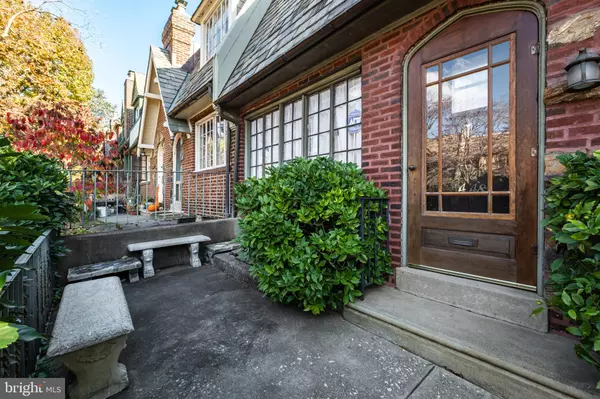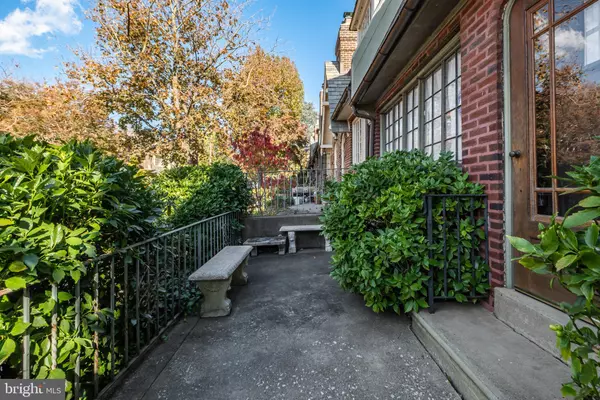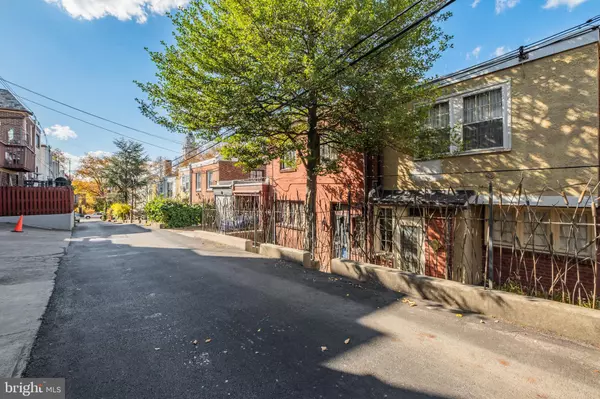$355,000
$350,000
1.4%For more information regarding the value of a property, please contact us for a free consultation.
2 Beds
1 Bath
1,120 SqFt
SOLD DATE : 12/20/2024
Key Details
Sold Price $355,000
Property Type Townhouse
Sub Type Interior Row/Townhouse
Listing Status Sold
Purchase Type For Sale
Square Footage 1,120 sqft
Price per Sqft $316
Subdivision East Falls
MLS Listing ID PAPH2416792
Sold Date 12/20/24
Style AirLite
Bedrooms 2
Full Baths 1
HOA Y/N N
Abv Grd Liv Area 1,120
Originating Board BRIGHT
Year Built 1943
Annual Tax Amount $3,831
Tax Year 2024
Lot Size 960 Sqft
Acres 0.02
Lot Dimensions 16.00 x 60.00
Property Description
Very Distinct Historical Tudor Home located on the most sought after block in East Falls! This home features many original architectural details. First Floor: Open Floor Plan, Original Hardwood Floors, Neutral Decor and Plenty of Natural Lighting. Kitchen Boast Granite Counters, Stainless Steel Appliances, Tumbled tile Back splash, Upgraded Cabinets and Ceramic Flooring. Exit Kitchen to Back yard Perfect for the summer BBQ ! Second Floor: 2 large bedrooms with ample closet space, Built in shelving, original doors and crystal handles. Bathroom has ceramic throughout and consist of tub and separate shower! Basement can easily be converted to a finished space with 2nd egress already in place. This home is located close to many restaurants including Billy Murphy's and Bar Jawn! This is also a short walk to Kelly Drive for all you biker, walker and runner enthusiast!!
Location
State PA
County Philadelphia
Area 19129 (19129)
Zoning RSA5
Rooms
Basement Full
Main Level Bedrooms 2
Interior
Hot Water Natural Gas
Heating Radiator
Cooling None
Fireplace N
Heat Source Natural Gas
Exterior
Water Access N
Accessibility None
Garage N
Building
Story 2
Foundation Brick/Mortar
Sewer Public Sewer
Water Public
Architectural Style AirLite
Level or Stories 2
Additional Building Above Grade, Below Grade
New Construction N
Schools
School District Philadelphia City
Others
Senior Community No
Tax ID 383015800
Ownership Fee Simple
SqFt Source Assessor
Special Listing Condition Standard
Read Less Info
Want to know what your home might be worth? Contact us for a FREE valuation!

Our team is ready to help you sell your home for the highest possible price ASAP

Bought with Lauren Pilla • Compass Pennsylvania, LLC






