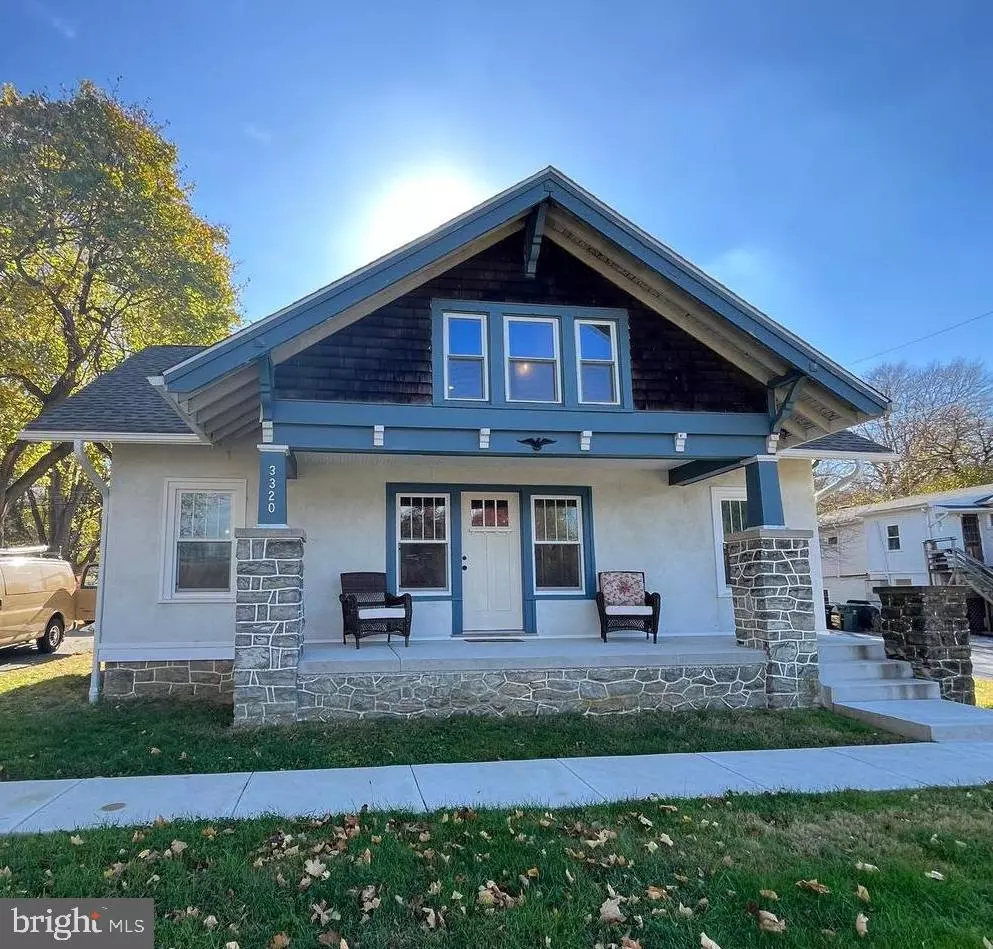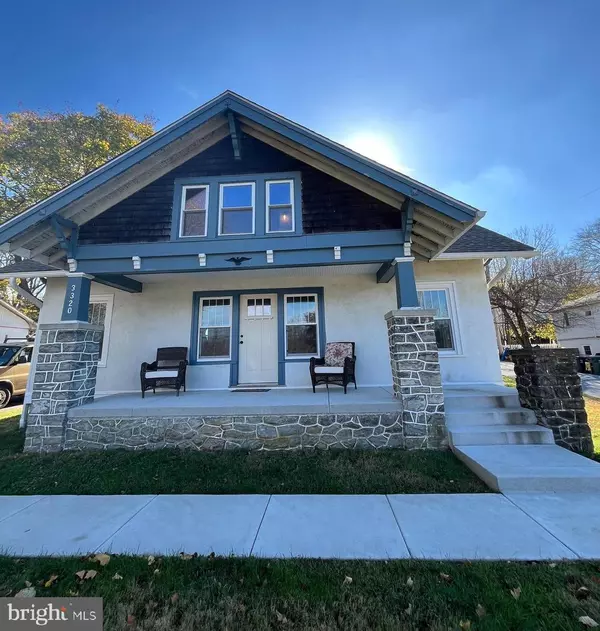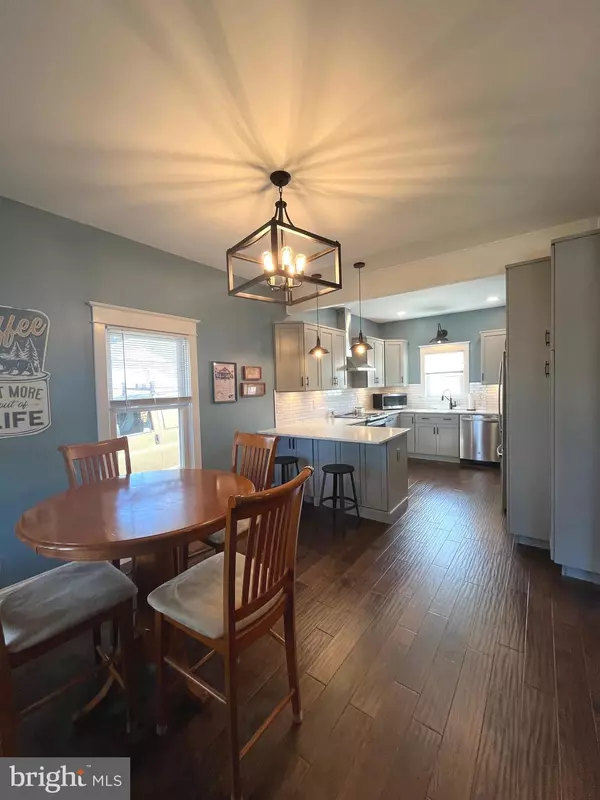$410,000
$400,000
2.5%For more information regarding the value of a property, please contact us for a free consultation.
4 Beds
2 Baths
1,616 SqFt
SOLD DATE : 12/18/2024
Key Details
Sold Price $410,000
Property Type Single Family Home
Sub Type Detached
Listing Status Sold
Purchase Type For Sale
Square Footage 1,616 sqft
Price per Sqft $253
Subdivision None Available
MLS Listing ID PACT2086948
Sold Date 12/18/24
Style Craftsman
Bedrooms 4
Full Baths 1
Half Baths 1
HOA Y/N N
Abv Grd Liv Area 1,266
Originating Board BRIGHT
Year Built 1925
Annual Tax Amount $4,039
Tax Year 2024
Lot Size 7,800 Sqft
Acres 0.18
Lot Dimensions 0.00 x 0.00
Property Description
Welcome to this MUST-SEE Sears Craftsman Home!
The classic American architecture greets you the moment you approach the large, covered, front porch inviting you to take a moment to sit and soak in the outdoors. As you enter into the cozy living room, you will immediately notice the dark, wood-inspired flooring, high 9ft ceilings, and expertly crafted molding inspired by the original design which adds the perfect touch of refined detail. The open kitchen has beautiful, modern cabinetry, stainless steel appliances, and quartz countertops that transitions to the dining area and is perfect for entertaining. The main floor also has two generously sized bedrooms with ceiling fans and a full bathroom with contemporary touches. Upstairs leads you to three more large rooms with endless possibilities for use including one room featuring a wall of windows and built-in seating perfect for a playroom, reading nook, game room, or anything else you can dream up. As you make your way down to the lower level from the main floor, you will have even more opportunity to get creative with additional expansive space offered by the partially finished basement. For added convenience and refinement, there is a dedicated laundry closet, half bath, and unfinished area perfect for storage. The owner has put countless hours into restoring this home including new mechanicals (2022) and roof (2022) making this conveniently located home a true gem!
Location
State PA
County Chester
Area Caln Twp (10339)
Zoning RESI
Rooms
Other Rooms Living Room, Dining Room, Bedroom 2, Bedroom 3, Bedroom 4, Kitchen, Bedroom 1, Loft, Bathroom 1
Basement Full, Partially Finished
Main Level Bedrooms 2
Interior
Interior Features Ceiling Fan(s), Combination Kitchen/Dining, Entry Level Bedroom, Kitchen - Eat-In, Upgraded Countertops, Wood Floors
Hot Water Electric
Heating Heat Pump - Electric BackUp
Cooling Heat Pump(s)
Flooring Carpet, Hardwood
Equipment Built-In Microwave, Dishwasher, Dryer, Refrigerator, Stove, Washer
Fireplace N
Appliance Built-In Microwave, Dishwasher, Dryer, Refrigerator, Stove, Washer
Heat Source Electric
Laundry Basement
Exterior
Garage Spaces 4.0
Utilities Available Electric Available
Water Access N
Roof Type Asbestos Shingle
Accessibility None
Total Parking Spaces 4
Garage N
Building
Story 1.5
Foundation Stone
Sewer Public Sewer
Water Public
Architectural Style Craftsman
Level or Stories 1.5
Additional Building Above Grade, Below Grade
New Construction N
Schools
School District Coatesville Area
Others
Senior Community No
Tax ID 39-04L-0090
Ownership Fee Simple
SqFt Source Assessor
Special Listing Condition Standard
Read Less Info
Want to know what your home might be worth? Contact us for a FREE valuation!

Our team is ready to help you sell your home for the highest possible price ASAP

Bought with Peter Braverman • EXP Realty, LLC.







