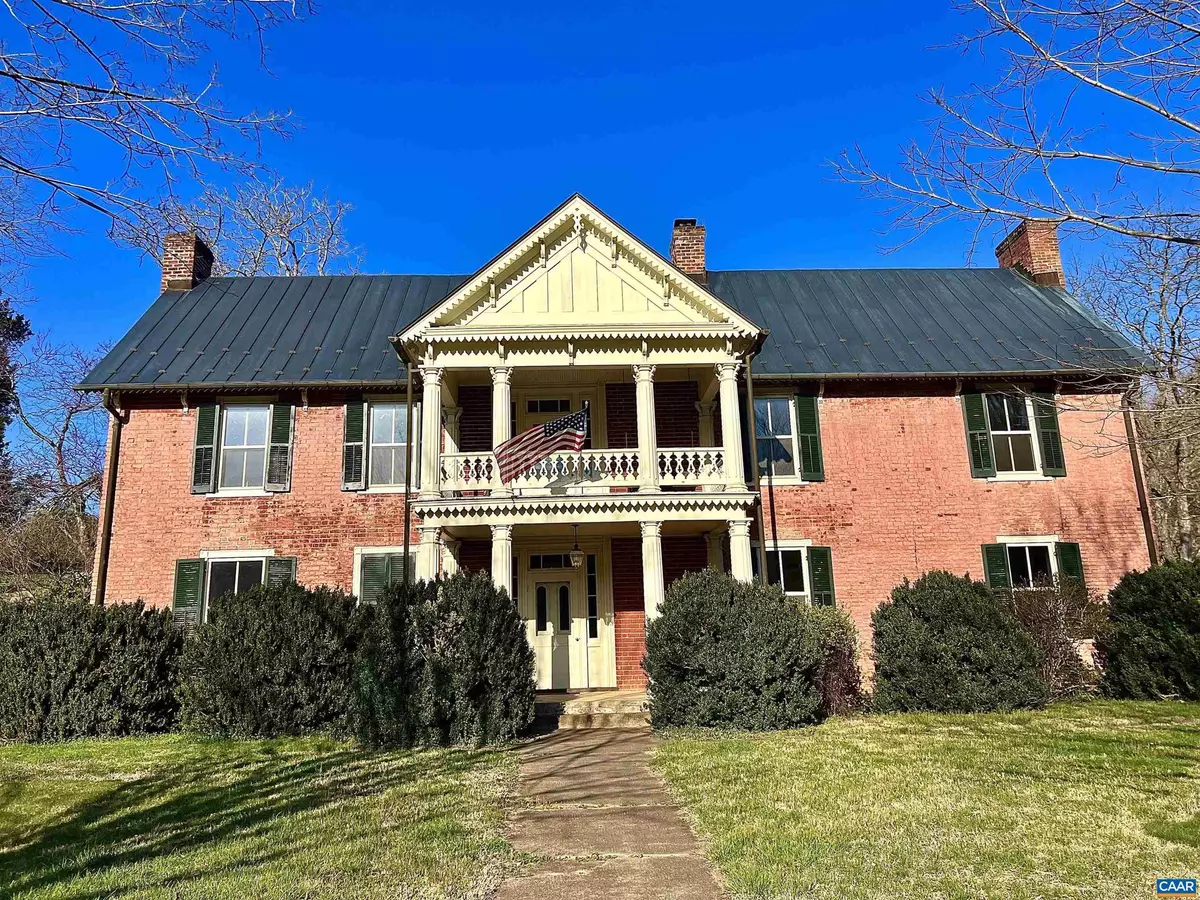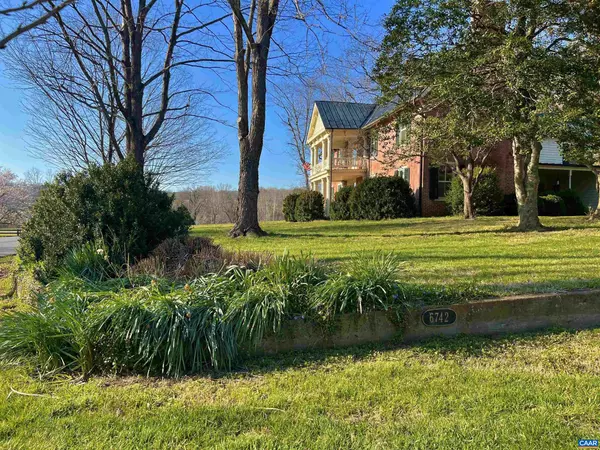$999,375
$975,000
2.5%For more information regarding the value of a property, please contact us for a free consultation.
3 Beds
3 Baths
4,284 SqFt
SOLD DATE : 12/19/2024
Key Details
Sold Price $999,375
Property Type Single Family Home
Sub Type Detached
Listing Status Sold
Purchase Type For Sale
Square Footage 4,284 sqft
Price per Sqft $233
Subdivision Unknown
MLS Listing ID 650174
Sold Date 12/19/24
Style Other
Bedrooms 3
Full Baths 2
Half Baths 1
HOA Y/N N
Abv Grd Liv Area 4,284
Originating Board CAAR
Year Built 1820
Annual Tax Amount $7,800
Tax Year 2023
Lot Size 3.550 Acres
Acres 3.55
Property Description
Opportunity to own a rare treasured piece of local history with modern updates that include central air, modern electric, plumbing and more. Priced below tax value and at a fraction of its reproduction cost. Meticulously restored/period correct antebellum home 1780-1820. Owned during past 48 years by 1 family. Creek frontage, mountain views. 4,284sf home with 1,302sf unfinished. Kitchen, baths, built-ins restored by Gibson Magerfield. Cabinets by Jaeger & Earnst. European Soapstone countertops w/ Cherry desk inset. 9 fireplaces, heart pine flooring throughout, extensive custom moldings, copper roof & gutters, Generac whole house generator (1 year old), HS internet, attached greenhouse, 1,000 gallon private owned propane tank plus 325gal tank at garage/shop. 3 bay barn & shop by Hazard Construction. 1152 SF with and additional 756SF of storage. Garage has Copper roof, poured concrete, heat & running water. Hot water heat, 2 wells, Walk to Batesville store w/ live music weekly & gourmet food. Close proximity to 151's finest wineries & breweries. Blue Ridge Mountain views. Sit on the balcony to enjoy expansive views & listen to the stream on property.,Soapstone Counter,Wood Cabinets,Fireplace in Bedroom,Fireplace in Kitchen,Fireplace in Living Room,Fireplace in Master Bedroom,Fireplace in Study/Library
Location
State VA
County Albemarle
Zoning R
Rooms
Other Rooms Living Room, Dining Room, Kitchen, Foyer, Study, Sun/Florida Room, Laundry, Utility Room, Attic, Full Bath, Half Bath, Additional Bedroom
Interior
Heating Heat Pump(s)
Cooling Heat Pump(s)
Fireplaces Number 3
Fireplaces Type Brick, Wood
Equipment Dryer, Washer/Dryer Hookups Only, Washer
Fireplace Y
Appliance Dryer, Washer/Dryer Hookups Only, Washer
Heat Source Propane - Owned
Exterior
Utilities Available Electric Available
Roof Type Copper
Accessibility None
Garage N
Building
Lot Description Landscaping, Private, Sloping
Story 2
Foundation Brick/Mortar
Sewer Septic Exists
Water Well
Architectural Style Other
Level or Stories 2
Additional Building Above Grade, Below Grade
New Construction N
Schools
Elementary Schools Brownsville
Middle Schools Henley
High Schools Western Albemarle
School District Albemarle County Public Schools
Others
Ownership Other
Special Listing Condition Standard
Read Less Info
Want to know what your home might be worth? Contact us for a FREE valuation!

Our team is ready to help you sell your home for the highest possible price ASAP

Bought with KELLI WATHEN • NEST REALTY GROUP






