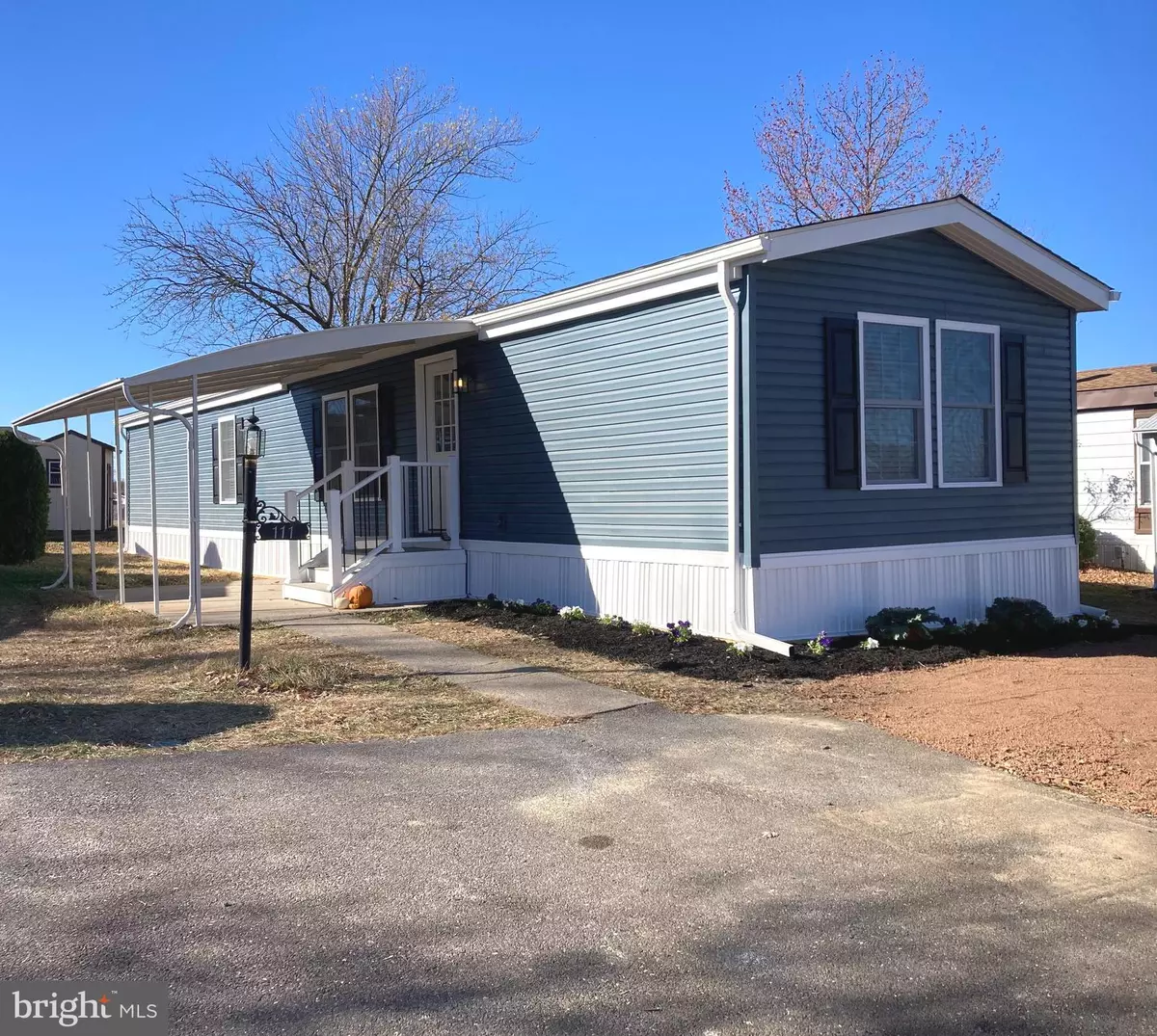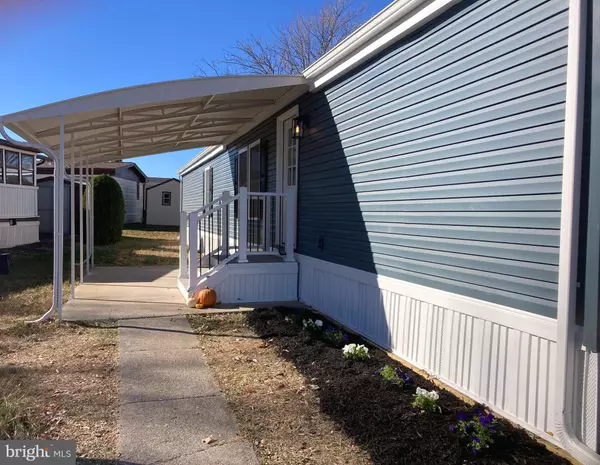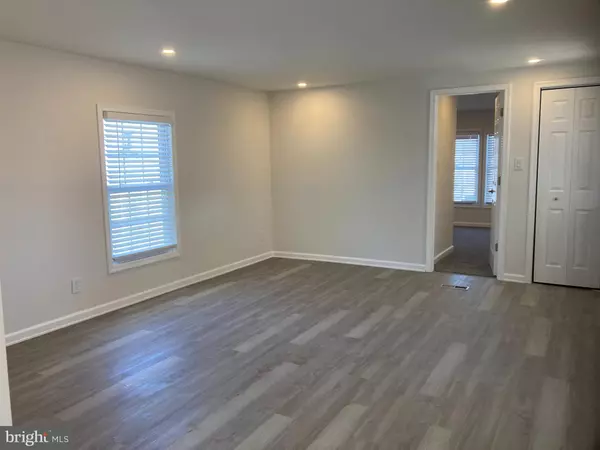$180,000
$189,000
4.8%For more information regarding the value of a property, please contact us for a free consultation.
2 Beds
2 Baths
924 SqFt
SOLD DATE : 12/19/2024
Key Details
Sold Price $180,000
Property Type Manufactured Home
Sub Type Manufactured
Listing Status Sold
Purchase Type For Sale
Square Footage 924 sqft
Price per Sqft $194
Subdivision Neshaminy Falls
MLS Listing ID PAMC2120912
Sold Date 12/19/24
Style Ranch/Rambler
Bedrooms 2
Full Baths 2
HOA Y/N N
Abv Grd Liv Area 924
Originating Board BRIGHT
Land Lease Amount 680.0
Land Lease Frequency Monthly
Year Built 1980
Annual Tax Amount $579
Tax Year 2023
Lot Dimensions 0.00 x 0.00
Property Description
This progressive, cozy two-bedroom, two-bath home was refurbished from top to bottom and includes all the modern bells and whistles for your pleasure! This spectacular home was releveled on the lot and includes all-new drywall, insulation, PVC pipes, vinyl siding, and a 25-year-old shingled roof to maintain energy efficiency. Park outside your home and enter a sizeable, covered patio for entertaining friends and family during the fall and holiday seasons. A few Trex steps get you into your spacious living room and comes with recessed lights throughout the home, a coat closet, and vinyl floors for easy cleaning. An astonishing eat-in kitchen includes all stainless-steel appliances, an overhead skylight, granite countertops, a deep sink with a backsplash, and a goose-neck faucet. Also in the kitchen is a brand-new washer and dryer tucked behind bi-fold doors, a large pantry for food storage, and another entrance/exit door to the home. The bedrooms are on opposite sides of the home and include new carpets, a closet with an organizer, ensuite bathrooms with a tiled floor, a tiled shower stall, and a vanity with a commode. Come, be amazed, and put in your offer soon!
Location
State PA
County Montgomery
Area Montgomery Twp (10646)
Zoning MHP
Rooms
Other Rooms Living Room, Primary Bedroom, Bedroom 2, Kitchen
Main Level Bedrooms 2
Interior
Hot Water Electric
Heating Central, Forced Air
Cooling Central A/C
Fireplace N
Heat Source Electric
Exterior
Water Access N
Accessibility None
Garage N
Building
Story 1
Sewer Public Sewer
Water Public
Architectural Style Ranch/Rambler
Level or Stories 1
Additional Building Above Grade, Below Grade
New Construction N
Schools
School District North Penn
Others
Senior Community Yes
Age Restriction 55
Tax ID 46-00-04501-115
Ownership Land Lease
SqFt Source Assessor
Special Listing Condition Standard
Read Less Info
Want to know what your home might be worth? Contact us for a FREE valuation!

Our team is ready to help you sell your home for the highest possible price ASAP

Bought with Shelby Leight • Keller Williams Realty Group






