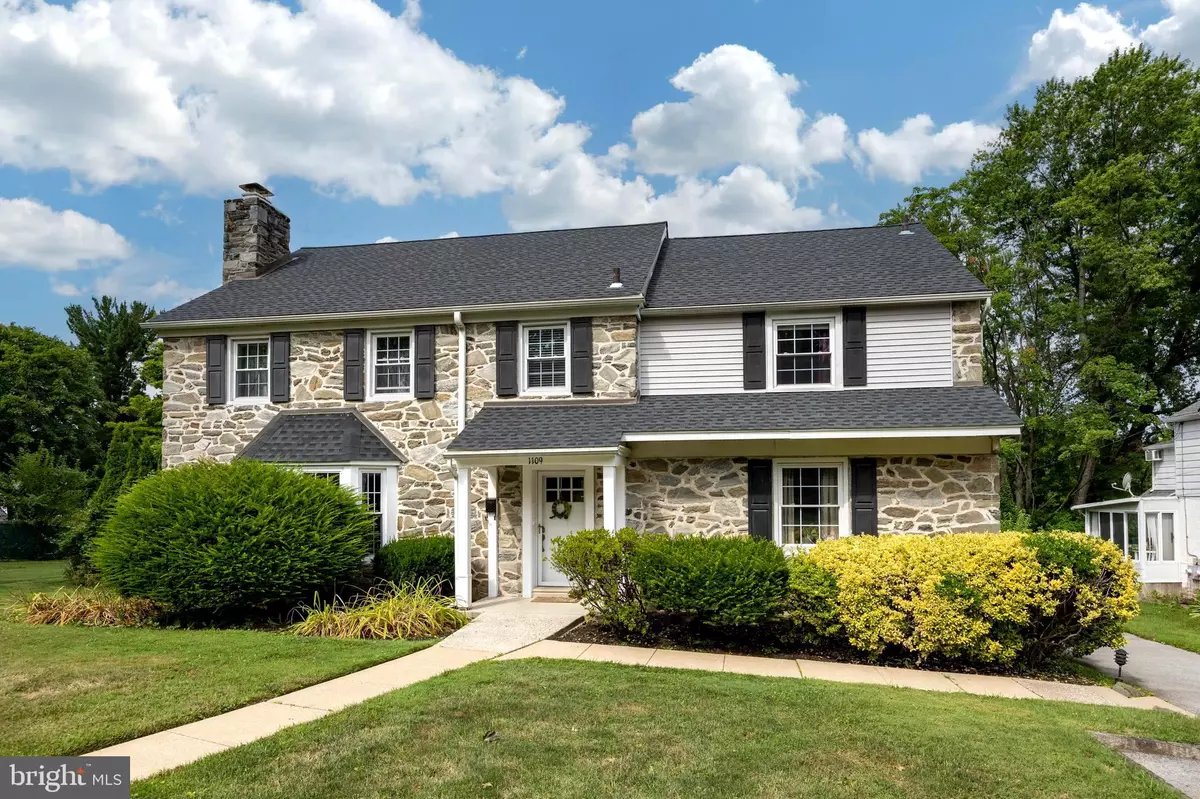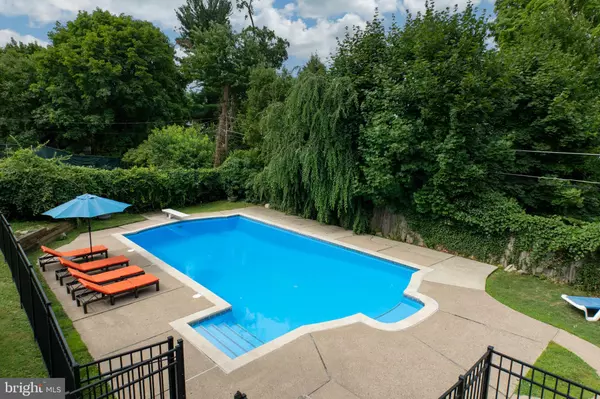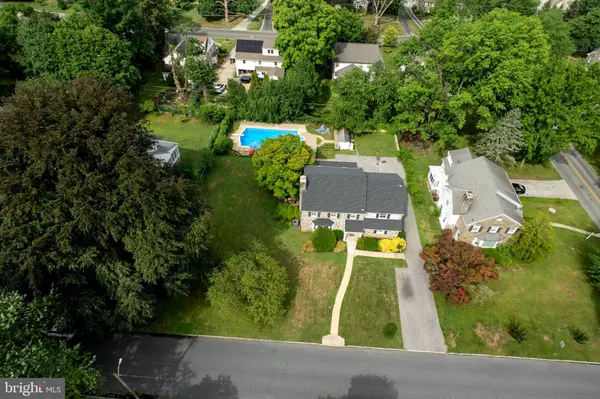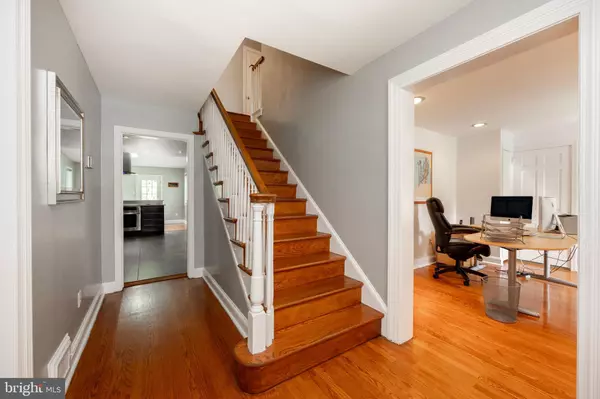$1,185,000
$1,249,000
5.1%For more information regarding the value of a property, please contact us for a free consultation.
5 Beds
4 Baths
3,108 SqFt
SOLD DATE : 12/19/2024
Key Details
Sold Price $1,185,000
Property Type Single Family Home
Sub Type Detached
Listing Status Sold
Purchase Type For Sale
Square Footage 3,108 sqft
Price per Sqft $381
Subdivision Wynnewood Valley
MLS Listing ID PAMC2110602
Sold Date 12/19/24
Style Colonial
Bedrooms 5
Full Baths 2
Half Baths 2
HOA Y/N N
Abv Grd Liv Area 3,108
Originating Board BRIGHT
Year Built 1950
Annual Tax Amount $13,471
Tax Year 2024
Lot Size 0.409 Acres
Acres 0.41
Lot Dimensions 120.00 x 0.00
Property Description
Welcome to 1109 Ashton Road, Wynnewood, PA! Nestled in the desirable Wynnewood Valley neighborhood, this charming five-bedroom Mainline Stone Colonial offers timeless elegance and modern amenities.
Step inside to discover gleaming hardwood floors and recessed lighting throughout. The spacious living room, featuring a cozy wood-burning fireplace, is bathed in natural light, perfect for relaxing or entertaining. The first floor includes a convenient home office, ideal for remote work.
The kitchen has been updated with a contemporary stainless steel appliance package, breakfast bar, and sleek cabinets and countertops. Adjacent to the kitchen is an additional living area with a vaulted ceiling and skylights. Connected to the dining area and living room, a side porch offers an ideal space for entertaining guests.
Upstairs, you'll find an updated primary bedroom with an en suite bathroom. Also on this level are three additional bedrooms and a full bath. The third floor offers a versatile fifth bedroom or extra living space finished to suit your needs.
The home features a finished lower-level basement with a powder room, laundry area, plenty of storage, and additional living space. An entertainment bar adds a stylish touch for hosting gatherings.
The attached two-car garage provides ample parking and storage. Outside, enjoy a beautiful, level lot with a fenced-in, tree-lined in-ground pool, offering plenty of privacy and perfect for summer fun.
This property is part of the award-winning Lower Merion School District and is convenient to local restaurants, Suburban Square, schools, and is just a five-minute walk to the train station and plenty of shopping, including Whole Foods.
Don't miss out on this exquisite home in a prime location!
Location
State PA
County Montgomery
Area Lower Merion Twp (10640)
Zoning RESIDENTIAL
Rooms
Basement Garage Access, Interior Access, Partially Finished
Interior
Interior Features Attic, Breakfast Area, Ceiling Fan(s), Combination Dining/Living, Combination Kitchen/Living, Formal/Separate Dining Room, Kitchen - Gourmet, Recessed Lighting
Hot Water Natural Gas
Heating Forced Air
Cooling Central A/C
Fireplaces Number 1
Fireplaces Type Wood
Equipment Built-In Range, Cooktop, Dishwasher, Range Hood, Refrigerator, Washer, Dryer
Fireplace Y
Appliance Built-In Range, Cooktop, Dishwasher, Range Hood, Refrigerator, Washer, Dryer
Heat Source Natural Gas
Exterior
Exterior Feature Patio(s)
Parking Features Garage - Rear Entry
Garage Spaces 2.0
Fence Partially, Rear, Wrought Iron
Pool Fenced, In Ground
Water Access N
Accessibility None
Porch Patio(s)
Attached Garage 2
Total Parking Spaces 2
Garage Y
Building
Lot Description Backs to Trees, Level, Poolside, SideYard(s)
Story 2
Foundation Concrete Perimeter
Sewer Public Sewer
Water Public
Architectural Style Colonial
Level or Stories 2
Additional Building Above Grade, Below Grade
New Construction N
Schools
Elementary Schools Penn Wynne
Middle Schools Bala Cynwyd
High Schools Lower Merion
School District Lower Merion
Others
Senior Community No
Tax ID 40-00-02316-002
Ownership Fee Simple
SqFt Source Assessor
Acceptable Financing Cash, Conventional
Listing Terms Cash, Conventional
Financing Cash,Conventional
Special Listing Condition Standard
Read Less Info
Want to know what your home might be worth? Contact us for a FREE valuation!

Our team is ready to help you sell your home for the highest possible price ASAP

Bought with Robin R. Gordon • BHHS Fox & Roach-Haverford






