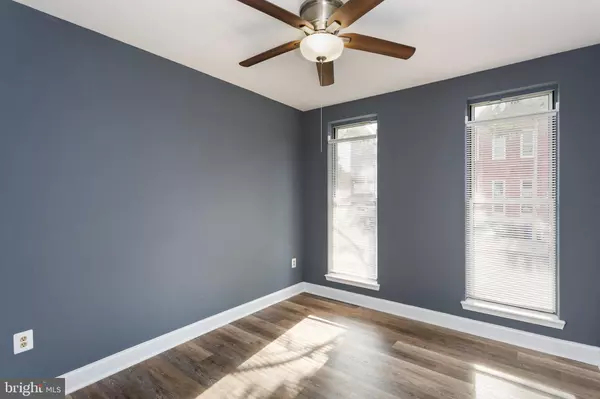$181,500
$184,900
1.8%For more information regarding the value of a property, please contact us for a free consultation.
2 Beds
2 Baths
2,700 SqFt
SOLD DATE : 08/09/2024
Key Details
Sold Price $181,500
Property Type Townhouse
Sub Type Interior Row/Townhouse
Listing Status Sold
Purchase Type For Sale
Square Footage 2,700 sqft
Price per Sqft $67
Subdivision Harlem Park
MLS Listing ID MDBA2130682
Sold Date 08/09/24
Style Federal
Bedrooms 2
Full Baths 2
HOA Y/N N
Abv Grd Liv Area 2,025
Originating Board BRIGHT
Year Built 1910
Annual Tax Amount $960
Tax Year 2024
Property Description
REMARKABLE INVESTMENT OPPORTUNITY! 2-UNIT BUILDING : 1 RENT-READY UNIT & 1 OCCUPIED UNIT WITH HIGH RENT AND 11 YEAR TENANCY! Now is your chance to own a remodeled, turnkey, legally zoned 2-unit property with lead free lead certificates and a valid rental license! Remodeled top to bottom, this property features LVP flooring, modern light fixtures, updated kitchens, and improved bathrooms in each of the 2 apartments. APARTMENT B, the second & third level apartment, is 1 bedroom, 1 bathroom and is currently rented to a participant of the Section 8 voucher program. The total rent is $1,145 (Section 8 pays $1,001; resident pays $144). Both the Section 8 and resident portions of rent have been paid in full, there's no delinquency! The home is in compliance with its Section 8 inspections. APARTMENT A, which encompasses the main level & fully finished basement, is 1 bedroom, 1 bathroom, and is rent-ready. A recent rental comp at 744 Dolphin St #2 which is also 1 bedroom, 1 bathroom, rented for $1,150 in October 2023. Generate as much as $2,295 in total rent! Start your ownership of 1024 N Carey St with confidence - this property has a written lease for Apartment B, lead free lead certificates for both units, and a valid 2-unit rental license! Don't let this incredible opportunity slip away; schedule a showing today! THIS PROPERTY SOLD - SEE CLOSING DETAILS ON MULTI FAMILY LISTING.
Location
State MD
County Baltimore City
Zoning R-8
Rooms
Basement Connecting Stairway, Daylight, Full, Fully Finished, Heated, Improved, Interior Access, Outside Entrance, Rear Entrance, Walkout Level, Windows
Main Level Bedrooms 1
Interior
Interior Features 2nd Kitchen, Ceiling Fan(s), Combination Kitchen/Dining, Dining Area, Entry Level Bedroom, Family Room Off Kitchen, Floor Plan - Open, Kitchen - Eat-In, Kitchen - Table Space, Bathroom - Tub Shower, Upgraded Countertops
Hot Water Natural Gas
Heating Forced Air
Cooling Central A/C
Flooring Luxury Vinyl Plank
Equipment Stove, Refrigerator, Microwave, Water Heater
Fireplace N
Appliance Stove, Refrigerator, Microwave, Water Heater
Heat Source Natural Gas
Exterior
Water Access N
View City, Street
Accessibility None
Garage N
Building
Lot Description Interior, Rear Yard
Story 4
Foundation Other
Sewer Public Sewer
Water Public
Architectural Style Federal
Level or Stories 4
Additional Building Above Grade, Below Grade
Structure Type Dry Wall,High
New Construction N
Schools
School District Baltimore City Public Schools
Others
Senior Community No
Tax ID 0316120064 046
Ownership Ground Rent
SqFt Source Estimated
Security Features Carbon Monoxide Detector(s),Main Entrance Lock,Smoke Detector,Security Gate
Special Listing Condition Standard
Read Less Info
Want to know what your home might be worth? Contact us for a FREE valuation!

Our team is ready to help you sell your home for the highest possible price ASAP

Bought with Maribelle S Dizon • Redfin Corp






