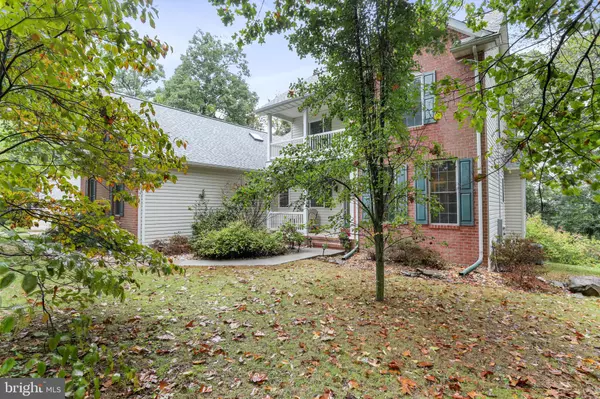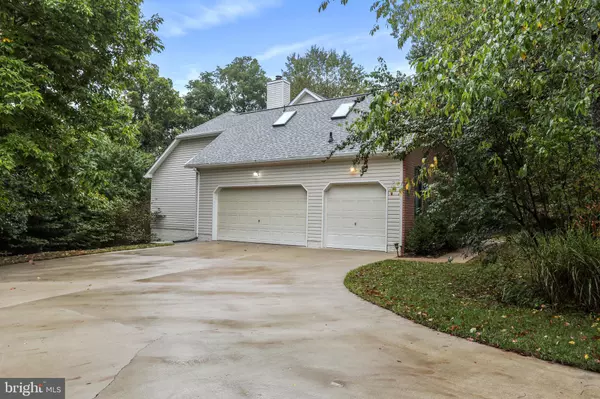$520,000
$515,000
1.0%For more information regarding the value of a property, please contact us for a free consultation.
3 Beds
5 Baths
3,805 SqFt
SOLD DATE : 12/18/2024
Key Details
Sold Price $520,000
Property Type Single Family Home
Sub Type Detached
Listing Status Sold
Purchase Type For Sale
Square Footage 3,805 sqft
Price per Sqft $136
Subdivision None Available
MLS Listing ID WVBE2033796
Sold Date 12/18/24
Style Colonial
Bedrooms 3
Full Baths 4
Half Baths 1
HOA Y/N N
Abv Grd Liv Area 2,921
Originating Board BRIGHT
Year Built 1999
Annual Tax Amount $2,667
Tax Year 2022
Lot Size 5.850 Acres
Acres 5.85
Property Description
**OFFERS IN HAND. OFFER DEADLINE TUESDAY OCT 8TH AT 9AM**Discover your perfect oasis in this expansive 3-bedroom, 4.5-bath, bonus room, and lower level full mother-in-law suite stunning colonial nestled on over 5 acres! This residence offers almost 4,000 square feet of living space. This stunning home combines comfort and elegance, making it an ideal choice for families ,multigenerational families and entertainers alike. As you enter, you'll be welcomed by a formal dining room and a spacious living room. The kitchen is equipped with newer appliances, quartz counter tops, and ample counter space and cabinets to make meal prep a breeze. Off the kitchen you will find a large composite deck overlooking the trees in a wonderful peaceful setting. The large primary bedroom is located on the main level and the ensuite is a true sanctuary, featuring a soaking tub and a large walk-in shower. Descend to the beautifully finished basement, that is suited for a complete mother-in-law suite, including a full bathroom. Upstairs you will find another full bath, and two more ample sized bedrooms, which leads to your outdoor top-tier deck. Enjoy an additional bonus room with it's own full bathroom above the 3 car attached garage. The two car detached garage is perfect for additional parking or a work shop. This home also features two laundry rooms, one on the main level and one on the lower level . Among all this, recent upgrades include: a new roof in December 2023, 24 solar panels installed, UV blue lights installed in each HVAC, whole house air purifier, both heat pumps replaced in 2019,the concrete driveway replaced in 2017 ,and much more- making this home move-in ready and worry-free! Don't miss your chance to own this incredible home.
Location
State WV
County Berkeley
Zoning 101
Rooms
Basement Fully Finished
Main Level Bedrooms 1
Interior
Hot Water Electric
Heating Heat Pump(s)
Cooling Central A/C
Fireplaces Number 1
Fireplace Y
Heat Source Electric
Exterior
Parking Features Garage - Front Entry
Garage Spaces 5.0
Water Access N
Accessibility None
Attached Garage 3
Total Parking Spaces 5
Garage Y
Building
Story 2
Foundation Concrete Perimeter
Sewer On Site Septic
Water Well
Architectural Style Colonial
Level or Stories 2
Additional Building Above Grade, Below Grade
New Construction N
Schools
School District Berkeley County Schools
Others
Senior Community No
Tax ID 04 14002000000000
Ownership Fee Simple
SqFt Source Assessor
Acceptable Financing Cash, Conventional, FHA, USDA, VA, Other
Listing Terms Cash, Conventional, FHA, USDA, VA, Other
Financing Cash,Conventional,FHA,USDA,VA,Other
Special Listing Condition Standard
Read Less Info
Want to know what your home might be worth? Contact us for a FREE valuation!

Our team is ready to help you sell your home for the highest possible price ASAP

Bought with Richard Urben • Redfin Corporation






