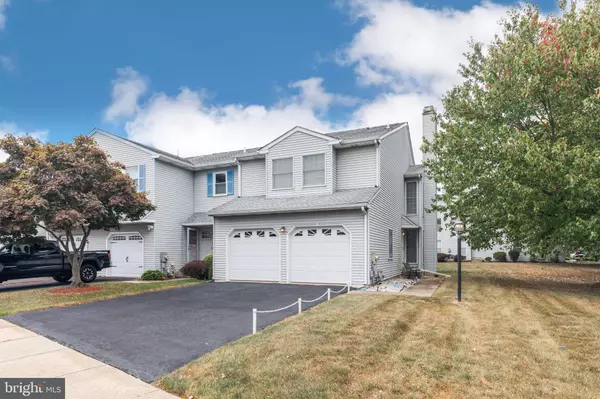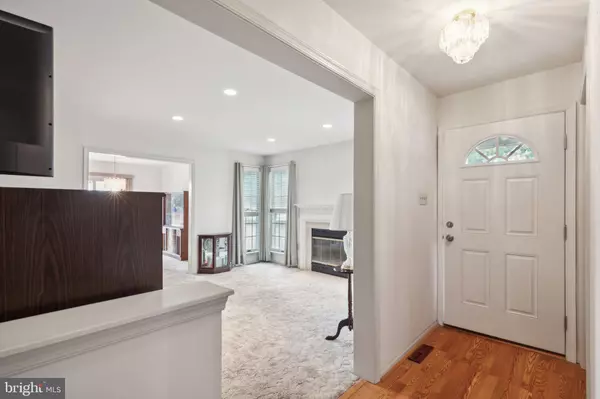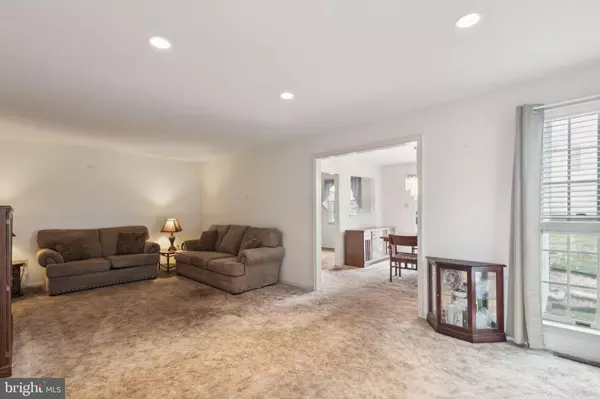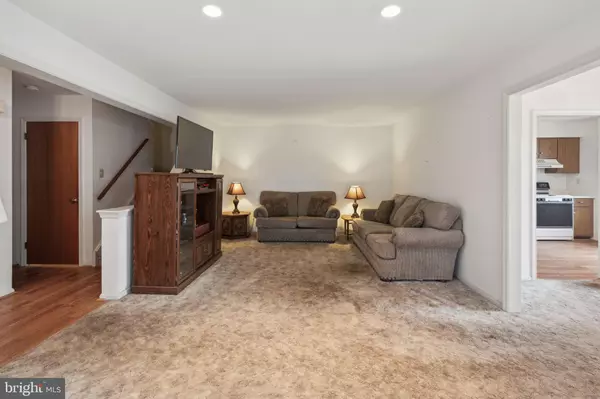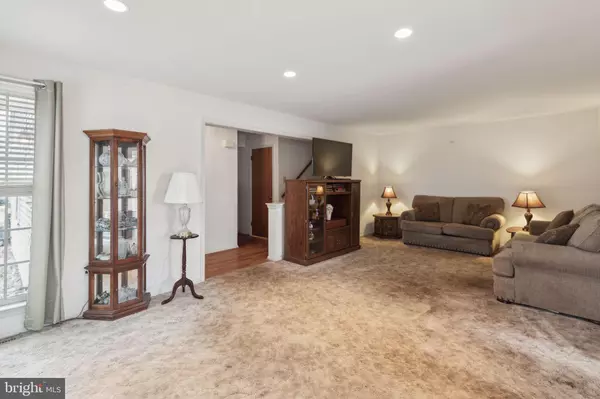$415,000
$465,000
10.8%For more information regarding the value of a property, please contact us for a free consultation.
3 Beds
3 Baths
1,676 SqFt
SOLD DATE : 12/16/2024
Key Details
Sold Price $415,000
Property Type Townhouse
Sub Type Interior Row/Townhouse
Listing Status Sold
Purchase Type For Sale
Square Footage 1,676 sqft
Price per Sqft $247
Subdivision The Orchard
MLS Listing ID PAMC2118432
Sold Date 12/16/24
Style Traditional
Bedrooms 3
Full Baths 2
Half Baths 1
HOA Y/N N
Abv Grd Liv Area 1,676
Originating Board BRIGHT
Year Built 1990
Annual Tax Amount $5,222
Tax Year 2023
Lot Size 7,468 Sqft
Acres 0.17
Lot Dimensions 34.00 x 0.00
Property Description
Welcome to 114 Jonathan Dr, a beautifully maintained 3-bedroom, 2.5-bath home nestled in the sought-after Orchard section of North Wales. This charming end-unit townhome has been meticulously cared for and exudes a welcoming atmosphere that any homeowner will appreciate. Step through the side front door into a spacious living room filled with natural light from oversized windows, complemented by a cozy gas fireplace that creates a warm and inviting ambiance. The living room flows seamlessly into the dining area, ideal for hosting family gatherings and entertaining. The kitchen boasts wood cabinetry, abundant storage, generous countertop space, and a separate dine-in area. Upstairs, you'll find three well-sized bedrooms, each offering ample closet space, and two full bathrooms. An additional sitting area on the upper level provides a cozy spot between the bedrooms. The lower level currently serves as extra storage but offers the potential for conversion into additional living space. A sliding door from the dining area opens to the backyard, complete with a wood deck and plenty of green space, perfect for outdoor entertaining and relaxation. Additional highlights include a first-floor powder room, a two-car garage, and driveway parking. Conveniently located near Whispering Pines Park, Montgomeryville Mall, and several grocery stores such as Whole Foods, Trader Joe's, and Wegmans, this home offers both comfort and convenience. Don't miss the chance to make this house your new home—schedule a tour today!
Location
State PA
County Montgomery
Area Montgomery Twp (10646)
Zoning RES
Rooms
Basement Full
Interior
Interior Features Breakfast Area, Carpet, Dining Area, Floor Plan - Traditional, Kitchen - Eat-In, Wood Floors
Hot Water Natural Gas
Heating Central
Cooling Central A/C
Flooring Hardwood, Carpet, Ceramic Tile
Fireplaces Number 1
Fireplace Y
Heat Source Natural Gas
Exterior
Exterior Feature Porch(es), Deck(s)
Parking Features Garage - Front Entry
Garage Spaces 3.0
Water Access N
Roof Type Shingle
Accessibility None
Porch Porch(es), Deck(s)
Attached Garage 1
Total Parking Spaces 3
Garage Y
Building
Story 2
Foundation Block
Sewer Public Sewer
Water Public
Architectural Style Traditional
Level or Stories 2
Additional Building Above Grade, Below Grade
New Construction N
Schools
School District North Penn
Others
Senior Community No
Tax ID 46-00-01685-429
Ownership Fee Simple
SqFt Source Assessor
Special Listing Condition Standard
Read Less Info
Want to know what your home might be worth? Contact us for a FREE valuation!

Our team is ready to help you sell your home for the highest possible price ASAP

Bought with Mei Chen • Canaan Realty Investment Group


