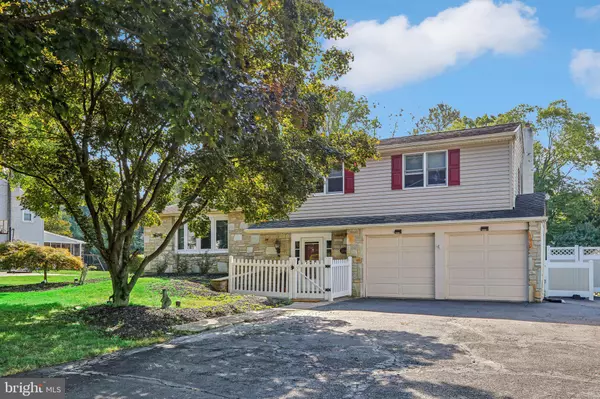$575,000
$585,000
1.7%For more information regarding the value of a property, please contact us for a free consultation.
4 Beds
3 Baths
2,439 SqFt
SOLD DATE : 12/16/2024
Key Details
Sold Price $575,000
Property Type Single Family Home
Sub Type Detached
Listing Status Sold
Purchase Type For Sale
Square Footage 2,439 sqft
Price per Sqft $235
Subdivision Neshaminy
MLS Listing ID PABU2079064
Sold Date 12/16/24
Style Split Level
Bedrooms 4
Full Baths 2
Half Baths 1
HOA Y/N N
Abv Grd Liv Area 2,439
Originating Board BRIGHT
Year Built 1971
Annual Tax Amount $7,138
Tax Year 2024
Lot Size 0.459 Acres
Acres 0.46
Lot Dimensions 100.00 x 200.00
Property Description
Welcome home to this spacious 4 bedroom, 2 ½ bath home in the desirable Neshaminy School District with lots of recent updates! No design detail was spared in the fully remodeled kitchen (2023). Features include a huge quartz island, tile and stone backsplash, custom wood hood and brand new luxury vinyl flooring that also extends into the living room. All three bathrooms have also been beautifully remodeled and will appeal to every design aesthetic with the tasteful neutral decor (2023). Most rooms have been repainted (2023-2024). The enormous living room has an expansive bow window that looks out onto the mature maple tree in the front yard. Perfect for entertaining, step down from the kitchen into your sizable rec room. Spend your days on your deck in your fully fenced yard with privacy trees and store your lawn gear away in your shed. A concrete/outdoor area off the rec room could be a future option for an all weather room down the road. Four nice sized bedrooms are on the top level with new woven shades. The primary boasts a remodeled en suite bathroom (2023). Two additional rooms on the lowest level are currently being used as a playroom and office, but the possibilities are endless. Think hobby room or extra hang out space. Start making your own memories in this beautiful home while enjoying everything Bucks County has to offer!
Location
State PA
County Bucks
Area Middletown Twp (10122)
Zoning R2
Rooms
Basement Partially Finished
Interior
Hot Water Natural Gas
Cooling Central A/C
Fireplaces Number 1
Fireplace Y
Heat Source Natural Gas
Exterior
Fence Fully
Water Access N
Accessibility None
Garage N
Building
Story 3
Foundation Slab, Block
Sewer Public Sewer
Water Public
Architectural Style Split Level
Level or Stories 3
Additional Building Above Grade, Below Grade
New Construction N
Schools
School District Neshaminy
Others
Pets Allowed Y
Senior Community No
Tax ID 22-013-144-003
Ownership Fee Simple
SqFt Source Assessor
Acceptable Financing Cash, Conventional, FHA, VA
Listing Terms Cash, Conventional, FHA, VA
Financing Cash,Conventional,FHA,VA
Special Listing Condition Standard
Pets Allowed No Pet Restrictions
Read Less Info
Want to know what your home might be worth? Contact us for a FREE valuation!

Our team is ready to help you sell your home for the highest possible price ASAP

Bought with Maria L. Dwyer • BHHS Fox & Roach -Yardley/Newtown






