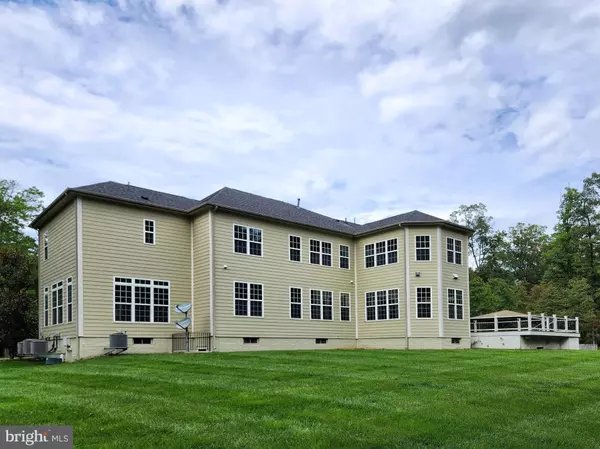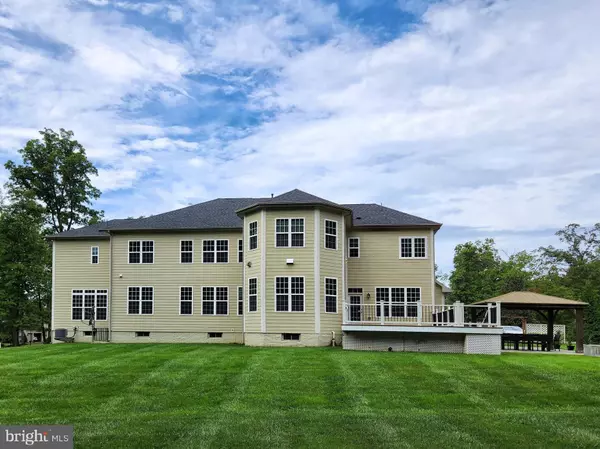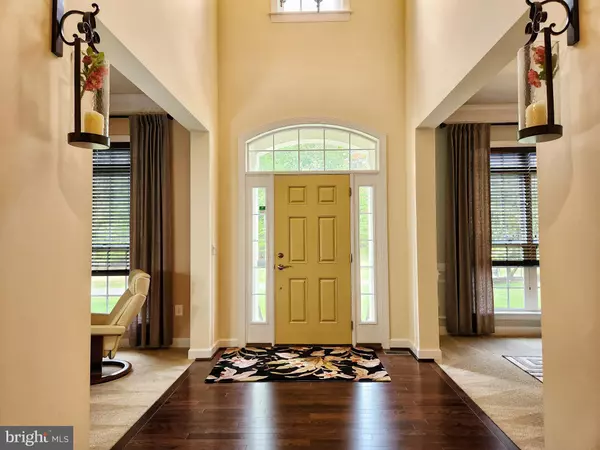$1,630,000
$1,699,000
4.1%For more information regarding the value of a property, please contact us for a free consultation.
5 Beds
6 Baths
7,758 SqFt
SOLD DATE : 12/16/2024
Key Details
Sold Price $1,630,000
Property Type Single Family Home
Sub Type Detached
Listing Status Sold
Purchase Type For Sale
Square Footage 7,758 sqft
Price per Sqft $210
Subdivision Bull Run Woods
MLS Listing ID VAFX2208802
Sold Date 12/16/24
Style Colonial
Bedrooms 5
Full Baths 5
Half Baths 1
HOA Fees $249/mo
HOA Y/N Y
Abv Grd Liv Area 5,908
Originating Board BRIGHT
Year Built 2014
Annual Tax Amount $16,094
Tax Year 2024
Lot Size 5.379 Acres
Acres 5.38
Property Description
** Welcome to this stunning Cambridge Model Home, situated on a picturesque 5.38-acre estate within the highly desirable Hunter's Foxmont Community in Centreville. ** This elegant residence, crafted by Basheer and Edgemoore, offers over 7,800 square feet of luxurious living space across three finished levels. ** With 5 bedrooms and 5.5 bathrooms, this home provides ample room for comfort and style.
** As you step inside, you're greeted by a grand two-story foyer that leads to the formal dining room, living room, family room, and a private office. ** The gourmet chef's kitchen, complete with a central island, flows seamlessly into the sunroom, and the mudroom provides convenient access to the attached three-car garage. ** The iron staircase guides you to the upper level, where you'll find the exquisite primary suite, featuring a tray ceiling, a spacious sitting area, and dual walk-in closets. The primary bathroom offers a luxurious retreat with a soaking tub and a separate shower. Four additional bedrooms and a laundry room with front-loading washer and dryer complete the upper level. ** The finished walk-up lower level boasts an expansive recreation room, a sixth bedroom, and an additional full bathroom, perfect for guests or extended family. ** The meticulously landscaped grounds include a large deck and patio, ideal for outdoor entertaining. ** This home is serviced by a well and septic system, offering both privacy and convenience in a serene, natural setting. ** Your Lovely Dream Home!
Location
State VA
County Fairfax
Zoning 030
Rooms
Other Rooms Dining Room, Kitchen, Family Room, Breakfast Room, Sun/Florida Room, Mud Room, Office, Recreation Room
Basement Fully Finished, Rear Entrance, Walkout Stairs
Interior
Interior Features Butlers Pantry, Breakfast Area, Ceiling Fan(s), Chair Railings, Crown Moldings, Floor Plan - Open, Formal/Separate Dining Room, Kitchen - Gourmet, Kitchen - Island, Walk-in Closet(s), Wet/Dry Bar
Hot Water Natural Gas
Heating Forced Air
Cooling Ceiling Fan(s), Central A/C, Zoned
Flooring Carpet, Hardwood, Tile/Brick
Fireplaces Number 1
Fireplaces Type Gas/Propane
Equipment Built-In Microwave, Dishwasher, Disposal, Dryer, Exhaust Fan, Icemaker, Oven - Double, Refrigerator, Stove, Washer
Fireplace Y
Window Features Low-E,Insulated,Screens
Appliance Built-In Microwave, Dishwasher, Disposal, Dryer, Exhaust Fan, Icemaker, Oven - Double, Refrigerator, Stove, Washer
Heat Source Natural Gas
Laundry Upper Floor
Exterior
Exterior Feature Deck(s), Patio(s)
Parking Features Garage - Side Entry, Garage Door Opener
Garage Spaces 3.0
Utilities Available Electric Available
Amenities Available Bike Trail, Jog/Walk Path
Water Access N
View Trees/Woods
Roof Type Shingle,Composite
Accessibility None
Porch Deck(s), Patio(s)
Attached Garage 3
Total Parking Spaces 3
Garage Y
Building
Lot Description Backs to Trees
Story 2
Foundation Concrete Perimeter
Sewer Septic Exists
Water Well
Architectural Style Colonial
Level or Stories 2
Additional Building Above Grade, Below Grade
New Construction N
Schools
Elementary Schools Bull Run
Middle Schools Stone
High Schools Westfield
School District Fairfax County Public Schools
Others
Pets Allowed Y
HOA Fee Include Trash,Snow Removal
Senior Community No
Tax ID 0531 07 0004
Ownership Fee Simple
SqFt Source Estimated
Acceptable Financing Cash, Conventional, FHA
Horse Property N
Listing Terms Cash, Conventional, FHA
Financing Cash,Conventional,FHA
Special Listing Condition Standard
Pets Allowed No Pet Restrictions
Read Less Info
Want to know what your home might be worth? Contact us for a FREE valuation!

Our team is ready to help you sell your home for the highest possible price ASAP

Bought with Megan T Bailey • Coldwell Banker Realty






