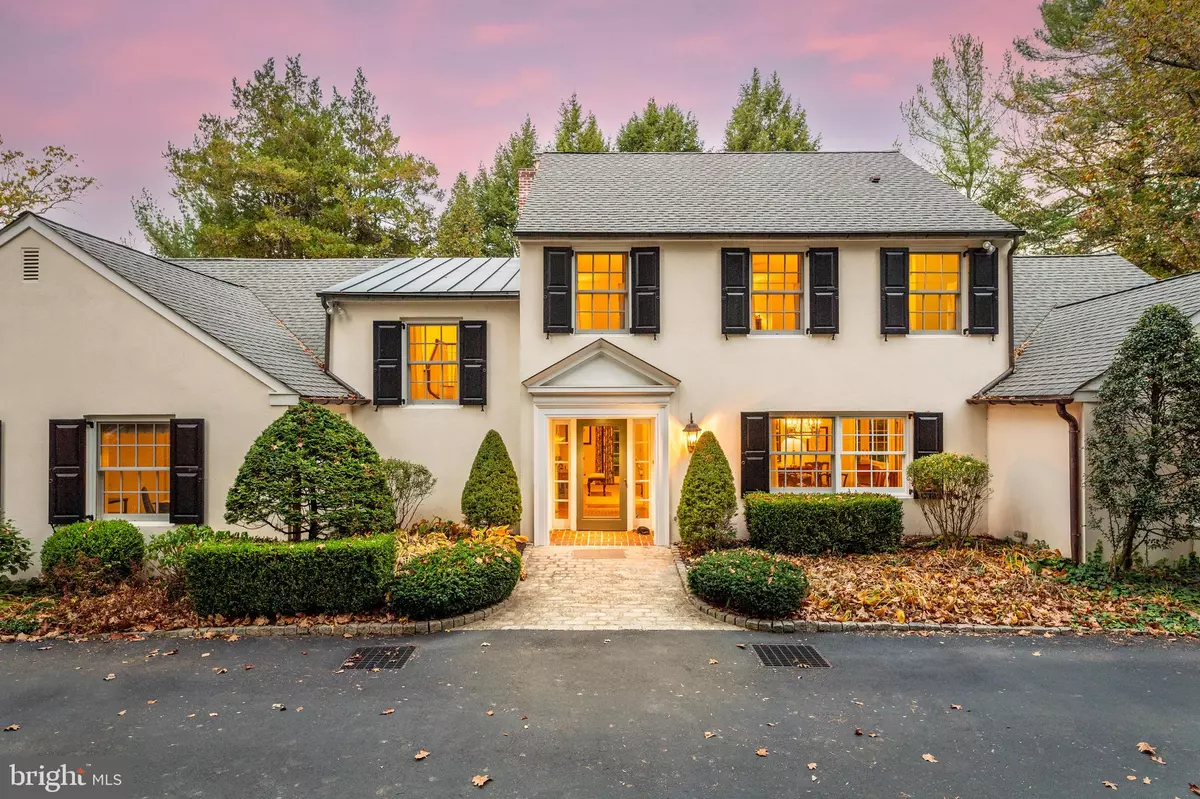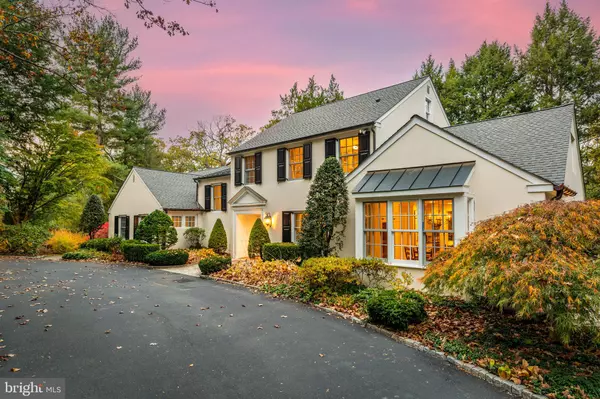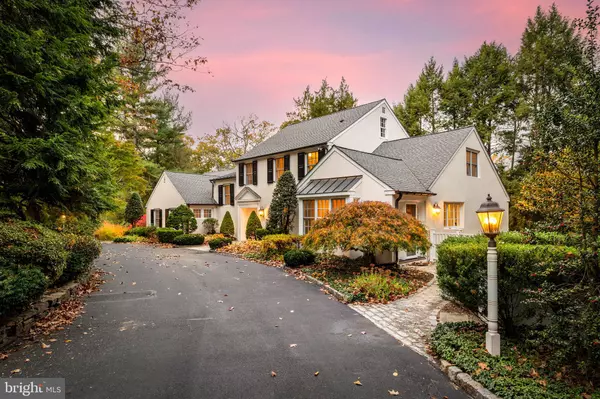$2,300,000
$1,895,000
21.4%For more information regarding the value of a property, please contact us for a free consultation.
4 Beds
5 Baths
5,125 SqFt
SOLD DATE : 12/16/2024
Key Details
Sold Price $2,300,000
Property Type Single Family Home
Sub Type Detached
Listing Status Sold
Purchase Type For Sale
Square Footage 5,125 sqft
Price per Sqft $448
Subdivision Bryn Mawr
MLS Listing ID PAMC2122334
Sold Date 12/16/24
Style Colonial
Bedrooms 4
Full Baths 4
Half Baths 1
HOA Y/N N
Abv Grd Liv Area 4,100
Originating Board BRIGHT
Year Built 1954
Annual Tax Amount $25,476
Tax Year 2023
Lot Size 0.771 Acres
Acres 0.77
Lot Dimensions 171.00 x 0.00
Property Description
North Bryn Mawr treasure. Gracious street presence sets the stage for a pristine interior, renovated completely to the finest modern standards. Tucked on a quiet circular street with no through traffic, yet minutes to Bryn Mawr town center and train station, this location offers a rare combination of privacy and convenience. No cost was spared when this home was pulled to the studs and renovated by Orion in 2004. That work included: roof, all windows and doors, kitchen, all bathrooms, designing an extensive master suite, all copper pipes installed, hardwood floors throughout, HVAC, the addition of an extra bedroom over the master, dormers to expand living space, two small copper roofs, copper gutters and downspouts, asphalt roof, finished basement and more. The extensive reimagination resulted in the perfect combination of an open flowing floor plan while preserving the most loved formal spaces. A gourmet, eat-in kitchen with a large island and the finest appliances opens to a cozy family room with built-in shelves and fireplace with french doors to the flagstone terrace. A formal living room with a second fireplace is finished with a wet bar and french doors to the flagstone terrace. The formal dining room is perfect for entertaining. Beautiful hardwood floors run throughout and an airy, two story foyer brings glorious light into the home. His and her formal offices lead to a sought after first floor master suite with his/her walk-in closets, laundry, and sumptuous master bath. Upstairs, three additional bedrooms, one with en-suite bath, and two sharing a large second full bath, are connected by another large living space. A finished basement with a full bath allows ample space for a playroom and gym. Two car garage, one garage bay has additional tandem space to fit a sports car as well plenty of storage. Minutes from downtown Bryn Mawr, which offers many of the finest shops and restaurants on the Main Line, as well as beloved Ludington Library. Award-wining Lower Merion School District. Commuters' dream with easy access to major roadways.
Location
State PA
County Montgomery
Area Lower Merion Twp (10640)
Zoning R2
Rooms
Other Rooms Living Room, Dining Room, Primary Bedroom, Bedroom 2, Bedroom 3, Kitchen, Family Room, Bedroom 1, Other, Attic
Basement Full
Main Level Bedrooms 1
Interior
Interior Features Primary Bath(s), Butlers Pantry, Ceiling Fan(s), Attic/House Fan, Wet/Dry Bar, Bathroom - Stall Shower, Kitchen - Eat-In
Hot Water Natural Gas
Heating Forced Air
Cooling Central A/C
Flooring Wood
Fireplaces Number 2
Fireplaces Type Marble
Equipment Built-In Range, Oven - Double, Dishwasher, Disposal
Fireplace Y
Window Features Bay/Bow
Appliance Built-In Range, Oven - Double, Dishwasher, Disposal
Heat Source Natural Gas
Laundry Basement
Exterior
Exterior Feature Deck(s)
Parking Features Inside Access, Garage Door Opener
Garage Spaces 5.0
Water Access N
Roof Type Pitched,Shingle
Accessibility Mobility Improvements
Porch Deck(s)
Attached Garage 2
Total Parking Spaces 5
Garage Y
Building
Lot Description Sloping, Trees/Wooded
Story 2
Foundation Concrete Perimeter
Sewer Public Sewer
Water Public
Architectural Style Colonial
Level or Stories 2
Additional Building Above Grade, Below Grade
New Construction N
Schools
High Schools Harriton Senior
School District Lower Merion
Others
Senior Community No
Tax ID 40-00-12104-006
Ownership Fee Simple
SqFt Source Assessor
Security Features Security System
Acceptable Financing Conventional
Listing Terms Conventional
Financing Conventional
Special Listing Condition Standard
Read Less Info
Want to know what your home might be worth? Contact us for a FREE valuation!

Our team is ready to help you sell your home for the highest possible price ASAP

Bought with Amanda Grace Barton • Compass Pennsylvania, LLC






