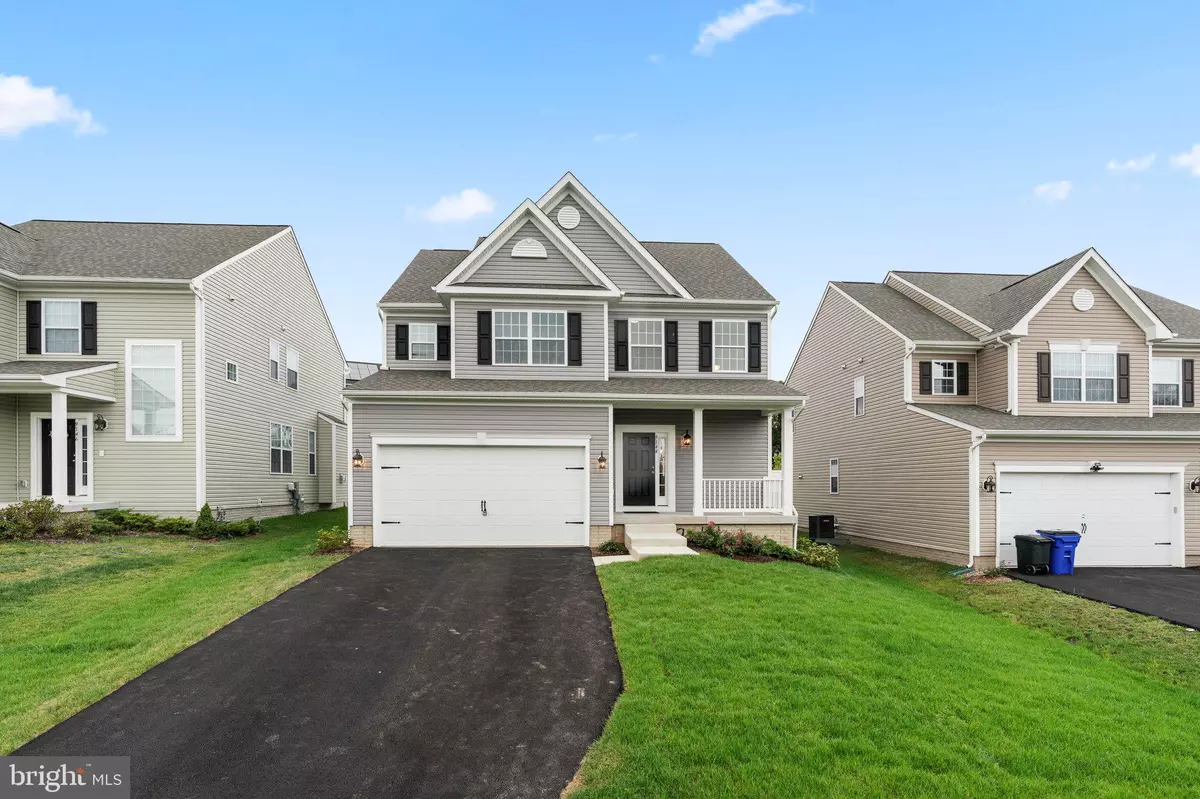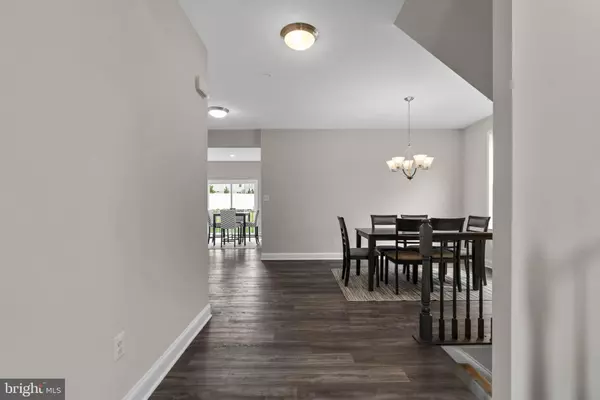$750,000
$745,000
0.7%For more information regarding the value of a property, please contact us for a free consultation.
4 Beds
3 Baths
2,230 SqFt
SOLD DATE : 11/07/2024
Key Details
Sold Price $750,000
Property Type Single Family Home
Sub Type Detached
Listing Status Sold
Purchase Type For Sale
Square Footage 2,230 sqft
Price per Sqft $336
Subdivision Montgomery Meadows
MLS Listing ID MDHW2039692
Sold Date 11/07/24
Style Craftsman
Bedrooms 4
Full Baths 2
Half Baths 1
HOA Fees $50/mo
HOA Y/N Y
Abv Grd Liv Area 2,230
Originating Board BRIGHT
Tax Year 2023
Property Description
GRAND OPENING! Cornerstone Homes is now selling 11 Single-Family homesites at OLD MONTGOMERY MEADOWS in Columbia, MD! Enjoy convenient access to the many amenities that Columbia has to offer, without having to pay the CPRA taxes! Contact us for more information on availability, options, and pricing! House photos are for representation purposes only, of a TO-BE-BUILT "Claremont" plan. Please visit the Cornerstone Homes website for additional information.
***The "Claremont" is a very popular open floor plan featuring 4+ bedrooms, 2.5+ bathrooms with a base square footage of 2,230 + luxurious living space. Two-Story entry foyer with LVP, luxury vinyl planking. The kitchen has a deluxe center island with granite countertops throughout. 2 car garage with high ceilings and EV charging port rough in. Entering from the 2 car garage into the mudroom / laundry room with a dedicated pantry closet and separate coat closet. Continue on into the kitchen featuring a center island, adding to the ample cabinet storage. Stainless Steel appliance package features a gas range / cooktop, dishwasher and Over-The-Range Microwave. The kitchen has low-maintenance granite countertops. Just off the kitchen you have space for informal dining, all open to the family room/great room, featuring lots of natural light from lots of windows and a sliding glass door. Just off the two-story entry foyer, you have a half bathroom and a Flex space that can be used as a formal dining room, a home office, music room or more living room, it's flexible. Upstairs there are 4 bedrooms including the primary suite with a walk in closet. The ensuite bathroom features double vanity sinks with a spacious shower and a private, enclosed room for the commode. Rounding out upstairs, you have 3 additional bedrooms that share a Hall Bath that also features double vanity sinks. All showers feature ceramic tile all the way up the ceiling. The Lower Level in this home, at this price, is unfinished but there are many options to add additional living space and upgrade interior finishes. A 3-piece rough-in in the basement comes standard.
***Offering $10,000 credit to buyer as additional incentives if you use Lakeside Title for settlement. Photos of homes may show upgraded optional features and may not represent the lowest-priced homes in the community.
Location
State MD
County Howard
Zoning R
Rooms
Other Rooms Living Room, Primary Bedroom, Bedroom 2, Bedroom 3, Bedroom 4, Kitchen, Family Room, Foyer, Laundry, Mud Room, Other, Utility Room, Bathroom 2, Primary Bathroom
Basement Unfinished
Interior
Interior Features Carpet, Dining Area, Family Room Off Kitchen, Floor Plan - Open, Kitchen - Eat-In, Kitchen - Island, Primary Bath(s), Recessed Lighting, Sprinkler System, Walk-in Closet(s)
Hot Water Electric
Cooling Central A/C
Flooring Carpet, Ceramic Tile, Laminated
Equipment Microwave, Oven/Range - Gas, Oven - Self Cleaning, Stainless Steel Appliances, Stove, Water Heater, Disposal
Appliance Microwave, Oven/Range - Gas, Oven - Self Cleaning, Stainless Steel Appliances, Stove, Water Heater, Disposal
Heat Source Natural Gas
Exterior
Parking Features Built In, Garage - Front Entry, Inside Access
Garage Spaces 2.0
Water Access N
Roof Type Asphalt,Shingle
Accessibility None
Attached Garage 2
Total Parking Spaces 2
Garage Y
Building
Story 3
Foundation Other
Sewer Public Sewer
Water Public
Architectural Style Craftsman
Level or Stories 3
Additional Building Above Grade
Structure Type 2 Story Ceilings,Dry Wall
New Construction Y
Schools
School District Howard County Public School System
Others
Senior Community No
Tax ID NO TAX RECORD
Ownership Fee Simple
SqFt Source Estimated
Special Listing Condition Standard
Read Less Info
Want to know what your home might be worth? Contact us for a FREE valuation!

Our team is ready to help you sell your home for the highest possible price ASAP

Bought with NON MEMBER • Non Subscribing Office







