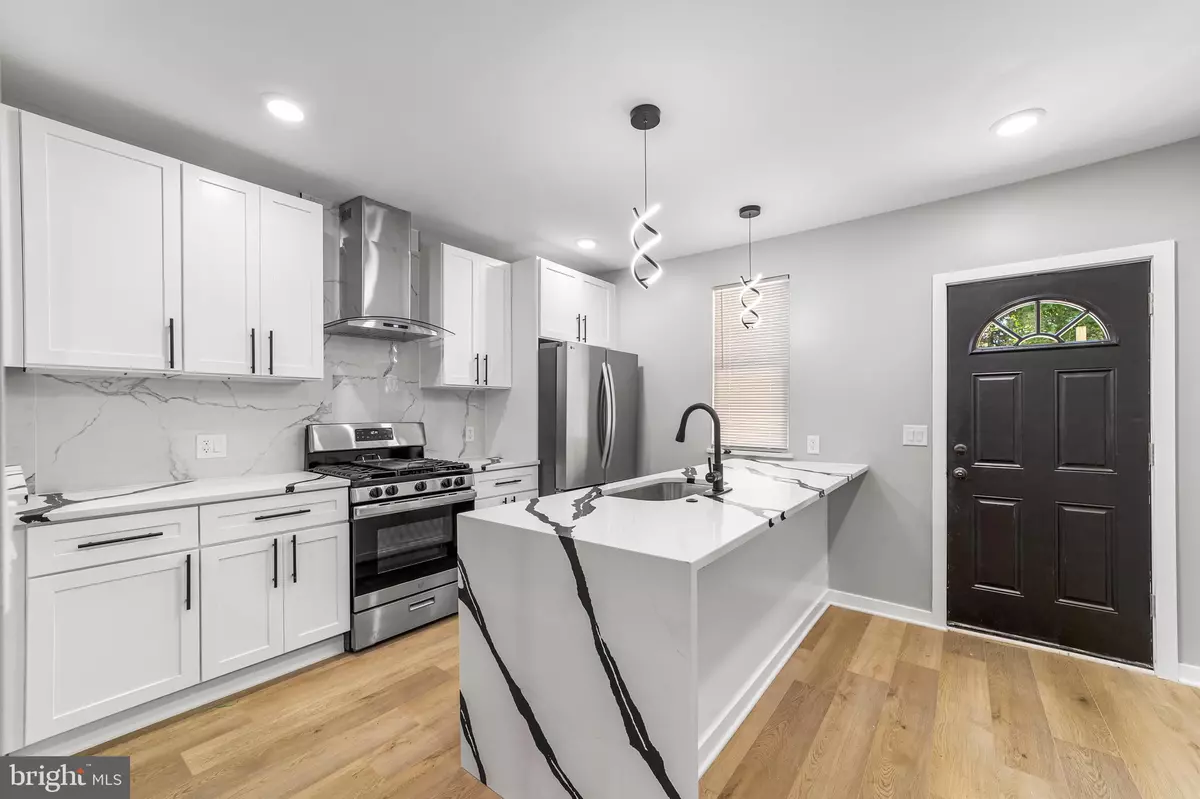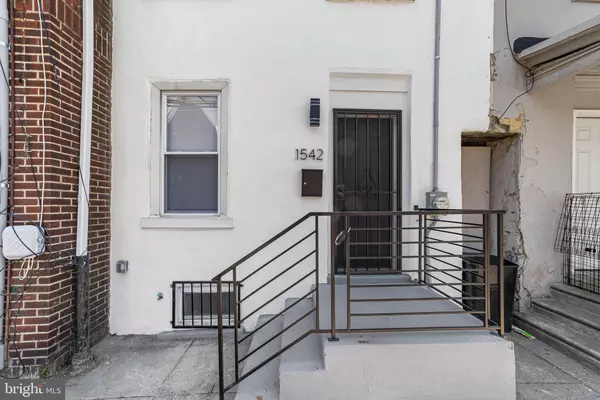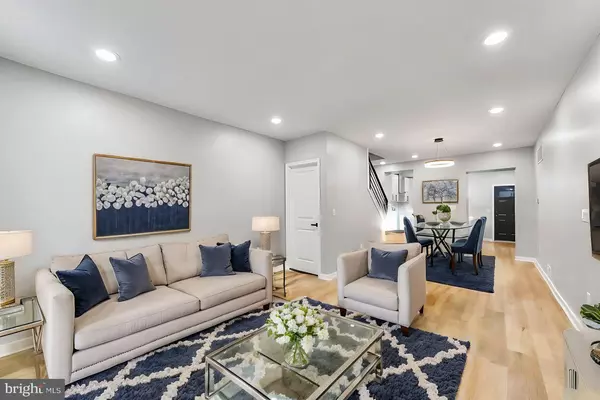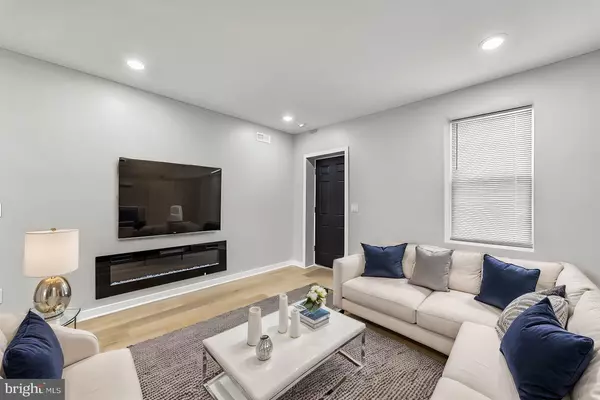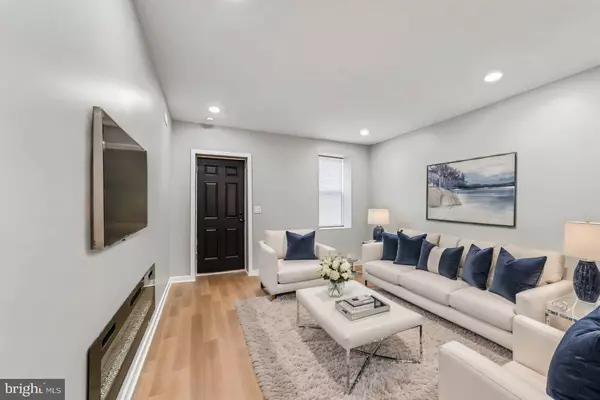$186,000
$199,000
6.5%For more information regarding the value of a property, please contact us for a free consultation.
3 Beds
1 Bath
1,192 SqFt
SOLD DATE : 12/06/2024
Key Details
Sold Price $186,000
Property Type Townhouse
Sub Type Interior Row/Townhouse
Listing Status Sold
Purchase Type For Sale
Square Footage 1,192 sqft
Price per Sqft $156
Subdivision Frankford
MLS Listing ID PAPH2362452
Sold Date 12/06/24
Style Straight Thru
Bedrooms 3
Full Baths 1
HOA Y/N N
Abv Grd Liv Area 1,192
Originating Board BRIGHT
Year Built 1920
Annual Tax Amount $958
Tax Year 2024
Lot Size 1,848 Sqft
Acres 0.04
Lot Dimensions 15.00 x 88.00
Property Description
New Price! Welcome to 1542 Church Street, a beautifully remodeled interior row/townhome nestled in the heart of the Frankford neighborhood, in lower NE Philly. You'll fall in love with the modern style at the affordable price, making it an ideal starter home for those seeking a move-in ready property in a convenient location.
As you step through the front door, you are greeted by a warm and inviting living area, complete with a cozy fireplace that serves as the room's focal point; perfect for those chilly Philly evenings, providing a cozy ambiance and a touch of elegance to the space. The Living area seamlessly flows into the formal Dining room, and then into the ultimate island kitchen, a culinary enthusiast's dream. The kitchen boasts sleek stainless steel appliances, ample counter space, and a large island that doubles as a breakfast bar. Exit to the rear for some bbq and enjoy the outdoor fenced, cement. You can head down to the lower level that is extremely clean, houses the gas furnace and electric hot water tank, and currently offers so much storage space, but could be transformed into even more living space, should you want to fully finish the area, or a portion of it. The second level features two generously sized bedrooms, each offering a tranquil retreat after a long day, and are complemented by a newly remodeled bathroom, featuring modern fixtures and finishes that add a touch of luxury to the everyday routine. Then head on up to the third level, where you'll appreciate the spacious third Bedroom. One of the standout features of this home is the central air system, ensuring comfort throughout the seasons. The wrought iron railings add a touch of sophistication and character to the home, while the recessed lighting brightens up the entire Living area.
This home is not just about its stunning interiors, but also its prime location. Situated just a short stroll from the Frankford El Train and a bustling shopping district, this home offers the convenience of city living without compromising on comfort and privacy. 1542 Church Street is more than just a house; it's a home that offers a lifestyle of convenience, comfort, and charm. Whether you're a first-time homebuyer or just looking for something "turn key", this property offers an affordable option without compromising on quality or style. Several photos have been virtually enhanced/staged. Please take a minute to view the Video Tour, and then schedule your in-person appointment, today!
Location
State PA
County Philadelphia
Area 19124 (19124)
Zoning RSA5
Rooms
Basement Unfinished
Interior
Hot Water Electric
Heating Forced Air
Cooling Central A/C
Fireplace N
Heat Source Natural Gas
Exterior
Water Access N
Accessibility None
Garage N
Building
Story 3
Foundation Stone
Sewer Public Sewer
Water Public
Architectural Style Straight Thru
Level or Stories 3
Additional Building Above Grade, Below Grade
New Construction N
Schools
School District The School District Of Philadelphia
Others
Senior Community No
Tax ID 232037600
Ownership Fee Simple
SqFt Source Assessor
Acceptable Financing Cash, Conventional, FHA, VA
Listing Terms Cash, Conventional, FHA, VA
Financing Cash,Conventional,FHA,VA
Special Listing Condition Standard
Read Less Info
Want to know what your home might be worth? Contact us for a FREE valuation!

Our team is ready to help you sell your home for the highest possible price ASAP

Bought with Gregory S Moton II • RBF Real Estate, LLC.

