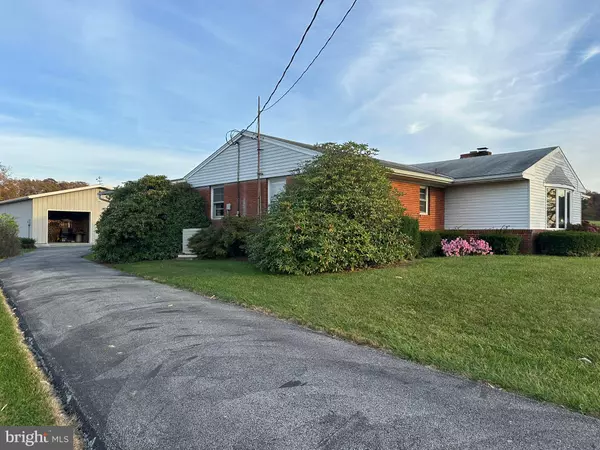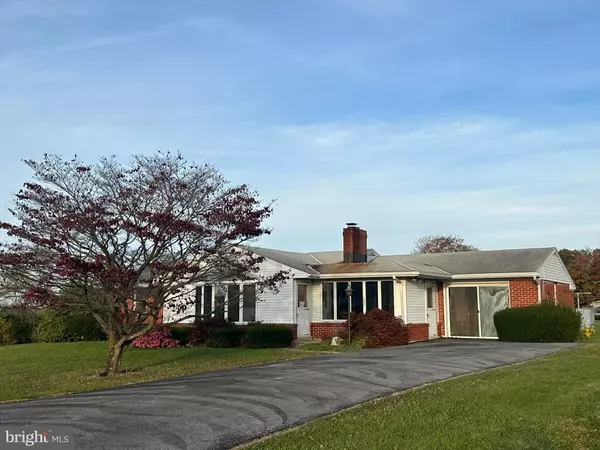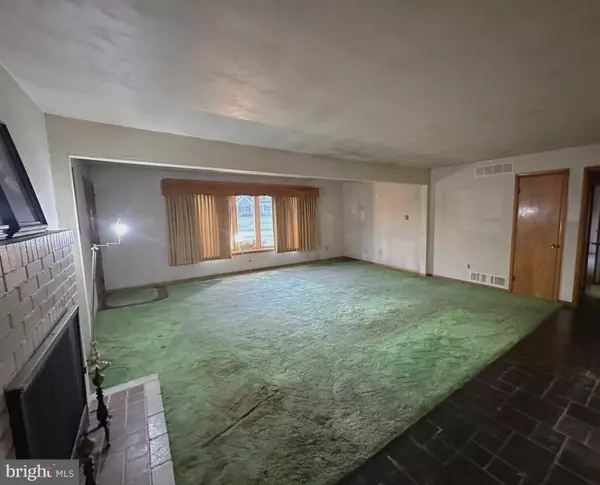$250,000
$274,900
9.1%For more information regarding the value of a property, please contact us for a free consultation.
3 Beds
1 Bath
1,901 SqFt
SOLD DATE : 12/13/2024
Key Details
Sold Price $250,000
Property Type Single Family Home
Sub Type Detached
Listing Status Sold
Purchase Type For Sale
Square Footage 1,901 sqft
Price per Sqft $131
Subdivision None Available
MLS Listing ID PAAD2015360
Sold Date 12/13/24
Style Ranch/Rambler
Bedrooms 3
Full Baths 1
HOA Y/N N
Abv Grd Liv Area 1,901
Originating Board BRIGHT
Year Built 1959
Annual Tax Amount $4,429
Tax Year 2024
Lot Size 0.800 Acres
Acres 0.8
Property Description
Great country location, 3 bedroom, 1 full bath on .80 acre. This house is a fixer. It has many attractive features such a 10' x 12' foyer/sunroom combo with Baker wood stove, large converted garage area to family room with lots of closets, lower level has additional fireplace, however both fire places were not used recently the seller heated mainly with the Baker wood stove. There is a Ducane propane furnace w/ Ducane central air unit a larger propane tank would need to be utilized as the seller used wood to heat the home. There is a fenced inground pool, large patio area adjoining a 2 car attached carport that converts into a screened in patio area. Also, included with this property is a 30' x 36' quality Morton pole building with concrete floors, electric, 2 overhead 9'9" W x 8' H doors, 16' workbench with vise, well insulated and includes upright 60 gal. 6 H.P. air compressor. There is a nice large garden to the rear of the property. Rear corner pins are clearly marked. There are 2 blacktop driveways. Included with the property: Refrigerator, built in electric range/ oven, hood, built in dishwasher, Baker wood stove, G.E. dryer "as is". (The property is being sold in "AS IS" condition).
Location
State PA
County Adams
Area Union Twp (14341)
Zoning R-1 RESIDENTIAL LOW D.
Rooms
Other Rooms Living Room, Dining Room, Bedroom 2, Bedroom 3, Kitchen, Family Room, Foyer, Bedroom 1, Bathroom 1
Basement Full, Outside Entrance, Poured Concrete
Main Level Bedrooms 3
Interior
Interior Features Carpet, Entry Level Bedroom, Formal/Separate Dining Room, Stove - Wood, Ceiling Fan(s)
Hot Water Electric
Heating Forced Air, Radiant
Cooling Ceiling Fan(s), Central A/C
Flooring Carpet, Vinyl, Wood
Fireplaces Number 1
Fireplaces Type Brick
Equipment Dishwasher, Oven/Range - Electric, Range Hood, Refrigerator, Dryer
Fireplace Y
Window Features Double Hung,Wood Frame
Appliance Dishwasher, Oven/Range - Electric, Range Hood, Refrigerator, Dryer
Heat Source Electric, Propane - Owned
Laundry Basement
Exterior
Exterior Feature Patio(s)
Parking Features Garage - Front Entry
Garage Spaces 19.0
Fence Chain Link
Pool Fenced, In Ground
Water Access N
View Street, Trees/Woods
Roof Type Asphalt
Street Surface Paved
Accessibility 2+ Access Exits
Porch Patio(s)
Total Parking Spaces 19
Garage Y
Building
Lot Description Front Yard, Landscaping, Level, Rear Yard, Road Frontage
Story 1
Foundation Block
Sewer Cess Pool
Water Well
Architectural Style Ranch/Rambler
Level or Stories 1
Additional Building Above Grade, Below Grade
Structure Type Plaster Walls
New Construction N
Schools
Elementary Schools Alloway Creek
High Schools Littlestown
School District Littlestown Area
Others
Senior Community No
Tax ID 41L18-0008---000
Ownership Fee Simple
SqFt Source Assessor
Acceptable Financing Cash, Conventional
Listing Terms Cash, Conventional
Financing Cash,Conventional
Special Listing Condition Standard
Read Less Info
Want to know what your home might be worth? Contact us for a FREE valuation!

Our team is ready to help you sell your home for the highest possible price ASAP

Bought with Neil J. Reichart • Keller Williams Keystone Realty






