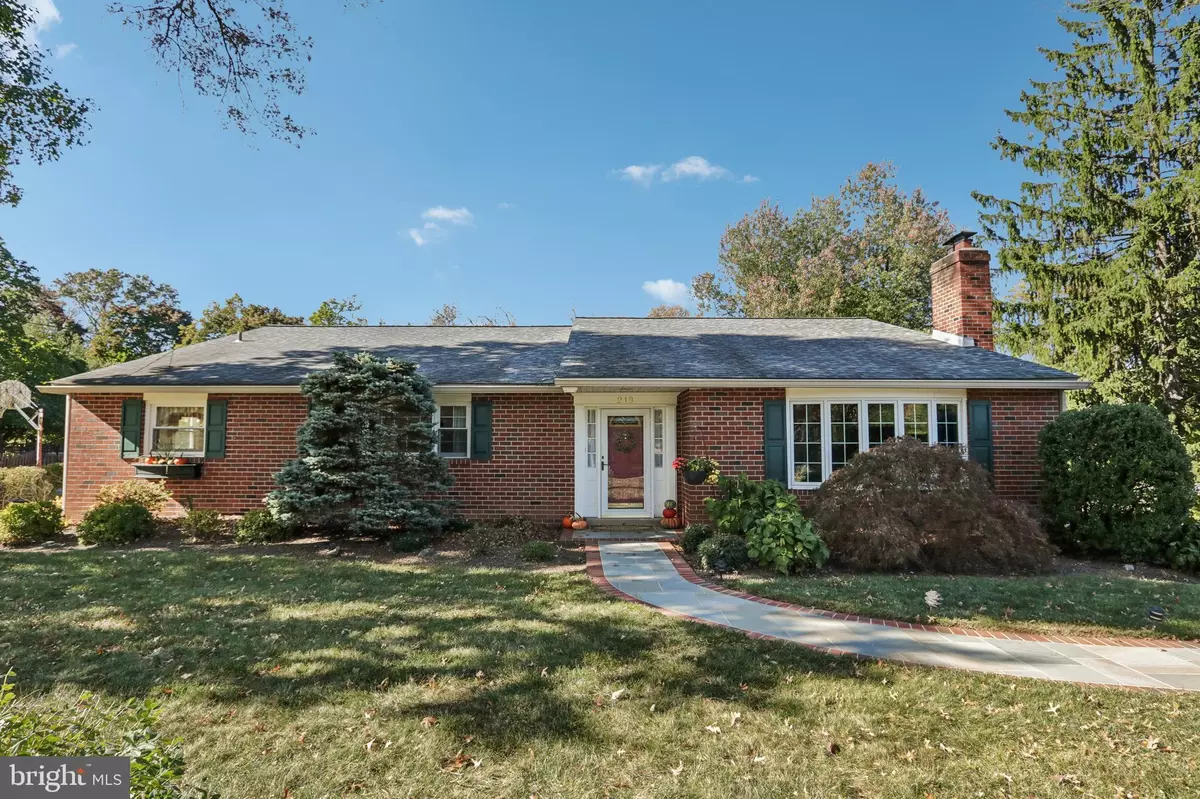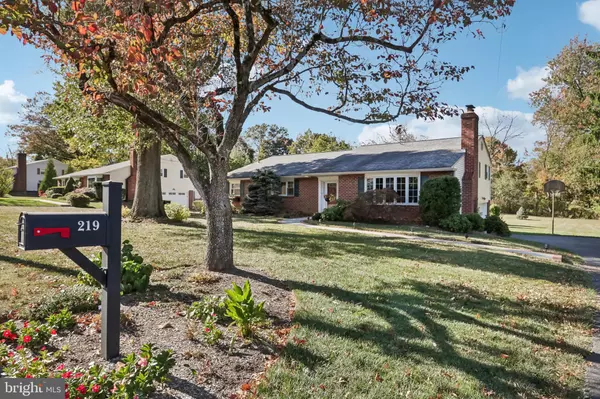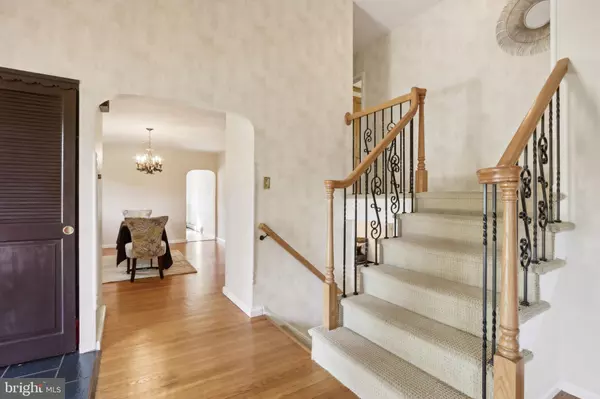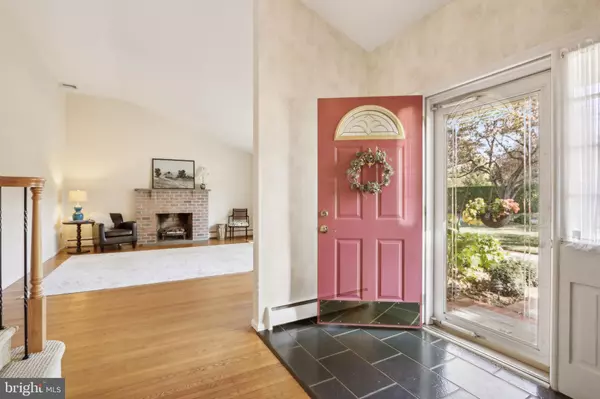$735,000
$759,000
3.2%For more information regarding the value of a property, please contact us for a free consultation.
4 Beds
3 Baths
2,674 SqFt
SOLD DATE : 12/12/2024
Key Details
Sold Price $735,000
Property Type Single Family Home
Sub Type Detached
Listing Status Sold
Purchase Type For Sale
Square Footage 2,674 sqft
Price per Sqft $274
Subdivision Coldstream
MLS Listing ID PACT2085378
Sold Date 12/12/24
Style Traditional,Split Level
Bedrooms 4
Full Baths 2
Half Baths 1
HOA Y/N N
Abv Grd Liv Area 1,824
Originating Board BRIGHT
Year Built 1959
Annual Tax Amount $6,543
Tax Year 2023
Lot Size 0.691 Acres
Acres 0.69
Lot Dimensions 0.00 x 0.00
Property Description
Welcome to 219 Old State Road, Berwyn situated in the desirable Coldstream neighborhood in T/E. This home sits on a flat .69 acre lot with beautiful perennials to enjoy all year round. This spacious 4-bedroom 2.5 bath property offers updated kitchen and baths, newer heater, replaced windows throughout, replaced roof (2015) and a side load attached two car garage with inside entry. When you walk up to the front door admire the flagstone and brick walkway with exterior brick and siding. Inside the foyer features a cascading staircase with newer banister, a high ceiling, and stairs to a finished lower level. The living/great room features a brick fireplace hearth, large bay window and vaulted ceiling. There is a formal dining room with pantry closet and adjacent kitchen with granite countertops, several Bosch appliances, eating area and side door to outside perfect for grilling. Downstairs, find a large family room area with French doors to expansive rear yard and patio. There is powder room and large laundry room with walk in cedar closet. On the other side of the family room area is an attached two car garage. Inside the garage is a large crawl space with heater and room for plenty of storage. Upstairs in the living quarters enjoy a primary bedroom suite with two spacious closets and an updated bathroom with full shower. Down the hall find three nicely sized bedrooms with a shared hall bathroom and extra cubbies for storage.
This is a turnkey home in a fantastic T/E neighborhood. Walk to Tee Garden Park, Clark Baseball Field or just relax in your picturesque backyard. Simply unpack and enjoy! Schedule your showing today!
Location
State PA
County Chester
Area Tredyffrin Twp (10343)
Zoning RESIDENTIAL
Rooms
Other Rooms Living Room, Dining Room, Kitchen, Family Room, Foyer, Laundry
Basement Daylight, Partial, Garage Access, Outside Entrance, Walkout Level
Interior
Hot Water Electric
Heating Hot Water
Cooling Central A/C
Flooring Wood, Tile/Brick, Carpet
Fireplaces Number 1
Fireplace Y
Heat Source Oil
Exterior
Parking Features Garage - Side Entry, Garage Door Opener, Inside Access
Garage Spaces 6.0
Water Access N
Roof Type Architectural Shingle
Accessibility None
Attached Garage 2
Total Parking Spaces 6
Garage Y
Building
Story 2.5
Foundation Concrete Perimeter, Crawl Space
Sewer Public Sewer
Water Public
Architectural Style Traditional, Split Level
Level or Stories 2.5
Additional Building Above Grade, Below Grade
New Construction N
Schools
Middle Schools Valley Forge
High Schools Conestoga Senior
School District Tredyffrin-Easttown
Others
Senior Community No
Tax ID 43-05Q-0021
Ownership Fee Simple
SqFt Source Assessor
Acceptable Financing Conventional, Cash
Listing Terms Conventional, Cash
Financing Conventional,Cash
Special Listing Condition Standard
Read Less Info
Want to know what your home might be worth? Contact us for a FREE valuation!

Our team is ready to help you sell your home for the highest possible price ASAP

Bought with Michele S Loose • Compass Pennsylvania, LLC






