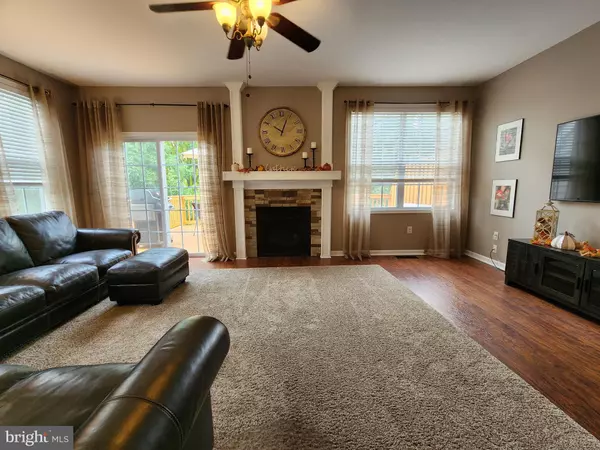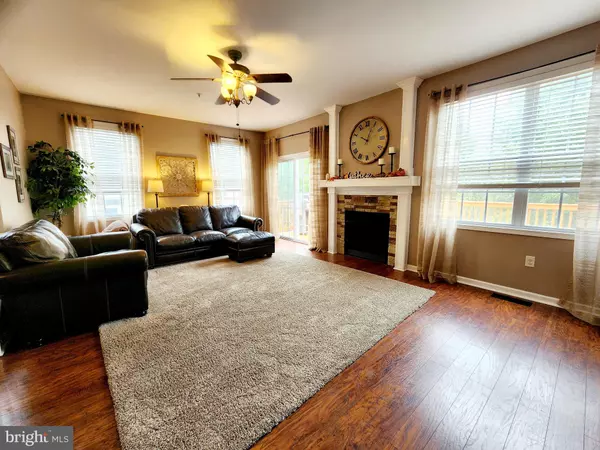$455,000
$445,000
2.2%For more information regarding the value of a property, please contact us for a free consultation.
3 Beds
3 Baths
2,213 SqFt
SOLD DATE : 12/11/2024
Key Details
Sold Price $455,000
Property Type Townhouse
Sub Type End of Row/Townhouse
Listing Status Sold
Purchase Type For Sale
Square Footage 2,213 sqft
Price per Sqft $205
Subdivision Main Street Villag
MLS Listing ID PACT2074670
Sold Date 12/11/24
Style Colonial
Bedrooms 3
Full Baths 2
Half Baths 1
HOA Fees $64/mo
HOA Y/N Y
Abv Grd Liv Area 1,708
Originating Board BRIGHT
Year Built 2001
Annual Tax Amount $5,750
Tax Year 2023
Lot Size 849 Sqft
Acres 0.02
Lot Dimensions 0.00 x 0.00
Property Sub-Type End of Row/Townhouse
Property Description
Welcome to the "PRIDE OF MAIN STREET VILLAGE"! This end-unit townhome is designed with comfort and style in mind, making it the perfect place to call home. From the moment you walk through the door, the warmth of hardwood floors and the classic charm of wainscoting greet you, setting a welcoming tone for the entire home. The spacious living room is a cozy haven, complete with a gas fireplace for those chilly evenings and large sliding doors that flood the space with natural light, leading you out to a generously sized deck – perfect for gatherings or simply soaking up the sun. The Spacious kitchen is the heart of this home, beautifully upgraded with granite countertops, stainless steel appliances, and a large island that's perfect for casual meals or entertaining friends. Upstairs, the primary bedroom suite is a true retreat, featuring a custom walk-in closet by Closets by Design and a luxurious, updated bathroom with a new shower and double vanity. Two additional bedrooms, each equipped with closet organizers and ceiling fans, offer plenty of room for everyone, and the convenience of having the laundry room right on this floor is a real bonus. The finished daylight walk-out basement adds even more living space, whether you need a family room, home gym, office, or all three! With gas heat and central air, you'll stay comfortable no matter the season. Plus, the attached garage with interior access adds an extra layer of convenience and security. Located in the heart of Downingtown Borough, this townhome places you just steps away from local festivals, fine dining, and beautiful parks. With the lowest HOA fees around, maintenance-free living has never been so easy. This home is waiting for you – come see it today and make it yours!
Location
State PA
County Chester
Area Downingtown Boro (10311)
Zoning R4
Rooms
Other Rooms Living Room, Dining Room, Primary Bedroom, Bedroom 2, Bedroom 3, Kitchen, Family Room, Laundry, Other, Primary Bathroom, Full Bath
Basement Daylight, Full, Fully Finished, Walkout Level, Outside Entrance, Garage Access
Interior
Interior Features Primary Bath(s), Butlers Pantry, Ceiling Fan(s), Kitchen - Eat-In
Hot Water Electric
Heating Forced Air
Cooling Central A/C
Flooring Wood, Vinyl, Tile/Brick, Luxury Vinyl Plank, Ceramic Tile
Fireplaces Number 1
Fireplaces Type Gas/Propane
Equipment Dishwasher, Disposal
Fireplace Y
Window Features Double Hung
Appliance Dishwasher, Disposal
Heat Source Natural Gas
Laundry Upper Floor
Exterior
Exterior Feature Deck(s)
Parking Features Garage - Front Entry, Inside Access
Garage Spaces 1.0
Utilities Available Cable TV
Water Access N
View Scenic Vista
Roof Type Pitched,Shingle
Street Surface Black Top
Accessibility None
Porch Deck(s)
Attached Garage 1
Total Parking Spaces 1
Garage Y
Building
Lot Description Level, Rear Yard
Story 2
Foundation Concrete Perimeter
Sewer Public Sewer
Water Public
Architectural Style Colonial
Level or Stories 2
Additional Building Above Grade, Below Grade
Structure Type 9'+ Ceilings
New Construction N
Schools
High Schools Downingtown High School West Campus
School District Downingtown Area
Others
Pets Allowed Y
HOA Fee Include Common Area Maintenance,Lawn Maintenance,Snow Removal,Trash
Senior Community No
Tax ID 11-08 -0406
Ownership Fee Simple
SqFt Source Assessor
Acceptable Financing Conventional
Listing Terms Conventional
Financing Conventional
Special Listing Condition Standard
Pets Allowed No Pet Restrictions
Read Less Info
Want to know what your home might be worth? Contact us for a FREE valuation!

Our team is ready to help you sell your home for the highest possible price ASAP

Bought with Rajesh Chheda • Tesla Realty Group, LLC






