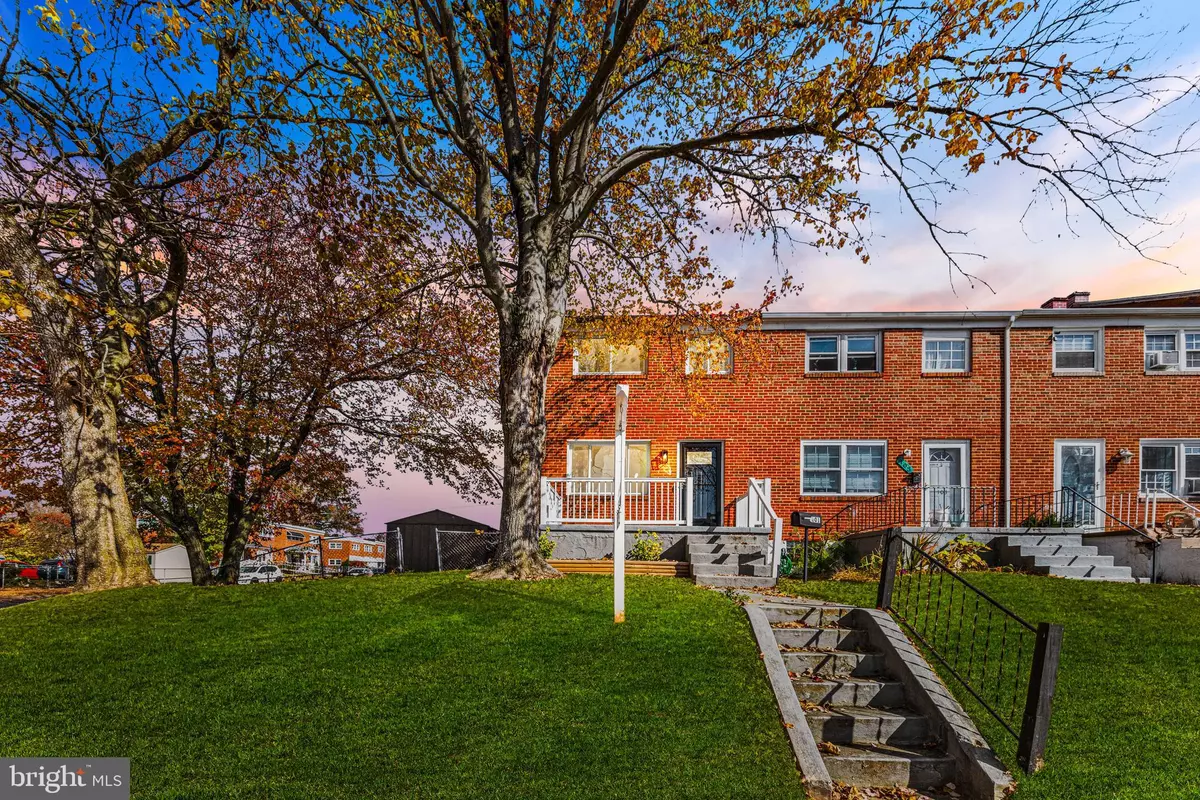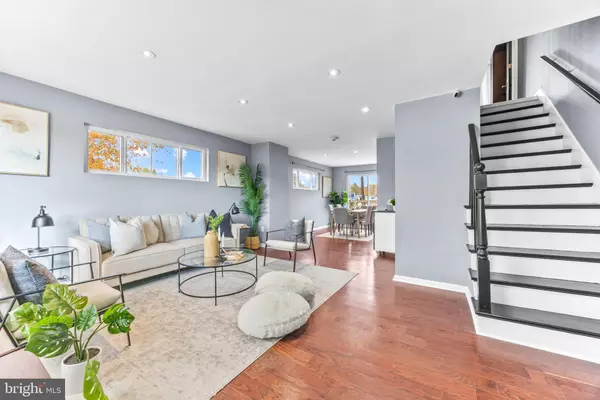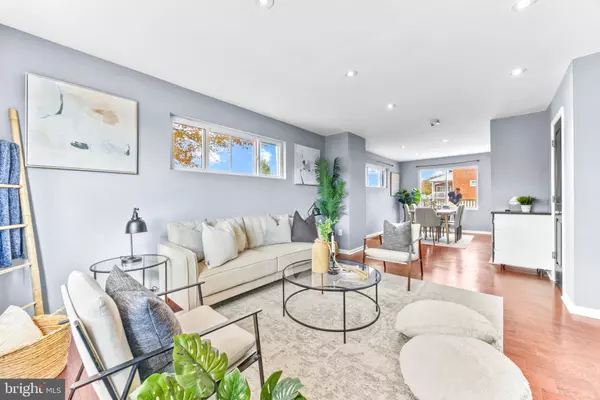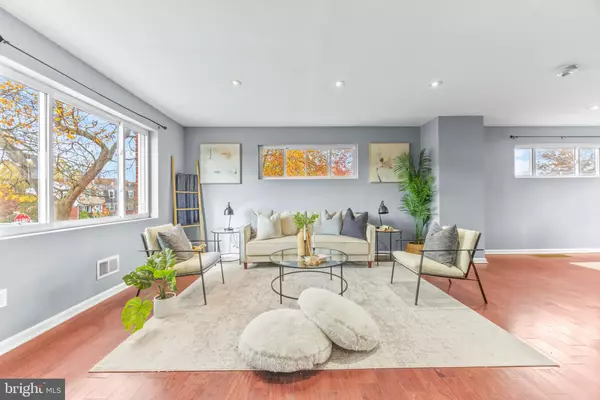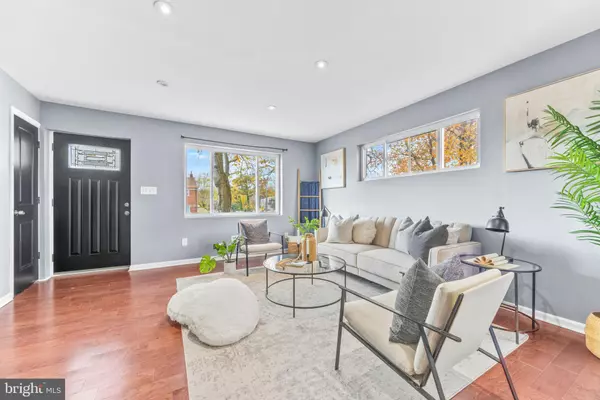$250,000
$219,900
13.7%For more information regarding the value of a property, please contact us for a free consultation.
3 Beds
3 Baths
1,652 SqFt
SOLD DATE : 12/11/2024
Key Details
Sold Price $250,000
Property Type Townhouse
Sub Type End of Row/Townhouse
Listing Status Sold
Purchase Type For Sale
Square Footage 1,652 sqft
Price per Sqft $151
Subdivision Country Ridge
MLS Listing ID MDBC2111850
Sold Date 12/11/24
Style Colonial
Bedrooms 3
Full Baths 2
Half Baths 1
HOA Y/N N
Abv Grd Liv Area 1,152
Originating Board BRIGHT
Year Built 1958
Annual Tax Amount $1,857
Tax Year 2024
Lot Size 4,816 Sqft
Acres 0.11
Property Description
Attention Essex Homebuyers! Discover the perfect blend of modern comfort and classic charm at 101 Bladen Rd, Essex, MD. This beautifully renovated end-unit townhome offers 1,440 sq ft of living space, featuring 3 spacious bedrooms and 2.5 updated bathrooms. The contemporary kitchen boasts granite countertops and stainless steel appliances, ideal for culinary enthusiasts. The fully finished basement includes a versatile bonus room and a full bathroom, perfect for a guest suite or home office. Step outside to a large rear deck, perfect for entertaining, and enjoy the privacy of a fenced backyard. A rear concrete parking pad provides convenient off-street parking. Located in the desirable Country Ridge neighborhood, residents have access to local parks, shopping centers, and dining options. Proximity to Rocky Point Beach and Park offers waterfront activities such as swimming, boating, and fishing. Don't miss the opportunity to own this meticulously maintained home. Schedule your private showing today and envision the lifestyle awaiting you at 101 Bladen Rd.
Location
State MD
County Baltimore
Zoning R
Rooms
Basement Fully Finished, Heated, Improved, Interior Access, Windows
Interior
Interior Features Combination Kitchen/Dining, Recessed Lighting, Upgraded Countertops, Wood Floors
Hot Water Natural Gas
Cooling Central A/C
Flooring Solid Hardwood, Luxury Vinyl Plank
Equipment Stainless Steel Appliances
Fireplace N
Window Features ENERGY STAR Qualified
Appliance Stainless Steel Appliances
Heat Source Natural Gas
Laundry Basement
Exterior
Exterior Feature Deck(s)
Garage Spaces 2.0
Fence Chain Link
Water Access N
Roof Type Architectural Shingle
Accessibility None
Porch Deck(s)
Total Parking Spaces 2
Garage N
Building
Story 3
Foundation Block, Brick/Mortar
Sewer Public Sewer
Water Public
Architectural Style Colonial
Level or Stories 3
Additional Building Above Grade, Below Grade
Structure Type Dry Wall
New Construction N
Schools
School District Baltimore County Public Schools
Others
Senior Community No
Tax ID 04151513205260
Ownership Fee Simple
SqFt Source Assessor
Acceptable Financing Cash, Conventional, FHA, VA
Listing Terms Cash, Conventional, FHA, VA
Financing Cash,Conventional,FHA,VA
Special Listing Condition Standard
Read Less Info
Want to know what your home might be worth? Contact us for a FREE valuation!

Our team is ready to help you sell your home for the highest possible price ASAP

Bought with Marlon P Deausen • Deausen Realty

