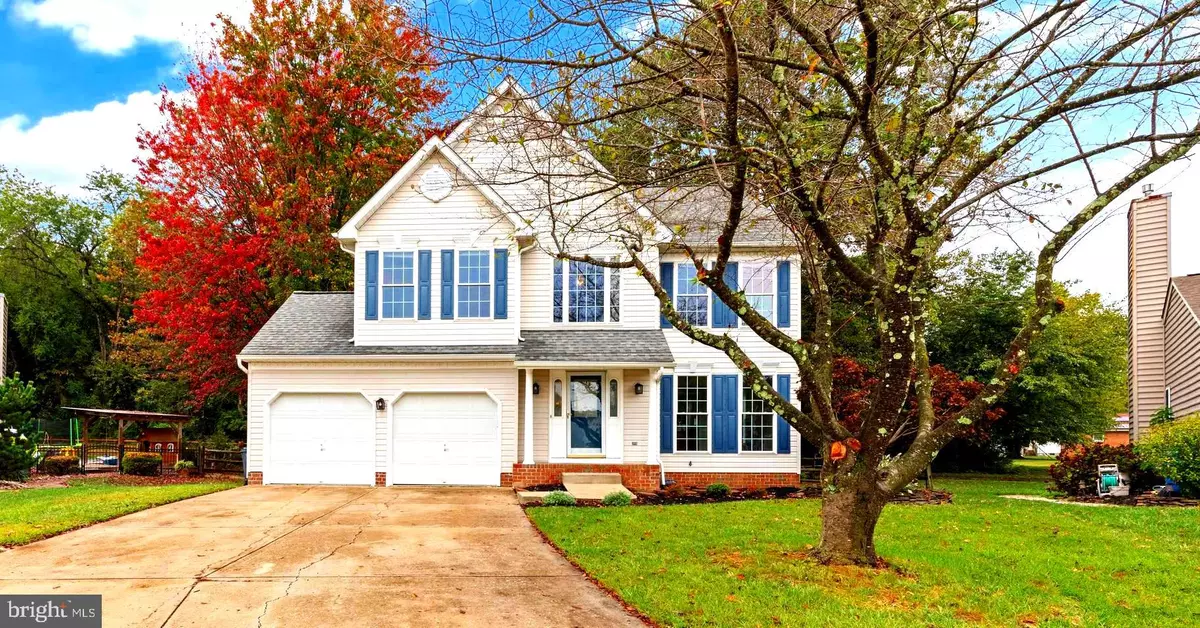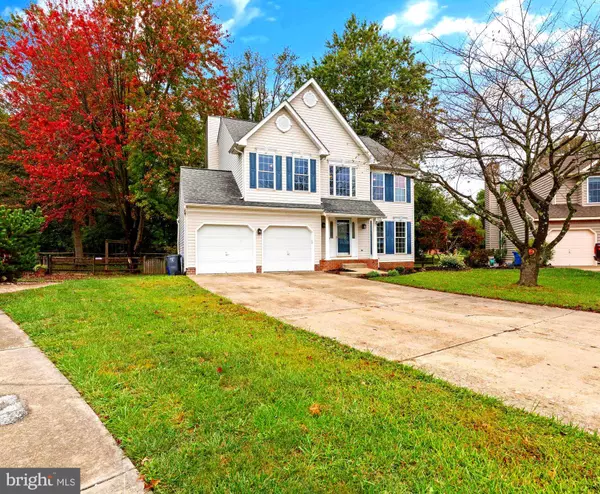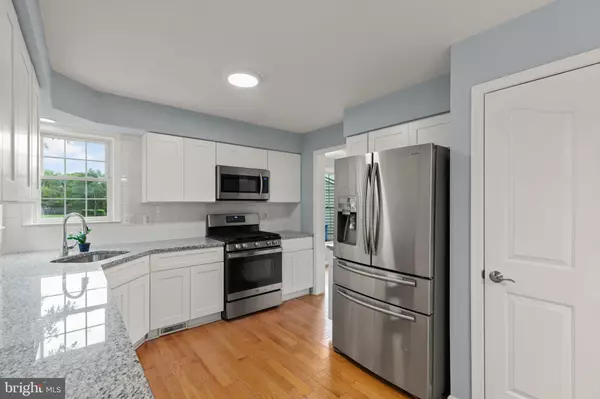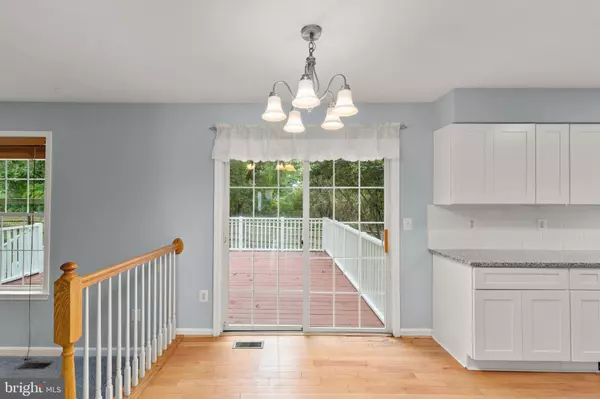$560,000
$560,000
For more information regarding the value of a property, please contact us for a free consultation.
4 Beds
4 Baths
2,724 SqFt
SOLD DATE : 12/06/2024
Key Details
Sold Price $560,000
Property Type Single Family Home
Sub Type Detached
Listing Status Sold
Purchase Type For Sale
Square Footage 2,724 sqft
Price per Sqft $205
Subdivision Castle Blaney
MLS Listing ID MDHR2036096
Sold Date 12/06/24
Style Colonial
Bedrooms 4
Full Baths 2
Half Baths 2
HOA Fees $30/qua
HOA Y/N Y
Abv Grd Liv Area 2,064
Originating Board BRIGHT
Year Built 1996
Annual Tax Amount $4,643
Tax Year 2024
Lot Size 9,289 Sqft
Acres 0.21
Property Description
$15K PRICE IMPROVEMENT! Welcome to your dream home in the highly sought-after Castle Blaney community in Forest Hill! This stunning 4-bedroom, 2 full, 2 half bath colonial offers timeless charm with modern updates. Step into a grand 2-story foyer that welcomes you into this spacious, light-filled home.
The heart of the home is the newly remodeled kitchen, featuring elegant white shaker cabinets, sleek granite countertops, a subway tile backsplash, and stainless steel appliances—perfect for the modern chef. The sunken living room is bathed in natural light, offering a cozy gas fireplace that’s ideal for relaxing evenings.
Upstairs, you’ll find four generously sized bedrooms. The primary suite boasts new carpet and a luxurious en-suite bathroom with a soaking tub and a walk-in shower. A second full bath serves the additional bedrooms. Fresh Paint and Plush new carpet throughout the home adds comfort and style.
The fully finished lower level offers extra living space, a convenient half bath, and a walk-up basement for easy access to the outdoors. Step outside to your private, fenced-in backyard with a spacious deck, perfect for entertaining. The flat yard backs to serene woods, offering both beauty and privacy.
This home comes with major updates, including a new roof and gutters (2022), HVAC system (2023), and recent kitchen, paint and carpet upgrades (2024).
Don’t miss out on this beautifully updated home in an idyllic location!
Location
State MD
County Harford
Zoning R2
Rooms
Other Rooms Dining Room, Primary Bedroom, Bedroom 2, Bedroom 3, Bedroom 4, Kitchen, Game Room, Family Room, Foyer, Laundry, Utility Room
Basement Connecting Stairway, Outside Entrance, Sump Pump, Interior Access, Heated, Partially Finished, Walkout Stairs, Windows
Interior
Interior Features Family Room Off Kitchen, Kitchen - Table Space, Dining Area, Kitchen - Eat-In, Primary Bath(s), Window Treatments, Wood Floors
Hot Water Natural Gas
Heating Forced Air, Humidifier
Cooling Ceiling Fan(s), Central A/C
Flooring Carpet, Wood
Fireplaces Number 1
Fireplaces Type Mantel(s)
Equipment Dishwasher, Dryer - Front Loading, Exhaust Fan, Extra Refrigerator/Freezer, Humidifier, Icemaker, Microwave, Oven/Range - Gas, Refrigerator, Stove, Washer - Front Loading
Fireplace Y
Window Features Screens
Appliance Dishwasher, Dryer - Front Loading, Exhaust Fan, Extra Refrigerator/Freezer, Humidifier, Icemaker, Microwave, Oven/Range - Gas, Refrigerator, Stove, Washer - Front Loading
Heat Source Natural Gas
Laundry Upper Floor
Exterior
Exterior Feature Deck(s)
Parking Features Garage Door Opener, Garage - Front Entry
Garage Spaces 6.0
Fence Rear, Split Rail
Utilities Available Cable TV Available
Water Access N
View Trees/Woods
Roof Type Asphalt
Accessibility None
Porch Deck(s)
Attached Garage 2
Total Parking Spaces 6
Garage Y
Building
Lot Description Backs to Trees, Cul-de-sac, Landscaping, No Thru Street
Story 2
Foundation Concrete Perimeter
Sewer Public Sewer
Water Public
Architectural Style Colonial
Level or Stories 2
Additional Building Above Grade, Below Grade
New Construction N
Schools
Elementary Schools Hickory
High Schools C Milton Wright
School District Harford County Public Schools
Others
Senior Community No
Tax ID 1303307115
Ownership Fee Simple
SqFt Source Assessor
Security Features Smoke Detector
Acceptable Financing Cash, Conventional, FHA, VA
Listing Terms Cash, Conventional, FHA, VA
Financing Cash,Conventional,FHA,VA
Special Listing Condition Standard
Read Less Info
Want to know what your home might be worth? Contact us for a FREE valuation!

Our team is ready to help you sell your home for the highest possible price ASAP

Bought with Gigi Causey • Cummings & Co. Realtors







