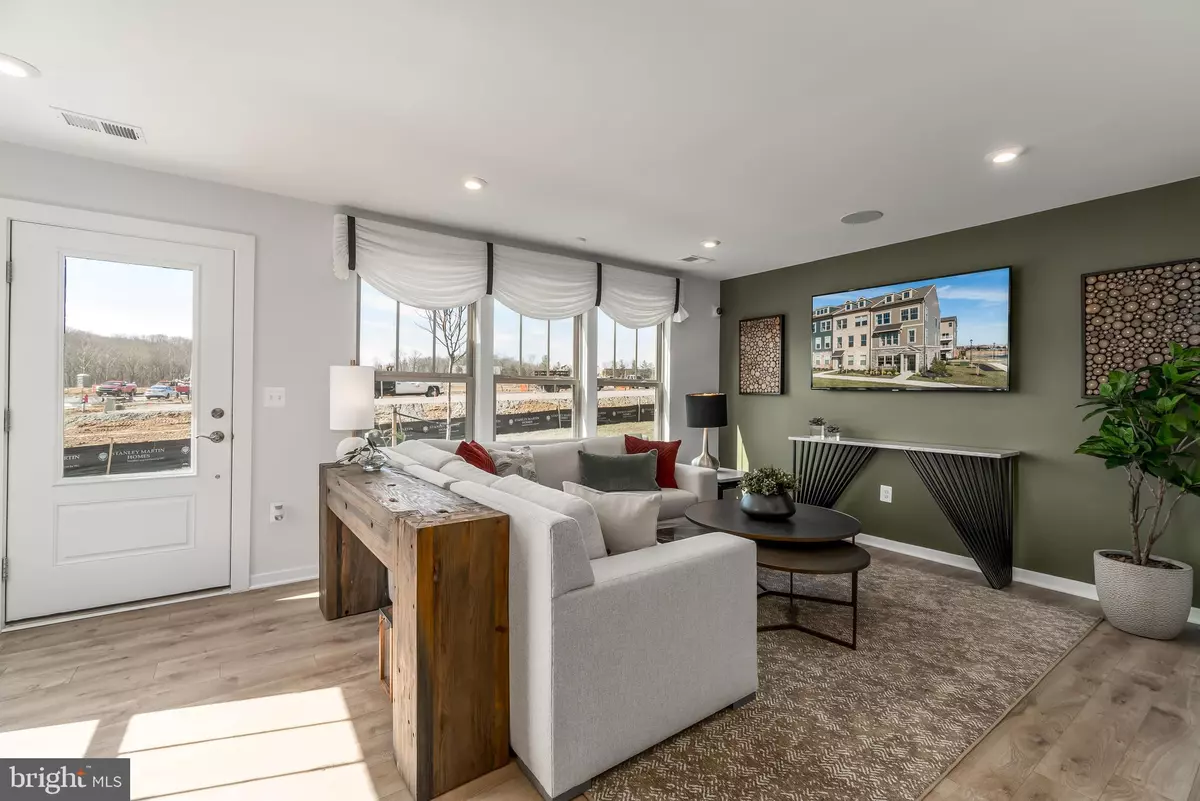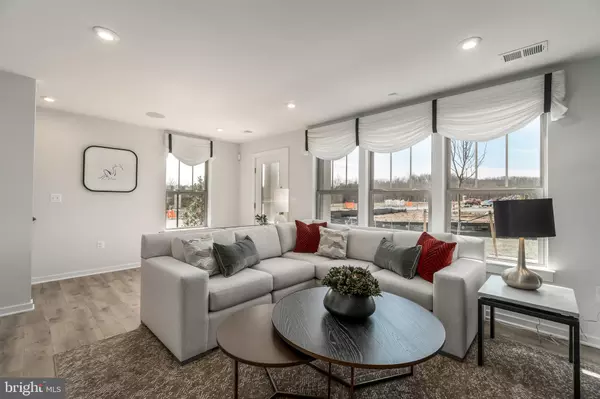$474,750
$473,300
0.3%For more information regarding the value of a property, please contact us for a free consultation.
2 Beds
3 Baths
1,943 SqFt
SOLD DATE : 08/26/2024
Key Details
Sold Price $474,750
Property Type Townhouse
Sub Type Interior Row/Townhouse
Listing Status Sold
Purchase Type For Sale
Square Footage 1,943 sqft
Price per Sqft $244
Subdivision Mill Branch Crossing
MLS Listing ID MDPG2106390
Sold Date 08/26/24
Style Contemporary
Bedrooms 2
Full Baths 2
Half Baths 1
HOA Fees $135/mo
HOA Y/N Y
Abv Grd Liv Area 1,943
Originating Board BRIGHT
Tax Year 2024
Lot Size 1,651 Sqft
Acres 0.04
Property Description
The Jenkins is a lovely home that boasts an open concept living space, making it perfect for entertaining guests or spending quality time with family. The spacious layout allows for seamless flow between the living room, dining area, and kitchen. Speaking of the kitchen, it features an oversized island that not only provides ample counter space but also serves as a focal point in the room. Additionally, the lower level of The Jenkins offers a versatile flex space that can be used as a home office, gym, or playroom. And let's not forget about the deck off the main level, which is ideal for outdoor dining or simply enjoying a cup of coffee while taking in the beautiful surroundings. Overall, The Jenkins offers modern and functional living without compromising on style.
Photos used for illustrative purposes only.
More about Your Future Home...
Design selections have not yet been chosen for this home. The current price reflects Base Price and Structural Options, the final price will increase once a design package is added.
Location
State MD
County Prince Georges
Rooms
Basement Daylight, Full
Interior
Interior Features Dining Area, Family Room Off Kitchen, Floor Plan - Open, Kitchen - Island, Recessed Lighting, Upgraded Countertops, Walk-in Closet(s)
Hot Water Electric
Heating Energy Star Heating System
Cooling Energy Star Cooling System
Equipment Dishwasher, Disposal, Dryer, Microwave, Oven/Range - Gas, Refrigerator, Washer
Window Features Double Pane,ENERGY STAR Qualified,Low-E
Appliance Dishwasher, Disposal, Dryer, Microwave, Oven/Range - Gas, Refrigerator, Washer
Heat Source Natural Gas
Exterior
Parking Features Garage - Rear Entry
Garage Spaces 2.0
Utilities Available Under Ground
Amenities Available Jog/Walk Path, Tot Lots/Playground
Water Access N
Accessibility Doors - Lever Handle(s), Doors - Swing In
Attached Garage 2
Total Parking Spaces 2
Garage Y
Building
Story 3
Foundation Slab
Sewer Public Sewer
Water Public
Architectural Style Contemporary
Level or Stories 3
Additional Building Above Grade
Structure Type 9'+ Ceilings
New Construction Y
Schools
School District Prince George'S County Public Schools
Others
HOA Fee Include Lawn Maintenance,Road Maintenance
Senior Community No
Tax ID 17075732144
Ownership Fee Simple
SqFt Source Estimated
Acceptable Financing Conventional, FHA, VA
Listing Terms Conventional, FHA, VA
Financing Conventional,FHA,VA
Special Listing Condition Standard
Read Less Info
Want to know what your home might be worth? Contact us for a FREE valuation!

Our team is ready to help you sell your home for the highest possible price ASAP

Bought with NON MEMBER • Non Subscribing Office






