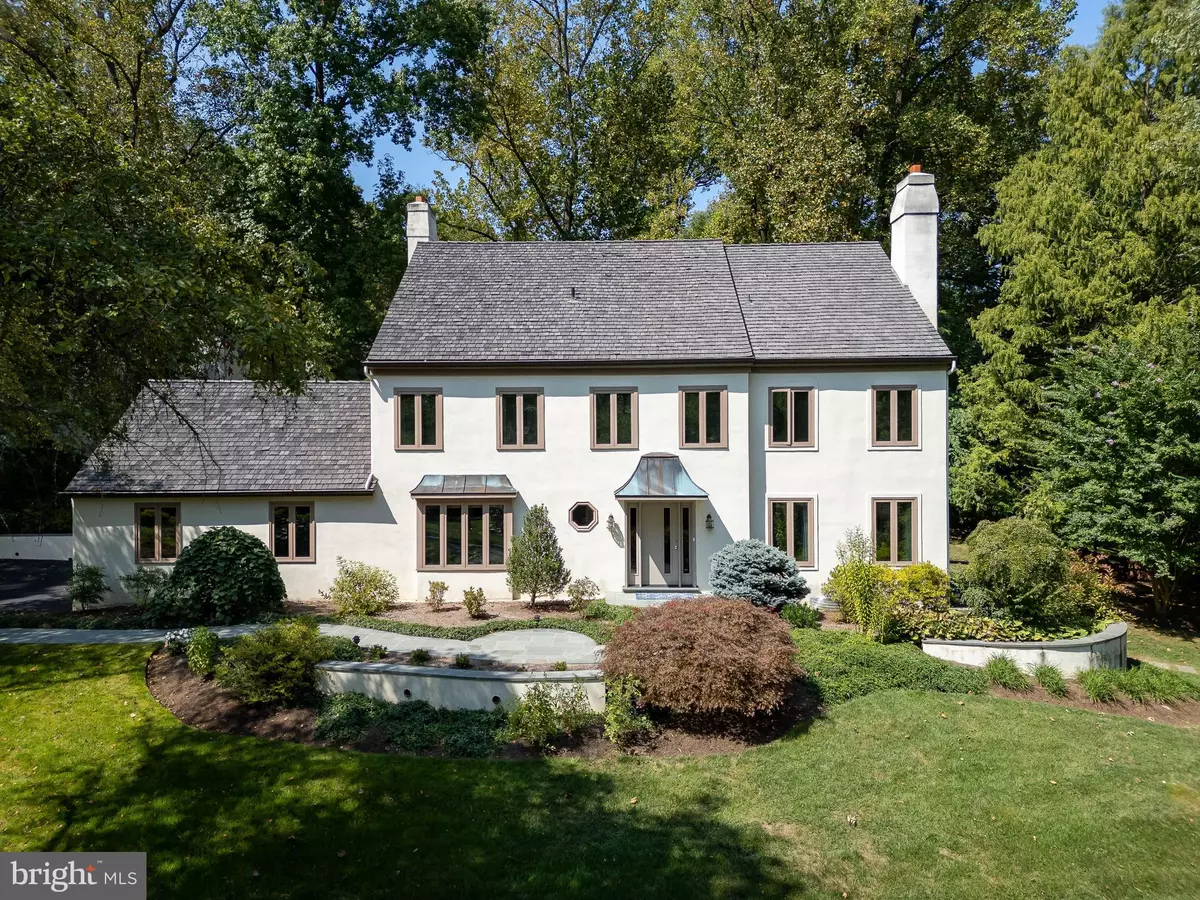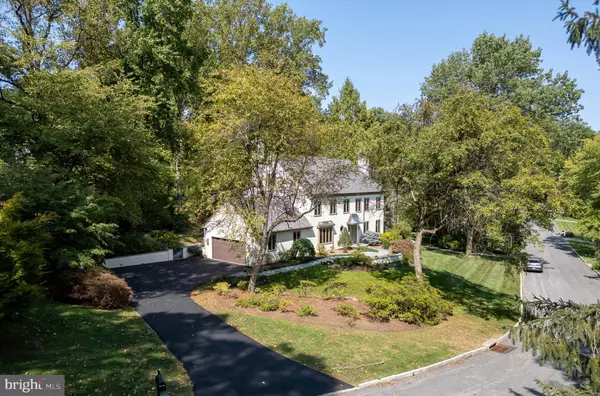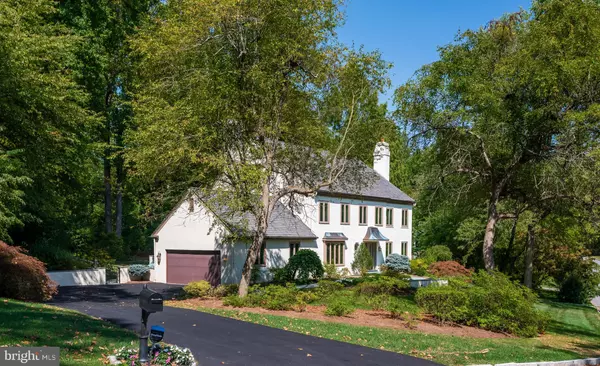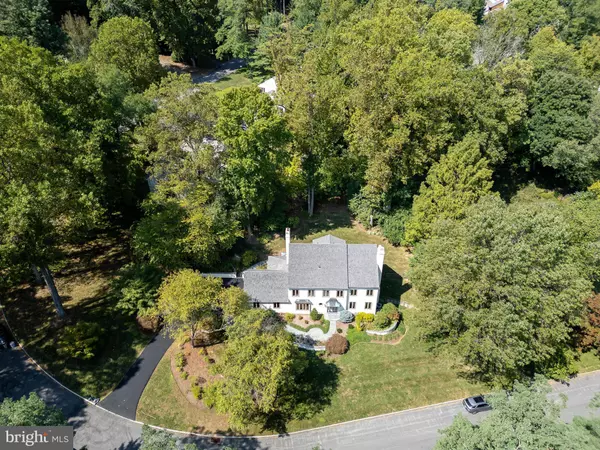$1,683,000
$1,550,000
8.6%For more information regarding the value of a property, please contact us for a free consultation.
4 Beds
5 Baths
5,182 SqFt
SOLD DATE : 12/06/2024
Key Details
Sold Price $1,683,000
Property Type Single Family Home
Sub Type Detached
Listing Status Sold
Purchase Type For Sale
Square Footage 5,182 sqft
Price per Sqft $324
Subdivision Ravenscliff
MLS Listing ID PADE2075354
Sold Date 12/06/24
Style Traditional
Bedrooms 4
Full Baths 3
Half Baths 2
HOA Fees $137/ann
HOA Y/N Y
Abv Grd Liv Area 4,575
Originating Board BRIGHT
Year Built 1983
Annual Tax Amount $17,047
Tax Year 2023
Lot Size 0.900 Acres
Acres 0.9
Property Description
I am excited to bring you a fabulous, updated, spacious home in Round Hill, the neighborhood I call Ravenscliff II, one of the best kept secrets in Wayne, Radnor Township. Welcome to 419 Round Hill Road! This lovely 4-bedroom, 3 full 2 half bath home boasts a generous 5,182 square feet of comfortable living space sitting perfectly on its 0.9 acre fenced yard.
Step inside to be greeted by an unusually large front entry foyer with a coat closet and formal powder room. To the right, the formal living room features large casement windows and a wood-burning fireplace providing warmth and stunning views throughout the seasons. Continue to the traditional dining room perfect special occasion meals and celebrations.
The heart of the home is the thoughtfully designed kitchen, renovated in 2021. This expanded space accommodates a generous cooking area with an oversized granite island and an eat-in area for a large table and chairs. Outstanding features include pristine wood custom cabinetry, stainless steel appliances including a Miele dual fuel range, powerful Thermador extractor fan, Miele dishwasher, KitchenAid warming drawer, LG French door refrigerator, and GE 240V Advantium microwave/halogen oven.
A large picture window with side flanker panes overlooks the lush backyard, The window provides abundant natural light, enhancing the kitchen aesthetics. An open space concept connects the kitchen to the adjacent family room with gas fireplace and to the flagstone patio. How perfect for mingling and keeping the cook engaged!
For those working from home, a private office off the family room offers built-in bookcases and ample space for desks and equipment. The first floor also includes a mudroom with a coat closet, more storage and a doggy shower. In the mudroom there is inside access to the attached oversized two car garage.
The second floor features a beautiful master bedroom suite with a sitting area and updated master bath, complete with a steam shower, double sink vanity and private commode. The master suite also has two ample outfitted walk-in closets. There are two other large 2nd floor bedrooms with double closets which share a stylish bathroom with tub shower combination. The second-floor laundry room is equipped with an LG front load washer and Whirlpool electric dryer. The third floor consists of an expansive fourth bedroom with ensuite full bathroom that is ideal for teenagers or guests; as well as a doored off unfinished storage space.
The finished lower level is truly impressive, featuring a built-in bar with full sized dishwasher, recreation area with a SONY 75-inch flat-screen TV & A/V system, a powder room, a craft room and a second kitchen with Bosch electric oven, gas cooktop, warming drawer, Samsung French door refrigerator. Moreover, there is a temperature controlled wine cellar. The lower-level walks out to the side yard perfect for setting up a table and chairs for an additional outdoor relaxing area.
Cherished by its current owners for over 30 years, this home exudes warmth and positive energy. Nestled in a historically significant neighborhood, it was once part of the grand Ravenscliff Estate, renowned for its majestic mansion and expansive grounds that echo the elegance of the Gilded Age. Although the estate has been subdivided, it has left behind charming, tree-lined streets and well-manicured lawns. The home is within walking distance of Willows Park, a stunning 47.5-acre public park. Nearby is the vibrant town of Wayne with restaurants, shops, the arts, and the wonderful Chanticleer Gardens. Convenient to the I-76, 476-the Blue Route, the Philadelphia International Airport and the Saint Davids train to downtown Philadelphia. Home to the fantastic Radnor Township public schools and highly ranked private schools and a multitude of top notch colleges and universities.
Don't miss the opportunity to make this exceptional home and lifestyle yours. Schedule a viewing today and experience 419 Round Hill!
Location
State PA
County Delaware
Area Radnor Twp (10436)
Zoning RESIDENTIAL
Rooms
Other Rooms Dining Room, Kitchen, Family Room, Foyer, Laundry, Mud Room, Office, Recreation Room, Hobby Room, Half Bath
Basement Daylight, Partial, Full, Fully Finished, Side Entrance, Walkout Level
Interior
Interior Features 2nd Kitchen, Attic, Bar, Bathroom - Stall Shower, Bathroom - Walk-In Shower, Breakfast Area, Built-Ins, Carpet, Dining Area, Family Room Off Kitchen, Floor Plan - Open, Formal/Separate Dining Room, Kitchen - Eat-In, Kitchen - Island, Kitchen - Table Space, Recessed Lighting, Skylight(s), Upgraded Countertops, Walk-in Closet(s), Wet/Dry Bar, WhirlPool/HotTub, Window Treatments, Wine Storage, Wood Floors
Hot Water Natural Gas
Heating Forced Air, Heat Pump(s)
Cooling Central A/C
Fireplaces Number 2
Fireplaces Type Brick, Gas/Propane, Wood
Equipment Range Hood, Built-In Range, Dishwasher, Disposal, Dryer, Extra Refrigerator/Freezer, Exhaust Fan, Microwave, Oven - Double, Oven - Self Cleaning, Oven - Wall, Refrigerator, Stainless Steel Appliances, Washer, Water Heater
Fireplace Y
Window Features Casement,Replacement,Skylights
Appliance Range Hood, Built-In Range, Dishwasher, Disposal, Dryer, Extra Refrigerator/Freezer, Exhaust Fan, Microwave, Oven - Double, Oven - Self Cleaning, Oven - Wall, Refrigerator, Stainless Steel Appliances, Washer, Water Heater
Heat Source Natural Gas, Electric
Laundry Upper Floor
Exterior
Exterior Feature Patio(s)
Parking Features Additional Storage Area, Garage - Side Entry, Inside Access
Garage Spaces 5.0
Water Access N
Roof Type Shake
Accessibility None
Porch Patio(s)
Attached Garage 2
Total Parking Spaces 5
Garage Y
Building
Story 4
Foundation Block
Sewer Public Sewer
Water Public
Architectural Style Traditional
Level or Stories 4
Additional Building Above Grade, Below Grade
New Construction N
Schools
Elementary Schools Wayne
Middle Schools Radnor M
High Schools Radnor H
School District Radnor Township
Others
HOA Fee Include Common Area Maintenance
Senior Community No
Tax ID 36-03-01879-75
Ownership Fee Simple
SqFt Source Estimated
Security Features Exterior Cameras,Monitored
Acceptable Financing Cash, Conventional
Listing Terms Cash, Conventional
Financing Cash,Conventional
Special Listing Condition Standard
Read Less Info
Want to know what your home might be worth? Contact us for a FREE valuation!

Our team is ready to help you sell your home for the highest possible price ASAP

Bought with Mary E Hurtado • Compass Pennsylvania, LLC






