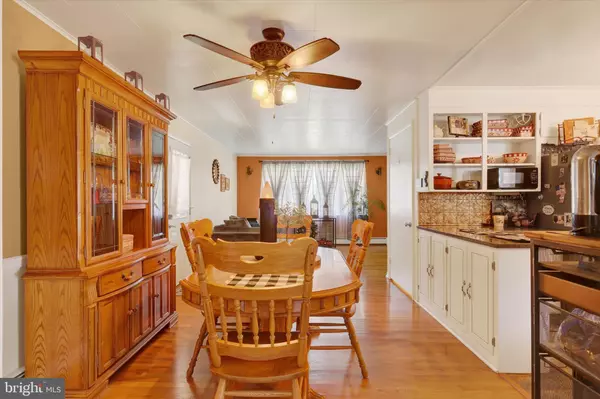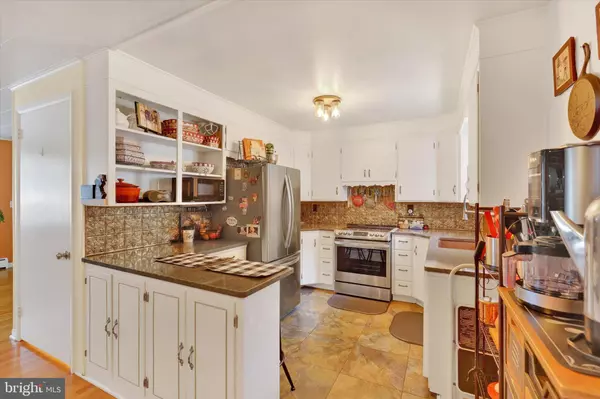$219,900
$219,900
For more information regarding the value of a property, please contact us for a free consultation.
3 Beds
2 Baths
1,413 SqFt
SOLD DATE : 11/11/2024
Key Details
Sold Price $219,900
Property Type Single Family Home
Sub Type Detached
Listing Status Sold
Purchase Type For Sale
Square Footage 1,413 sqft
Price per Sqft $155
Subdivision None Available
MLS Listing ID PAJT2012094
Sold Date 11/11/24
Style Ranch/Rambler
Bedrooms 3
Full Baths 1
Half Baths 1
HOA Y/N N
Abv Grd Liv Area 1,413
Originating Board BRIGHT
Year Built 1967
Annual Tax Amount $2,529
Tax Year 2023
Lot Size 10,454 Sqft
Acres 0.24
Lot Dimensions 100.00 x 138.00
Property Description
Welcome to this recently updated 3-bedroom, 1.5 bathroom rancher in Manbeck heights! This home is located right around the corner from Juniata High School and the junior high, parks, and is only a short drive away from shops, restaurants, and other local businesses!
140 Crawford Drive features gorgeous hardwood floors and an updated kitchen with quartz counters, ornamental backsplash and a copper basin sink. The home has numerous recent updates including a new hot water heater, breaker box, new flooring and lighting in the den, and a new deck on the back of the home.
Laundry is currently on the main floor in one of the bedrooms, and there are laundry hookups available in the basement as well if needed.
Bathrooms throughout the home have had accessibility features installed, as well.
Outside the backyard is fully level and privacy fenced in to give you plenty of space to entertain in private.
Excellent location, within walking distance to schools, library, park and restaurants.
Please enjoy the floor plans at the end of the photos. Showings to begin on 9/13. Schedule your showing today!
Location
State PA
County Juniata
Area Fermanagh Twp (14804)
Zoning RESIDENTIAL
Rooms
Other Rooms Living Room, Dining Room, Bedroom 2, Bedroom 3, Kitchen, Den, Bedroom 1, Full Bath, Half Bath
Basement Full, Unfinished
Main Level Bedrooms 3
Interior
Interior Features Attic, Built-Ins, Ceiling Fan(s), Carpet, Floor Plan - Traditional, Kitchen - Eat-In, Upgraded Countertops, Walk-in Closet(s), Wood Floors
Hot Water Oil, Propane
Heating Hot Water
Cooling Window Unit(s), Central A/C
Flooring Hardwood, Laminated, Vinyl
Fireplaces Number 1
Fireplaces Type Brick, Gas/Propane
Equipment Refrigerator, Stove, Dishwasher
Fireplace Y
Appliance Refrigerator, Stove, Dishwasher
Heat Source Oil
Laundry Hookup, Main Floor
Exterior
Exterior Feature Patio(s)
Garage Spaces 4.0
Fence Privacy, Vinyl
Water Access N
Roof Type Shingle,Metal
Street Surface Paved
Accessibility Level Entry - Main, Grab Bars Mod
Porch Patio(s)
Total Parking Spaces 4
Garage N
Building
Story 1
Foundation Block
Sewer Public Sewer
Water Public
Architectural Style Ranch/Rambler
Level or Stories 1
Additional Building Above Grade, Below Grade
Structure Type Dry Wall,Plaster Walls
New Construction N
Schools
High Schools Juniata
School District Juniata County
Others
Senior Community No
Tax ID 04-07B-083
Ownership Fee Simple
SqFt Source Estimated
Acceptable Financing Cash, Conventional, VA, FHA, Rural Development, USDA
Listing Terms Cash, Conventional, VA, FHA, Rural Development, USDA
Financing Cash,Conventional,VA,FHA,Rural Development,USDA
Special Listing Condition Standard
Read Less Info
Want to know what your home might be worth? Contact us for a FREE valuation!

Our team is ready to help you sell your home for the highest possible price ASAP

Bought with Pamela Bubb Rhodes • Keller Williams Advantage Realty







