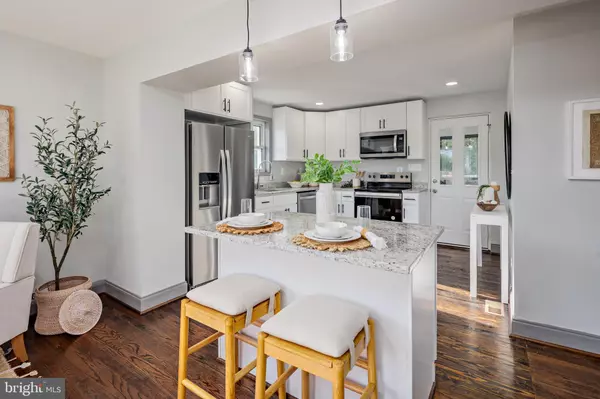$321,000
$319,900
0.3%For more information regarding the value of a property, please contact us for a free consultation.
4 Beds
2 Baths
1,202 SqFt
SOLD DATE : 12/02/2024
Key Details
Sold Price $321,000
Property Type Single Family Home
Sub Type Detached
Listing Status Sold
Purchase Type For Sale
Square Footage 1,202 sqft
Price per Sqft $267
Subdivision Niquet
MLS Listing ID MDBC2105322
Sold Date 12/02/24
Style Cape Cod
Bedrooms 4
Full Baths 2
HOA Y/N N
Abv Grd Liv Area 1,202
Originating Board BRIGHT
Year Built 1952
Annual Tax Amount $1,863
Tax Year 2024
Lot Size 5,050 Sqft
Acres 0.12
Lot Dimensions 1.00 x
Property Description
* Charming Cape Cod Home on a Quiet Dead-End Street * Discover the perfect blend of comfort and style in this beautifully updated Cape Cod home, nestled on a quiet dead-end street. This single-family detached gem features newly refinished hardwood floors that flow seamlessly throughout the main level, creating a warm and inviting atmosphere. The heart of the home is the stunning, fully renovated kitchen, complete with custom white shaker cabinetry, sleek stainless steel appliances, granite countertops, and a spacious island that makes meal prep a breeze. The open-concept design connects the kitchen to the main living area, perfect for entertaining or everyday living. The main floor offers two cozy bedrooms and a full bathroom, providing convenient single-level living. Just off the kitchen, you'll find a charming enclosed porch, ideal for enjoying your morning coffee or unwinding in the evening. Upstairs, two additional bedrooms and a second fully renovated bathroom provide ample space for family or guests. The unfinished basement offers plenty of storage or the potential for future expansion. A large driveway and carport provide parking for two cars, and the shed with electricity adds extra convenience for hobbies or storage. With many updates throughout, including all-new flooring and fresh paint, this home is truly move-in ready. Don't miss the opportunity to own this beautiful Cape Cod home, where modern updates meet classic charm. Schedule a showing today!
Location
State MD
County Baltimore
Zoning RESIDENTIAL
Rooms
Basement Unfinished
Main Level Bedrooms 2
Interior
Interior Features Combination Kitchen/Living, Entry Level Bedroom, Floor Plan - Open, Kitchen - Gourmet, Kitchen - Island
Hot Water Natural Gas
Heating Forced Air
Cooling Central A/C
Equipment Built-In Microwave, Built-In Range, Dishwasher, Refrigerator, Stainless Steel Appliances, Dryer, Washer
Furnishings No
Fireplace N
Appliance Built-In Microwave, Built-In Range, Dishwasher, Refrigerator, Stainless Steel Appliances, Dryer, Washer
Heat Source Natural Gas
Laundry Basement
Exterior
Garage Spaces 2.0
Carport Spaces 2
Water Access N
Accessibility None
Total Parking Spaces 2
Garage N
Building
Story 3
Foundation Permanent
Sewer Public Sewer
Water Public
Architectural Style Cape Cod
Level or Stories 3
Additional Building Above Grade, Below Grade
New Construction N
Schools
School District Baltimore County Public Schools
Others
Senior Community No
Tax ID 04151519074580
Ownership Fee Simple
SqFt Source Assessor
Horse Property N
Special Listing Condition Standard
Read Less Info
Want to know what your home might be worth? Contact us for a FREE valuation!

Our team is ready to help you sell your home for the highest possible price ASAP

Bought with Alba De La Cruz • Smart Realty, LLC






