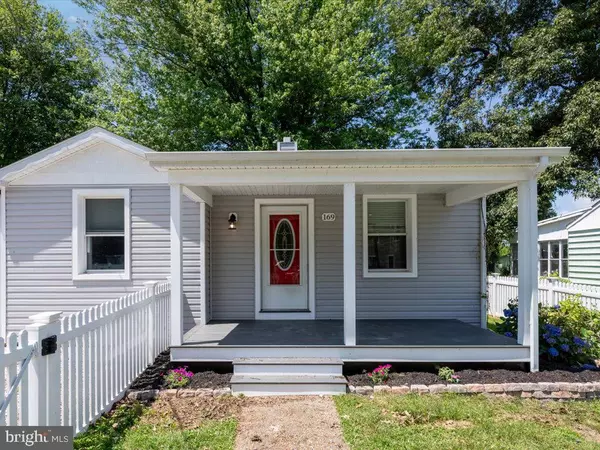$269,900
$269,900
For more information regarding the value of a property, please contact us for a free consultation.
2 Beds
1 Bath
662 SqFt
SOLD DATE : 11/29/2024
Key Details
Sold Price $269,900
Property Type Single Family Home
Sub Type Detached
Listing Status Sold
Purchase Type For Sale
Square Footage 662 sqft
Price per Sqft $407
Subdivision Ruhl
MLS Listing ID MDBC2098936
Sold Date 11/29/24
Style Ranch/Rambler
Bedrooms 2
Full Baths 1
HOA Y/N N
Abv Grd Liv Area 662
Originating Board BRIGHT
Year Built 1941
Annual Tax Amount $1,673
Tax Year 2024
Lot Size 10,600 Sqft
Acres 0.24
Property Description
Welcome to your dream water view oasis! This charming 2-bedroom, 1-bathroom home is a true gem. Experience the breathtaking sunset views and a serene, tranquil setting. Over the past 10.5 years, the homeowners have poured their hearts and souls into meticulously upgrading and maintaining this beautiful property. Wake up to the soothing sounds of water and enjoy your morning coffee on the deck or in the newly built screened in porch. Both offering unparalleled views of the shimmering water and stunning sunsets. The new sun room (built in 2022) is a fabulous space - great for a dining room table, game room, or many other options - the space is very adaptive to your preference. Energy-efficient windows installed in 2013 throughout the home ensure comfort and savings on utility bills. An upgraded 200 amp service meets all your modern electrical needs. Rest easy knowing your home is protected by a brand-NEW ROOF (2023). The deck was installed in 2022 and is perfect for outdoor entertaining or simply soaking in the peaceful surroundings. A Gorgeous, Fully Remodeled Kitchen is a chef's delight! This kitchen has been completely transformed with modern appliances, sleek countertops, and ample cabinet space (2024). The open-concept design seamlessly connects the kitchen to the living room, creating an inviting and spacious atmosphere. Enjoy your evenings by the firepit, perfect for roasting s'mores and making memories. A handy shed offers additional storage for all your outdoor gear and tools. This home is the perfect retreat from the hustle and bustle of everyday life. Imagine waking up to serene water views, and ending your day with the most beautiful sunsets nature has to offer. This lovingly maintained home offers the perfect blend of modern upgrades and natural beauty. Don't miss your chance to own a piece of paradise on the water!
Location
State MD
County Baltimore
Zoning DR 5.5
Rooms
Basement Poured Concrete
Main Level Bedrooms 2
Interior
Interior Features Entry Level Bedroom, Floor Plan - Open, Upgraded Countertops
Hot Water Natural Gas
Heating Heat Pump(s)
Cooling Central A/C
Furnishings No
Fireplace N
Heat Source Natural Gas
Laundry Main Floor
Exterior
Exterior Feature Deck(s), Porch(es), Screened
Water Access N
Accessibility Level Entry - Main
Porch Deck(s), Porch(es), Screened
Garage N
Building
Story 1
Foundation Other
Sewer Public Sewer
Water Public
Architectural Style Ranch/Rambler
Level or Stories 1
Additional Building Above Grade, Below Grade
New Construction N
Schools
School District Baltimore County Public Schools
Others
Pets Allowed Y
Senior Community No
Tax ID 04151519270020
Ownership Fee Simple
SqFt Source Assessor
Horse Property N
Special Listing Condition Standard
Pets Allowed No Pet Restrictions
Read Less Info
Want to know what your home might be worth? Contact us for a FREE valuation!

Our team is ready to help you sell your home for the highest possible price ASAP

Bought with Jennifer Lyn Williams • Keller Williams Gateway LLC






