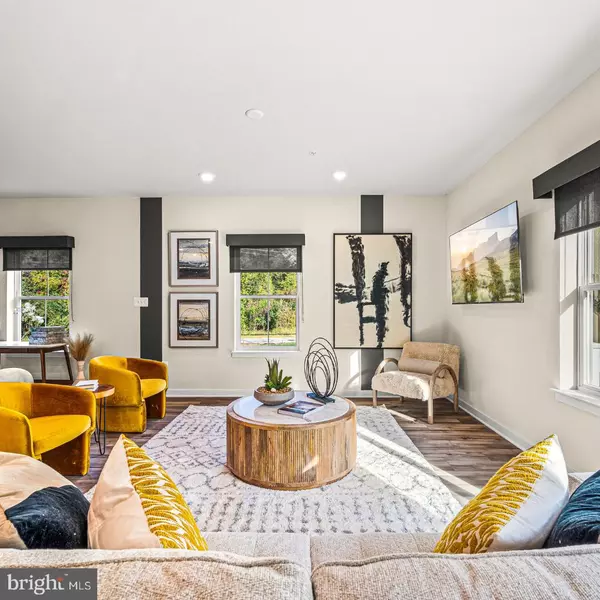$640,000
$654,609
2.2%For more information regarding the value of a property, please contact us for a free consultation.
3 Beds
4 Baths
2,718 SqFt
SOLD DATE : 11/25/2024
Key Details
Sold Price $640,000
Property Type Townhouse
Sub Type End of Row/Townhouse
Listing Status Sold
Purchase Type For Sale
Square Footage 2,718 sqft
Price per Sqft $235
Subdivision Clover Mill
MLS Listing ID PACT2081674
Sold Date 11/25/24
Style Carriage House
Bedrooms 3
Full Baths 2
Half Baths 2
HOA Fees $162/mo
HOA Y/N Y
Abv Grd Liv Area 2,063
Originating Board BRIGHT
Year Built 2024
Tax Year 2024
Property Description
*END OF YEAR SAVINGS EVENT HAPPENING NOW* Move-in ready home with FINISHED BASEMENT INCLUDED! Welcome to the Carrington Floor Plan at Clover Mill by Lennar Homes, located in the desirable Downingtown Area School District, known for its top-rated schools. This beautifully designed home offers a spacious 4-bedroom, 2.5-bath layout, perfect for today's modern lifestyle. The main floor features an open-concept kitchen, dining, and living area, ideal for entertaining, while the second floor includes a luxurious owner's suite with a walk-in closet and en-suite bath. The home also boasts a finished basement, providing additional living space for a home office, gym, or entertainment area. Available for a November move-in, this home allows you to settle in just in time for the holiday season. Located in the highly sought-after Clover Mill community, this is one of the final opportunities to purchase, as the neighborhood is almost sold out! Don't miss out on this limited opportunity to move into a new home in a prime location close to parks, shopping, dining, and the excellent Downingtown schools. Act now to secure your spot! Ready to schedule your private tour?
*Pictures are of model home and for representational purposes only. Details will vary. See New Home Consultant for details. Taxes to be assessed after settlement. If using a Realtor, the agent's client must acknowledge on their first interaction with Lennar that they are being represented by a Realtor, and the Realtor must accompany their client on their first visit. Ask us about current rates and incentives.*
Location
State PA
County Chester
Area East Caln Twp (10340)
Zoning RESIDENTIAL
Rooms
Other Rooms Basement, Half Bath
Basement Poured Concrete
Interior
Hot Water Natural Gas
Heating Forced Air
Cooling Central A/C
Flooring Carpet, Ceramic Tile, Engineered Wood
Fireplace N
Heat Source Natural Gas
Exterior
Parking Features Garage - Front Entry
Garage Spaces 2.0
Water Access N
Roof Type Architectural Shingle
Accessibility None
Attached Garage 2
Total Parking Spaces 2
Garage Y
Building
Story 2
Foundation Concrete Perimeter
Sewer Public Sewer
Water Public
Architectural Style Carriage House
Level or Stories 2
Additional Building Above Grade, Below Grade
New Construction Y
Schools
School District Downingtown Area
Others
Senior Community No
Tax ID NO TAX RECORD
Ownership Fee Simple
SqFt Source Estimated
Special Listing Condition Standard
Read Less Info
Want to know what your home might be worth? Contact us for a FREE valuation!

Our team is ready to help you sell your home for the highest possible price ASAP

Bought with Christopher Madanat • VRA Realty






