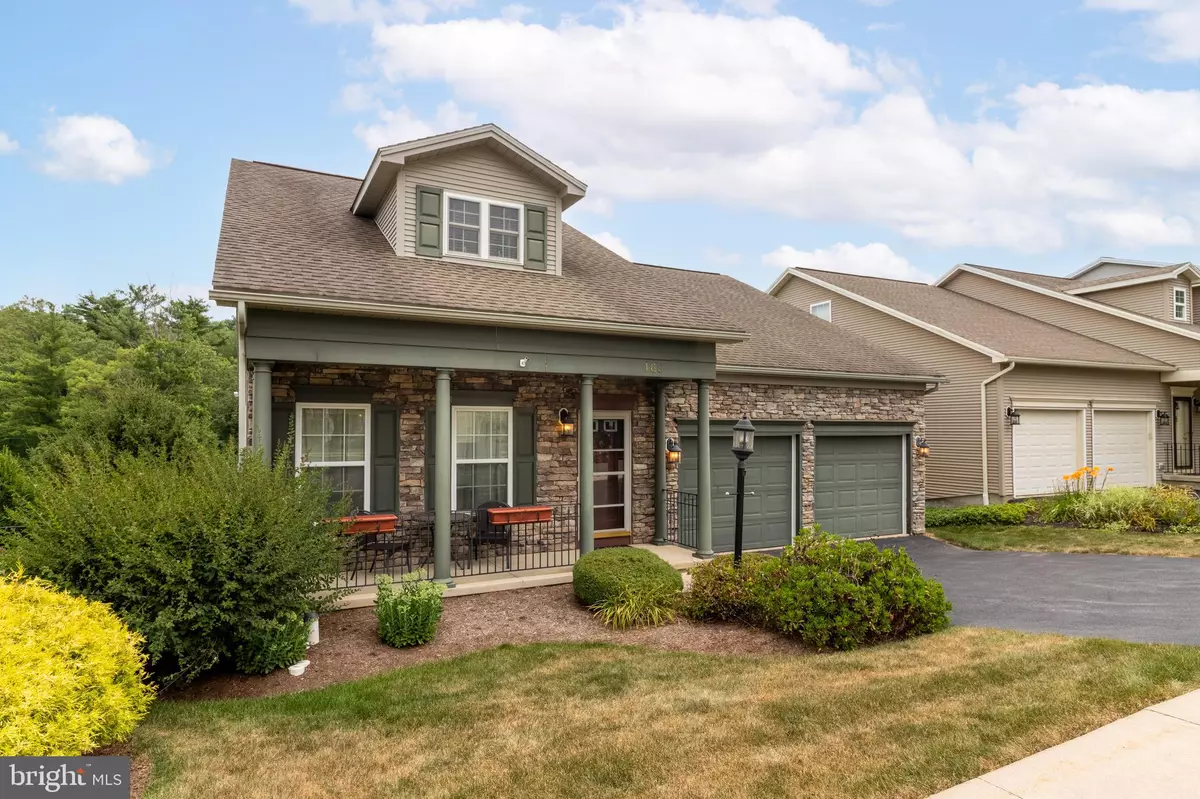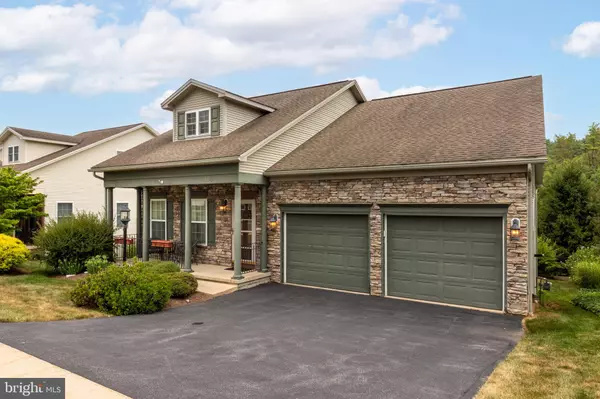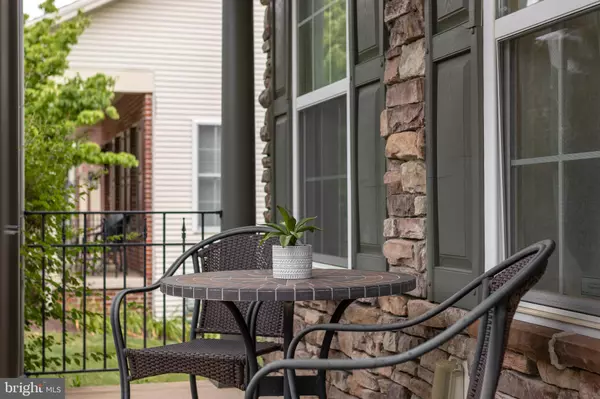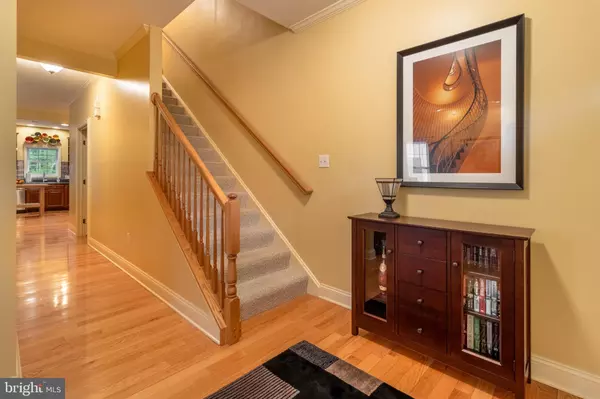$560,000
$575,000
2.6%For more information regarding the value of a property, please contact us for a free consultation.
4 Beds
4 Baths
3,697 SqFt
SOLD DATE : 11/29/2024
Key Details
Sold Price $560,000
Property Type Single Family Home
Sub Type Detached
Listing Status Sold
Purchase Type For Sale
Square Footage 3,697 sqft
Price per Sqft $151
Subdivision Village At Penn State
MLS Listing ID PACE2511270
Sold Date 11/29/24
Style Traditional
Bedrooms 4
Full Baths 3
Half Baths 1
HOA Fees $66/ann
HOA Y/N Y
Abv Grd Liv Area 2,807
Originating Board BRIGHT
Year Built 2005
Annual Tax Amount $7,731
Tax Year 2023
Lot Size 6,534 Sqft
Acres 0.15
Lot Dimensions 0.00 x 0.00
Property Description
Simplify life and enjoy living at The Village at Penn State in this lovely modern-style home, featuring an exceptional floor plan and customized upgrades. Appreciate the architectural details, including 9-foot ceilings, sun-filled rooms, versatile living spaces, and a welcoming front porch. The kitchen is beautifully appointed with granite countertops, stainless steel appliances, cherry cabinets, and a custom artisan backsplash. Adjoining the kitchen is a charming breakfast nook with sliding doors leading to a covered back deck. Beautiful hardwood floors flow throughout the main level, accentuated by a cozy double-sided gas fireplace perfect for cooler months. The primary en suite, conveniently located on the main floor, offers a quiet, spacious retreat for relaxation. Upstairs, discover three nicely sized bedrooms and a full bath. The walk-out lower level is the perfect space to entertain, providing a pleasing family room, wet bar, billiards room, and a full bath, with access to an outdoor seating area. Enjoy the convenience of a two-car garage and the many amenities offered by the community center, including an entertainment area, fitness room, and outdoor swimming pool. Showings start 8/2.
Location
State PA
County Centre
Area Patton Twp (16418)
Zoning R
Rooms
Other Rooms Dining Room, Primary Bedroom, Kitchen, Game Room, Family Room, Breakfast Room, Laundry, Other, Primary Bathroom, Full Bath, Half Bath, Additional Bedroom
Basement Full, Partially Finished, Walkout Level
Main Level Bedrooms 1
Interior
Interior Features Bar, Entry Level Bedroom, Primary Bath(s), Carpet, Wood Floors, Breakfast Area
Hot Water Natural Gas
Heating Forced Air
Cooling Central A/C
Fireplaces Number 1
Fireplaces Type Gas/Propane
Fireplace Y
Heat Source Natural Gas
Laundry Main Floor
Exterior
Exterior Feature Porch(es), Deck(s)
Parking Features Garage - Front Entry
Garage Spaces 2.0
Amenities Available Club House
Water Access N
Accessibility None
Porch Porch(es), Deck(s)
Attached Garage 2
Total Parking Spaces 2
Garage Y
Building
Story 2
Foundation Block
Sewer Public Sewer
Water Public
Architectural Style Traditional
Level or Stories 2
Additional Building Above Grade, Below Grade
New Construction N
Schools
Elementary Schools Park Forest
High Schools State College Area
School District State College Area
Others
Pets Allowed Y
HOA Fee Include Common Area Maintenance,Pool(s)
Senior Community No
Tax ID 18-021-,086-,0000-
Ownership Fee Simple
SqFt Source Assessor
Special Listing Condition Standard
Pets Allowed Number Limit
Read Less Info
Want to know what your home might be worth? Contact us for a FREE valuation!

Our team is ready to help you sell your home for the highest possible price ASAP

Bought with Janean Chandler • Keller Williams Advantage Realty






