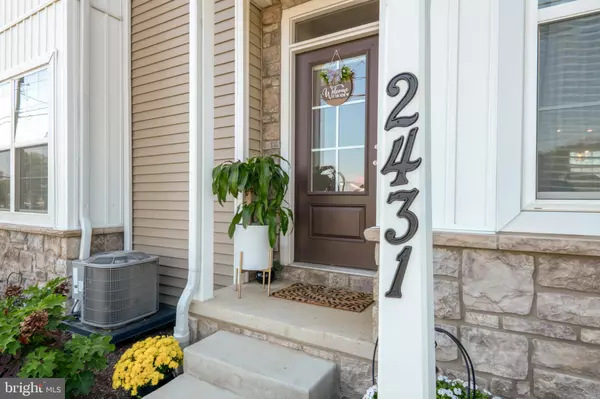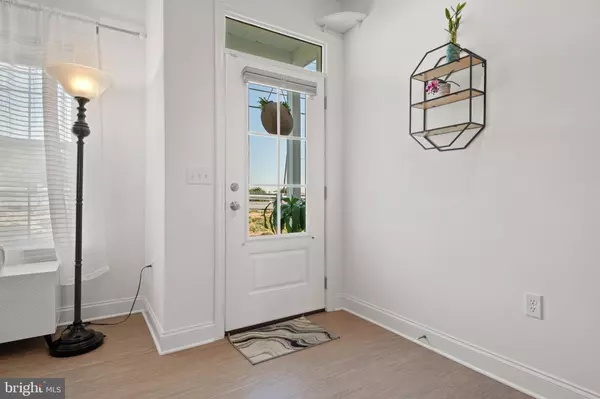$377,500
$385,000
1.9%For more information regarding the value of a property, please contact us for a free consultation.
3 Beds
3 Baths
1,870 SqFt
SOLD DATE : 11/27/2024
Key Details
Sold Price $377,500
Property Type Townhouse
Sub Type Interior Row/Townhouse
Listing Status Sold
Purchase Type For Sale
Square Footage 1,870 sqft
Price per Sqft $201
Subdivision Lime Spring Village
MLS Listing ID PALA2056010
Sold Date 11/27/24
Style Traditional
Bedrooms 3
Full Baths 2
Half Baths 1
HOA Fees $170/mo
HOA Y/N Y
Abv Grd Liv Area 1,495
Originating Board BRIGHT
Year Built 2022
Annual Tax Amount $3,914
Tax Year 2024
Lot Size 871 Sqft
Acres 0.02
Lot Dimensions 0.00 x 0.00
Property Description
PRICE REDUCED.... on this better than new townhome in East Hempfield's Lime Spring Village. No need to wait for construction to be completed, this beautiful unit with loads of upgrades is available to be enjoyed right now! Featuring three bedrooms, two and half bathrooms, a welcoming open floor plan and upgraded finishes throughout, this home has so much to offer! This former model home includes MANY desirable upgrades & options compared to other ‘to be built' homes including: a large kitchen island with upgraded counter tops highlighted by 2 elegant pendant lights, additional cabinetry to the right of the refrigerator that extends to kitchen and offers a great coffee bar & pantry, upgraded stainless steel appliances (gas range), large stainless recessed sink, primary bathroom with glass doors and extended double vanity, upgraded bath fixtures in all three baths, modern electric fireplace in living room, main level laundry area with storage, upgraded kitchen cabinetry and much more! Lower level boast a private entrance, an additional 375 square feet of office/flex space and two car garage. This home is ready for you - come and see for yourself schedule a private showing today!
Location
State PA
County Lancaster
Area East Hempfield Twp (10529)
Zoning RESIDENTIAL
Rooms
Other Rooms Office
Basement Daylight, Full, Garage Access, Partially Finished, Poured Concrete
Interior
Interior Features Attic, Built-Ins, Carpet, Ceiling Fan(s), Combination Dining/Living, Crown Moldings, Floor Plan - Open, Kitchen - Island, Pantry, Primary Bath(s), Recessed Lighting, Walk-in Closet(s)
Hot Water Electric
Heating Central
Cooling Central A/C
Flooring Carpet, Luxury Vinyl Plank, Vinyl
Fireplaces Number 1
Fireplaces Type Electric
Equipment Built-In Microwave, Exhaust Fan, Oven/Range - Gas, Dishwasher, Disposal
Fireplace Y
Window Features Double Hung,ENERGY STAR Qualified
Appliance Built-In Microwave, Exhaust Fan, Oven/Range - Gas, Dishwasher, Disposal
Heat Source Natural Gas
Laundry Main Floor
Exterior
Exterior Feature Balcony
Parking Features Additional Storage Area, Basement Garage, Garage - Rear Entry, Inside Access
Garage Spaces 4.0
Utilities Available Cable TV Available, Phone Available, Under Ground
Amenities Available Common Grounds, Jog/Walk Path
Water Access N
Roof Type Architectural Shingle
Accessibility None
Porch Balcony
Attached Garage 2
Total Parking Spaces 4
Garage Y
Building
Story 3
Foundation Concrete Perimeter
Sewer Public Sewer
Water Public
Architectural Style Traditional
Level or Stories 3
Additional Building Above Grade, Below Grade
Structure Type Dry Wall
New Construction N
Schools
Elementary Schools Rohrerstown
Middle Schools Centerville
High Schools Hempfield Senior
School District Hempfield
Others
HOA Fee Include Common Area Maintenance,Lawn Maintenance,Road Maintenance,Snow Removal
Senior Community No
Tax ID 290-47631-1-0032
Ownership Fee Simple
SqFt Source Assessor
Acceptable Financing Cash, Conventional, FHA, VA
Listing Terms Cash, Conventional, FHA, VA
Financing Cash,Conventional,FHA,VA
Special Listing Condition Standard
Read Less Info
Want to know what your home might be worth? Contact us for a FREE valuation!

Our team is ready to help you sell your home for the highest possible price ASAP

Bought with Susan K Allison • Berkshire Hathaway HomeServices Homesale Realty






