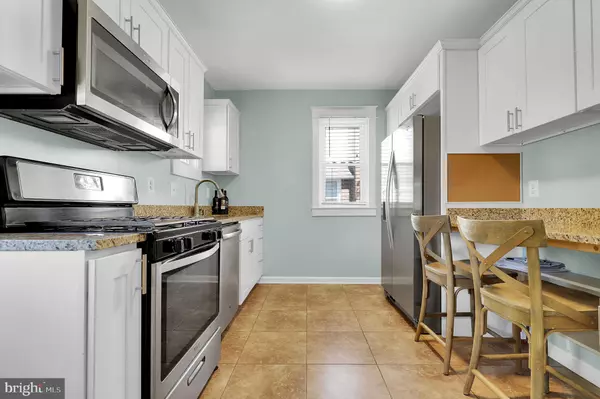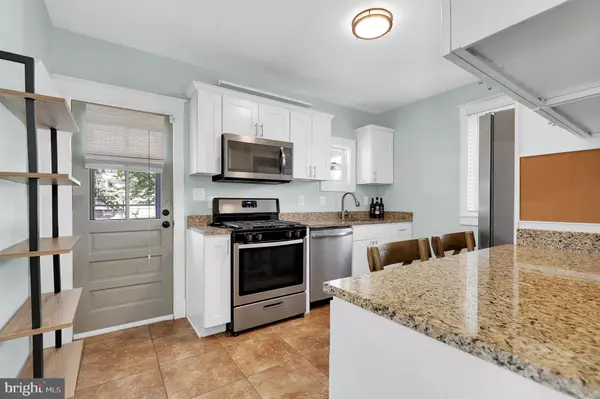$365,000
$355,000
2.8%For more information regarding the value of a property, please contact us for a free consultation.
4 Beds
3 Baths
1,948 SqFt
SOLD DATE : 11/27/2024
Key Details
Sold Price $365,000
Property Type Single Family Home
Sub Type Detached
Listing Status Sold
Purchase Type For Sale
Square Footage 1,948 sqft
Price per Sqft $187
Subdivision Linwood
MLS Listing ID MDBC2099098
Sold Date 11/27/24
Style Cape Cod,Tudor
Bedrooms 4
Full Baths 2
Half Baths 1
HOA Y/N N
Abv Grd Liv Area 1,448
Originating Board BRIGHT
Year Built 1939
Annual Tax Amount $2,929
Tax Year 2024
Lot Size 7,000 Sqft
Acres 0.16
Lot Dimensions 1.00 x
Property Description
JUST REDUCED / PRICE IMPROVEMENT!! DON'T MISS THIS ONE! This meticulously maintained home offers great value with big ticket upgrades of most major systems including newer two-zone HVAC (2017), roof (2017), attic insulation (2021), hot water heater (2017), and luxury vinyl plank flooring in the lower level (2019). It also features hardwood on the main and upper levels, upgraded bathrooms with high-end tile work and touches, and an upgraded eat in kitchen with granite and stainless appliances. Use the lower level as a living room, rec room, or 4th bedroom offering a separate entrance. The lower level also includes an unfinished storage room and the property offers a 1 car attached garage, driveway parking, and ample on-street parking. Entertain on the deck and enjoy the well proportioned fenced backyard. Check out the 3-D scan and video tour!
Location
State MD
County Baltimore
Zoning RESIDENTIAL
Rooms
Basement Partially Finished, Garage Access, Outside Entrance
Interior
Hot Water Electric
Heating Heat Pump - Gas BackUp
Cooling Central A/C
Fireplaces Number 1
Fireplace Y
Heat Source Natural Gas
Exterior
Parking Features Other
Garage Spaces 3.0
Water Access N
Accessibility None
Attached Garage 1
Total Parking Spaces 3
Garage Y
Building
Story 3
Foundation Concrete Perimeter
Sewer Public Sewer
Water Public
Architectural Style Cape Cod, Tudor
Level or Stories 3
Additional Building Above Grade, Below Grade
New Construction N
Schools
Elementary Schools Villa Cresta
Middle Schools Parkville Middle & Center Of Technology
High Schools Parkville High & Center For Math/Science
School District Baltimore County Public Schools
Others
Senior Community No
Tax ID 04141412020900
Ownership Fee Simple
SqFt Source Assessor
Acceptable Financing Cash, Conventional, FHA
Listing Terms Cash, Conventional, FHA
Financing Cash,Conventional,FHA
Special Listing Condition Standard
Read Less Info
Want to know what your home might be worth? Contact us for a FREE valuation!

Our team is ready to help you sell your home for the highest possible price ASAP

Bought with Nnaemeka A Obiegbu-Chima • Homeset Realty Inc







